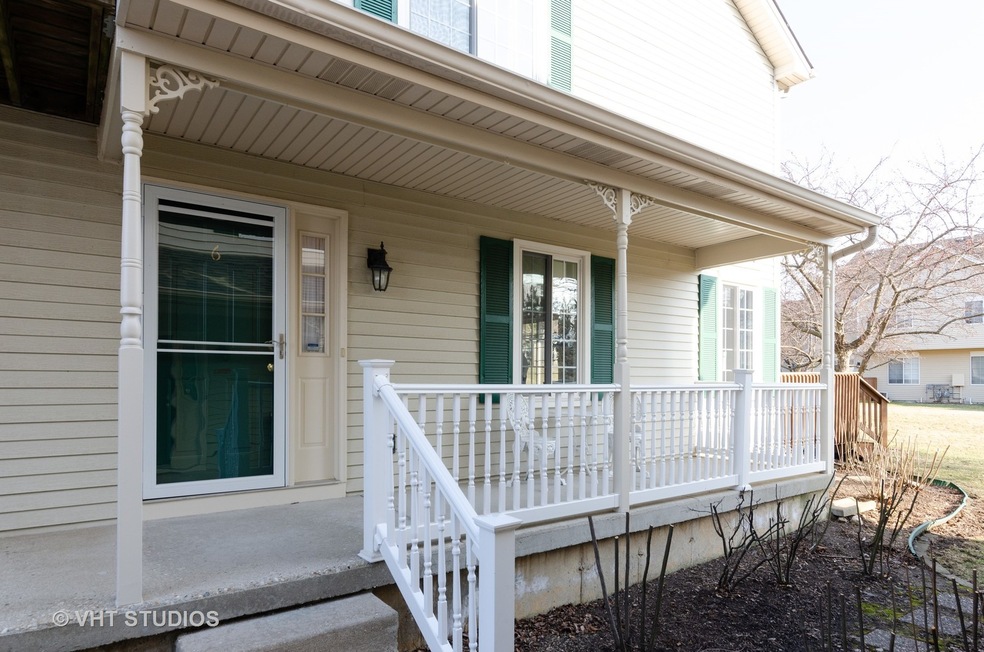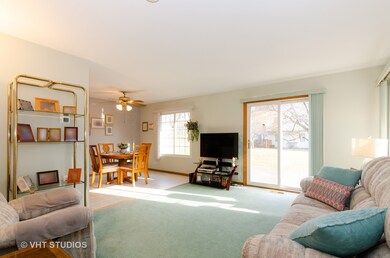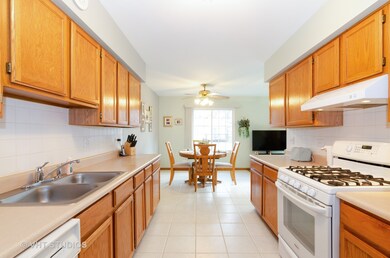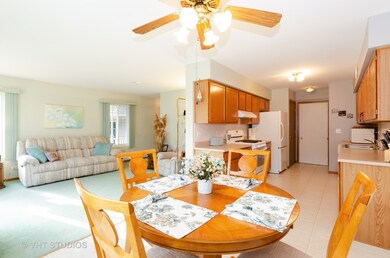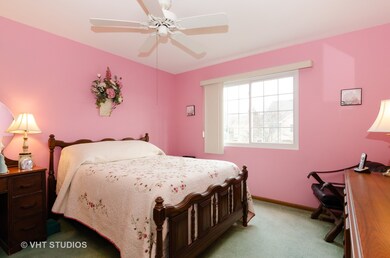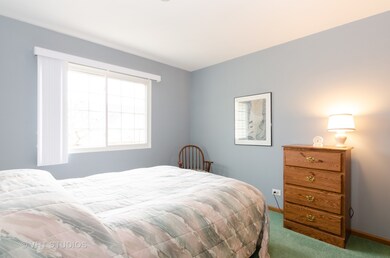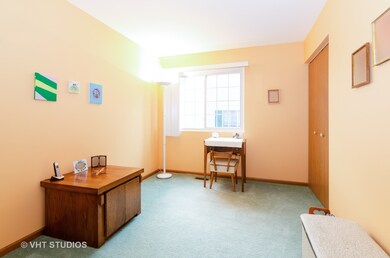
6 W Acorn Ln Lake In the Hills, IL 60156
Highlights
- Deck
- Walk-In Pantry
- Attached Garage
- Lincoln Prairie Elementary School Rated A-
- Porch
- Walk-In Closet
About This Home
As of May 2019Beautiful two-story end unit condo features 3 bedrooms, 2-1/2 baths and a partially finished basement with laundry/utility room and tons of storage! This home has been meticulously maintained and has newer windows, furnace and hot water heater. Fresh, clean carpeting throughout. Recently painted. Lots of closets including linen and pantry! Bright and airy with a large deck with retractable awning and charming porch to lounge outside on sunny days. Nothing to do but move in and enjoy!
Property Details
Home Type
- Condominium
Est. Annual Taxes
- $4,439
Year Built
- 1993
HOA Fees
- $238 per month
Parking
- Attached Garage
- Garage Transmitter
- Garage Door Opener
- Driveway
- Parking Included in Price
Home Design
- Slab Foundation
- Asphalt Shingled Roof
- Aluminum Siding
Kitchen
- Walk-In Pantry
- Oven or Range
- Range Hood
- Dishwasher
- Disposal
Bedrooms and Bathrooms
- Walk-In Closet
Laundry
- Dryer
- Washer
Partially Finished Basement
- Basement Fills Entire Space Under The House
- Finished Basement Bathroom
Outdoor Features
- Deck
- Porch
Utilities
- Forced Air Heating and Cooling System
- Heating System Uses Gas
- Water Softener is Owned
Community Details
- Pets Allowed
Listing and Financial Details
- Senior Tax Exemptions
- Homeowner Tax Exemptions
- Senior Freeze Tax Exemptions
Ownership History
Purchase Details
Home Financials for this Owner
Home Financials are based on the most recent Mortgage that was taken out on this home.Map
Similar Homes in Lake In the Hills, IL
Home Values in the Area
Average Home Value in this Area
Purchase History
| Date | Type | Sale Price | Title Company |
|---|---|---|---|
| Warranty Deed | $149,000 | Ct |
Mortgage History
| Date | Status | Loan Amount | Loan Type |
|---|---|---|---|
| Open | $141,550 | New Conventional | |
| Previous Owner | $131,250 | Unknown | |
| Previous Owner | $120,000 | Unknown | |
| Previous Owner | $101,500 | Unknown |
Property History
| Date | Event | Price | Change | Sq Ft Price |
|---|---|---|---|---|
| 05/23/2025 05/23/25 | For Sale | $249,900 | +67.7% | -- |
| 05/31/2019 05/31/19 | Sold | $149,000 | -1.3% | $121 / Sq Ft |
| 04/05/2019 04/05/19 | Pending | -- | -- | -- |
| 03/25/2019 03/25/19 | For Sale | $151,000 | -- | $123 / Sq Ft |
Tax History
| Year | Tax Paid | Tax Assessment Tax Assessment Total Assessment is a certain percentage of the fair market value that is determined by local assessors to be the total taxable value of land and additions on the property. | Land | Improvement |
|---|---|---|---|---|
| 2023 | $4,439 | $60,232 | $7,345 | $52,887 |
| 2022 | $3,829 | $49,709 | $6,629 | $43,080 |
| 2021 | $3,661 | $46,310 | $6,176 | $40,134 |
| 2020 | $3,560 | $44,670 | $5,957 | $38,713 |
| 2019 | $1,137 | $42,755 | $5,702 | $37,053 |
| 2018 | $1,212 | $39,324 | $5,267 | $34,057 |
| 2017 | $1,239 | $37,046 | $4,962 | $32,084 |
| 2016 | $1,308 | $34,746 | $4,654 | $30,092 |
| 2013 | -- | $24,078 | $4,341 | $19,737 |
Source: Midwest Real Estate Data (MRED)
MLS Number: MRD10322408
APN: 19-29-106-007
- 127 Village Creek Dr Unit 27D
- 204 Oakleaf Rd
- 8 W Pheasant Trail Unit 21D
- 114 Woody Way
- 137 Hilltop Dr
- 218 Cool Stone Bend
- 14 Wander Way
- 4 Hawthorne Rd
- 193 Cool Stone Bend
- 1168 Halfmoon Gate
- 1196 Starwood Pass
- Lots 10 & 11 Ramble Rd
- 422 Big Cloud Pass
- 423 Big Cloud Pass
- 2944 Talaga Dr Unit 3
- 1867 Ashford Ln
- 517 Cheyenne Dr
- 311 Clear Sky Trail
- 6 Clara Ct Unit 3
- 1216 Cherry St
