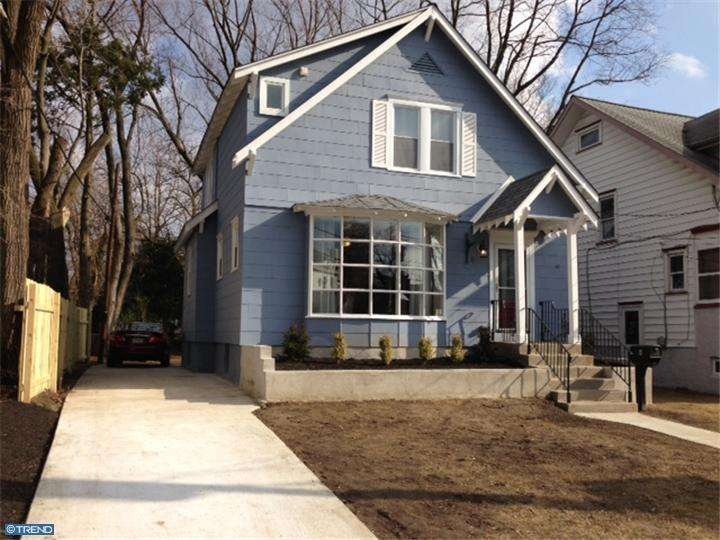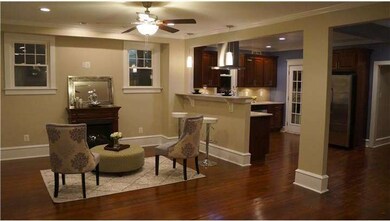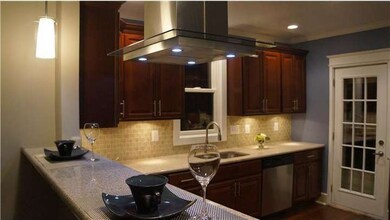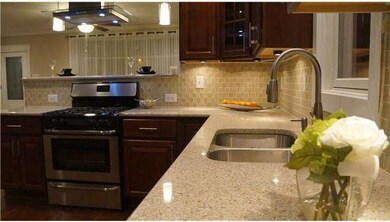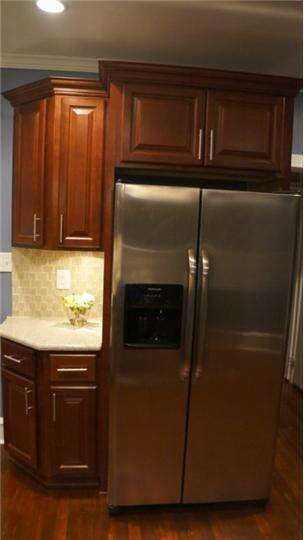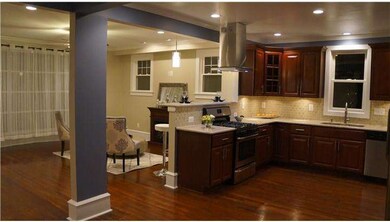
6 W Browning Rd Collingswood, NJ 08108
Highlights
- Cape Cod Architecture
- Attic
- Bay Window
- Wood Flooring
- No HOA
- Living Room
About This Home
As of March 2013Completely Renovated 4 bedroom, 2.5 bath house! Open floor plan for living room, kitchen, and dinning room with crown molding and refinished hardwood floor. Brand new kitchen: new stainless appliances including island hood, cabinets, granite countertops, decorative back splash, and under mount lighting. New gas fireplace, over-sized bay window with new double insulated glass panels. New master bathroom features double sinks, 6 ft wide frameless glass shower doors, rain shower head, and contemporary tiling throughout. New ROOF, New Central Air/Heating, New Plumbing and New Electrical work throughout the entire house. Also, new 75 ft. concrete driveway and new 100 ft long fence. This beautiful house comes with a 1 yr. home warranty. 1 block from Knight Park, few blocks from Cooper River Park, Downtown Shops/Restaurants, and PATCO Station. Approx. 15 mins from Downtown Philly. Move in ready!!!
Home Details
Home Type
- Single Family
Est. Annual Taxes
- $5,881
Year Built
- Built in 1925 | Remodeled in 2013
Lot Details
- 5,625 Sq Ft Lot
- Lot Dimensions are 45x125
- Back and Front Yard
- Property is in good condition
Parking
- 3 Open Parking Spaces
Home Design
- Cape Cod Architecture
- Shingle Roof
- Wood Siding
Interior Spaces
- Property has 2 Levels
- Ceiling Fan
- Gas Fireplace
- Bay Window
- Living Room
- Dining Room
- Wood Flooring
- Attic
Kitchen
- Dishwasher
- Disposal
Bedrooms and Bathrooms
- 4 Bedrooms
- En-Suite Primary Bedroom
- En-Suite Bathroom
Unfinished Basement
- Basement Fills Entire Space Under The House
- Laundry in Basement
Eco-Friendly Details
- Energy-Efficient Appliances
- Energy-Efficient Windows
Utilities
- Forced Air Heating and Cooling System
- Heating System Uses Gas
- 200+ Amp Service
- Electric Water Heater
- Cable TV Available
Community Details
- No Home Owners Association
Listing and Financial Details
- Tax Lot 00008 01
- Assessor Parcel Number 12-00113-00008 01
Ownership History
Purchase Details
Home Financials for this Owner
Home Financials are based on the most recent Mortgage that was taken out on this home.Purchase Details
Home Financials for this Owner
Home Financials are based on the most recent Mortgage that was taken out on this home.Purchase Details
Purchase Details
Home Financials for this Owner
Home Financials are based on the most recent Mortgage that was taken out on this home.Similar Homes in the area
Home Values in the Area
Average Home Value in this Area
Purchase History
| Date | Type | Sale Price | Title Company |
|---|---|---|---|
| Deed | $250,000 | None Available | |
| Special Warranty Deed | $64,800 | None Available | |
| Sheriffs Deed | -- | None Available | |
| Deed | $97,800 | -- |
Mortgage History
| Date | Status | Loan Amount | Loan Type |
|---|---|---|---|
| Open | $150,000 | Credit Line Revolving | |
| Closed | $225,000 | New Conventional | |
| Previous Owner | $92,910 | No Value Available |
Property History
| Date | Event | Price | Change | Sq Ft Price |
|---|---|---|---|---|
| 03/28/2013 03/28/13 | Sold | $250,000 | +0.4% | $188 / Sq Ft |
| 02/28/2013 02/28/13 | Pending | -- | -- | -- |
| 02/22/2013 02/22/13 | For Sale | $249,000 | +284.3% | $187 / Sq Ft |
| 10/24/2012 10/24/12 | Sold | $64,800 | -33.9% | $49 / Sq Ft |
| 09/12/2012 09/12/12 | Pending | -- | -- | -- |
| 09/06/2012 09/06/12 | For Sale | $98,000 | -- | $74 / Sq Ft |
Tax History Compared to Growth
Tax History
| Year | Tax Paid | Tax Assessment Tax Assessment Total Assessment is a certain percentage of the fair market value that is determined by local assessors to be the total taxable value of land and additions on the property. | Land | Improvement |
|---|---|---|---|---|
| 2025 | $9,341 | $453,000 | $154,700 | $298,300 |
| 2024 | $9,203 | $240,800 | $64,400 | $176,400 |
| 2023 | $9,203 | $240,800 | $64,400 | $176,400 |
| 2022 | $8,975 | $240,800 | $64,400 | $176,400 |
| 2021 | $8,840 | $240,800 | $64,400 | $176,400 |
| 2020 | $8,635 | $240,800 | $64,400 | $176,400 |
| 2019 | $8,447 | $240,800 | $64,400 | $176,400 |
| 2018 | $7,497 | $240,800 | $64,400 | $176,400 |
| 2017 | $7,398 | $240,800 | $64,400 | $176,400 |
| 2016 | $7,206 | $240,800 | $64,400 | $176,400 |
| 2015 | $6,992 | $240,800 | $64,400 | $176,400 |
| 2014 | $6,798 | $240,800 | $64,400 | $176,400 |
Agents Affiliated with this Home
-

Seller's Agent in 2013
Cecily Cao
RE/MAX
(856) 318-2966
11 in this area
212 Total Sales
-

Buyer's Agent in 2013
Nanci Sinclair
BHHS Fox & Roach
(856) 264-3210
2 in this area
48 Total Sales
-

Seller's Agent in 2012
Martin Brown
Brown Realtors
(215) 669-0843
31 Total Sales
Map
Source: Bright MLS
MLS Number: 1003342890
APN: 12-00113-0000-00008-01
- 268 Haddon Ave
- 333 Park Ave
- 267 Park Ave
- 349 Park Ave
- 112 E Franklin Ave
- 225 W Franklin Ave
- 122 E Coulter Ave
- 463 Haddon Ave
- 74 Haddon Ave
- 400 Virginia Ave
- 9 W Crescent Blvd
- 211 N Vineyard Blvd
- 15 Crestmont Terrace
- 30 Bellevue Terrace
- 48 Bellevue Terrace
- 215 N Vineyard Blvd
- 429 Park Ave
- 316 White Horse Pike Unit 307
- 558 Haddon Ave
- 714 Dwight Ave
