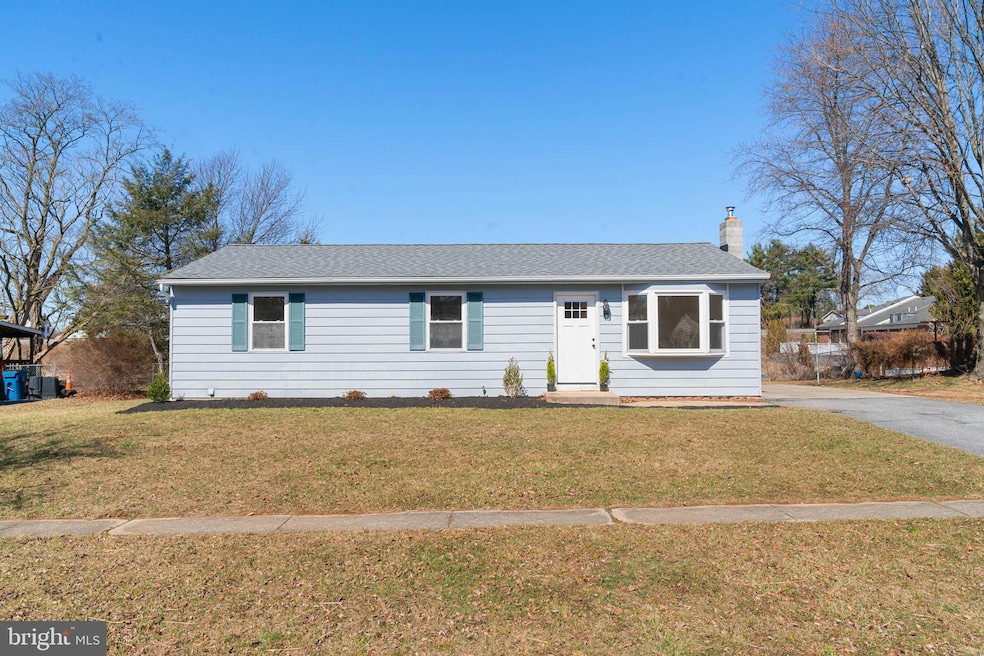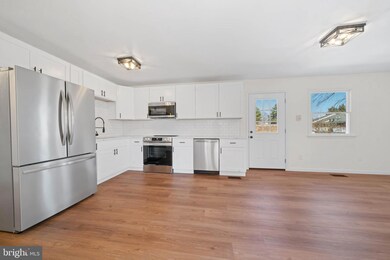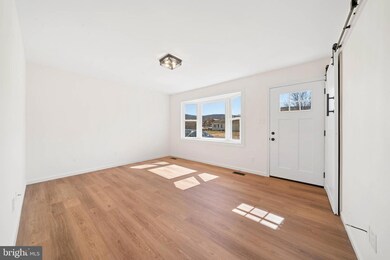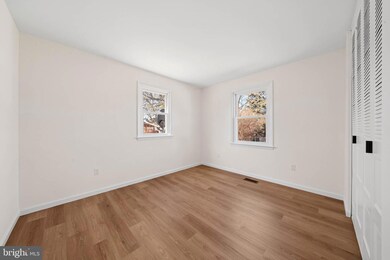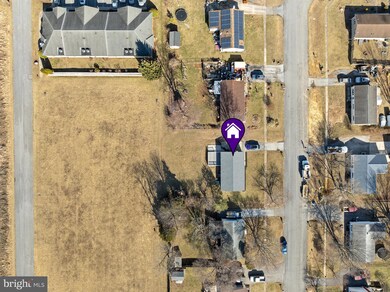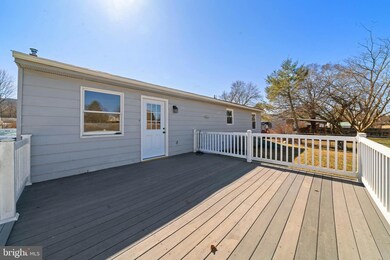
6 W Douglas Ct Smithsburg, MD 21783
Highlights
- Mountain View
- Deck
- Wood Flooring
- Smithsburg Middle School Rated A-
- Raised Ranch Architecture
- Attic
About This Home
As of May 2025This charming 3 bedroom home offers a comfortable and inviting space, perfect for anyone looking for a new beginning. With a fresh coat of paint throughout, brand-new flooring, modern light fixtures, and a beautifully updated kitchen and bathroom, this absolute gem is ready for you to just move in and call it home. The level yard is ideal for gardening, pets and family gatherings and the deck is the perfect spot for entertaining all summer long!
Home Details
Home Type
- Single Family
Est. Annual Taxes
- $2,125
Year Built
- Built in 1977
Lot Details
- 10,000 Sq Ft Lot
- East Facing Home
- Property is in excellent condition
Parking
- Driveway
Home Design
- Raised Ranch Architecture
- Rambler Architecture
- Block Foundation
- Shingle Roof
- Vinyl Siding
Interior Spaces
- Property has 1 Level
- Ceiling Fan
- 1 Fireplace
- Insulated Windows
- Double Hung Windows
- Dining Area
- Mountain Views
- Attic
Kitchen
- Electric Oven or Range
- <<microwave>>
- ENERGY STAR Qualified Refrigerator
- Ice Maker
- <<ENERGY STAR Qualified Dishwasher>>
- Stainless Steel Appliances
- Upgraded Countertops
- Disposal
Flooring
- Wood
- Luxury Vinyl Plank Tile
Bedrooms and Bathrooms
- 3 Main Level Bedrooms
- 1 Full Bathroom
- <<tubWithShowerToken>>
Unfinished Basement
- Basement Fills Entire Space Under The House
- Connecting Stairway
- Interior and Exterior Basement Entry
- Sump Pump
- Drain
- Shelving
- Workshop
Outdoor Features
- Deck
- Patio
Schools
- Smithsburg Sr. High School
Utilities
- Central Heating and Cooling System
- Pellet Stove burns compressed wood to generate heat
- Underground Utilities
- Electric Water Heater
- Municipal Trash
Community Details
- No Home Owners Association
- Chips Meadow Subdivision
Listing and Financial Details
- Tax Lot 30
- Assessor Parcel Number 2207009445
Ownership History
Purchase Details
Home Financials for this Owner
Home Financials are based on the most recent Mortgage that was taken out on this home.Purchase Details
Home Financials for this Owner
Home Financials are based on the most recent Mortgage that was taken out on this home.Purchase Details
Home Financials for this Owner
Home Financials are based on the most recent Mortgage that was taken out on this home.Purchase Details
Home Financials for this Owner
Home Financials are based on the most recent Mortgage that was taken out on this home.Purchase Details
Purchase Details
Home Financials for this Owner
Home Financials are based on the most recent Mortgage that was taken out on this home.Similar Homes in Smithsburg, MD
Home Values in the Area
Average Home Value in this Area
Purchase History
| Date | Type | Sale Price | Title Company |
|---|---|---|---|
| Special Warranty Deed | $312,000 | Westcor Land Title | |
| Special Warranty Deed | $312,000 | Westcor Land Title | |
| Personal Reps Deed | $210,000 | Title Town Settlements | |
| Personal Reps Deed | $210,000 | Title Town Settlements | |
| Deed | $131,000 | -- | |
| Deed | $131,000 | -- | |
| Deed | $149,900 | -- | |
| Deed | $45,900 | -- |
Mortgage History
| Date | Status | Loan Amount | Loan Type |
|---|---|---|---|
| Open | $249,600 | New Conventional | |
| Closed | $249,600 | New Conventional | |
| Previous Owner | $131,200 | Purchase Money Mortgage | |
| Previous Owner | $131,200 | USDA | |
| Previous Owner | $13,730 | No Value Available |
Property History
| Date | Event | Price | Change | Sq Ft Price |
|---|---|---|---|---|
| 05/02/2025 05/02/25 | Sold | $312,000 | -1.0% | $295 / Sq Ft |
| 03/27/2025 03/27/25 | Pending | -- | -- | -- |
| 03/21/2025 03/21/25 | For Sale | $315,000 | +50.0% | $298 / Sq Ft |
| 11/25/2024 11/25/24 | Sold | $210,000 | -12.5% | $199 / Sq Ft |
| 10/14/2024 10/14/24 | Pending | -- | -- | -- |
| 07/15/2024 07/15/24 | For Sale | $240,000 | -- | $227 / Sq Ft |
Tax History Compared to Growth
Tax History
| Year | Tax Paid | Tax Assessment Tax Assessment Total Assessment is a certain percentage of the fair market value that is determined by local assessors to be the total taxable value of land and additions on the property. | Land | Improvement |
|---|---|---|---|---|
| 2024 | $1,563 | $171,600 | $55,000 | $116,600 |
| 2023 | $1,418 | $155,633 | $0 | $0 |
| 2022 | $1,272 | $139,667 | $0 | $0 |
| 2021 | $1,157 | $123,700 | $55,000 | $68,700 |
| 2020 | $1,107 | $118,867 | $0 | $0 |
| 2019 | $1,066 | $114,033 | $0 | $0 |
| 2018 | $1,021 | $109,200 | $50,000 | $59,200 |
| 2017 | $1,021 | $109,200 | $0 | $0 |
| 2016 | -- | $109,200 | $0 | $0 |
| 2015 | -- | $117,700 | $0 | $0 |
| 2014 | $1,356 | $117,700 | $0 | $0 |
Agents Affiliated with this Home
-
Britten Musser

Seller's Agent in 2025
Britten Musser
Hagan Realty, LLC
(301) 806-0790
3 Total Sales
-
Juan Zamora

Buyer's Agent in 2025
Juan Zamora
Smart Realty, LLC
(240) 246-4657
67 Total Sales
-
Dieubon Paul
D
Seller's Agent in 2024
Dieubon Paul
Long & Foster
(240) 382-4092
7 Total Sales
Map
Source: Bright MLS
MLS Number: MDWA2027646
APN: 07-009445
- 16 Chips Ct
- 16 N Maple Ave
- 34 W Water St
- 56 W Bishop Ln
- 43 Crystal Falls Dr
- 12 W Water St
- 0 E Water St Unit MDWA2027842
- 107 Sherris Way
- 105 Daniels Ct
- 103 Jasons Ridge
- 22705 Jefferson Blvd
- 111 Gabriel Ct
- 12528 Bradbury Ave
- 105 Bachtell Cir
- 11904 Paden Ave
- 112 Colton Ct
- 103 Colton Ct
- 22124 Whitestone Ct
- 22128 Pikeside Dr
- 11906 Iroquois Ave
