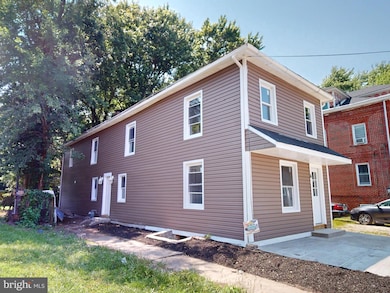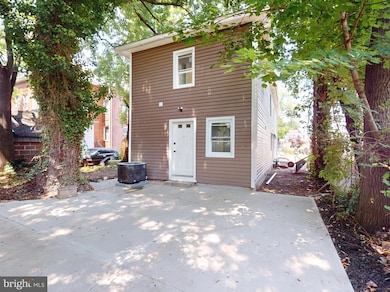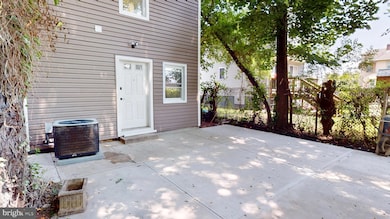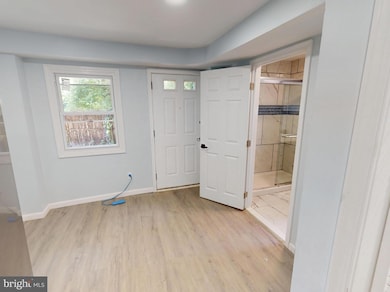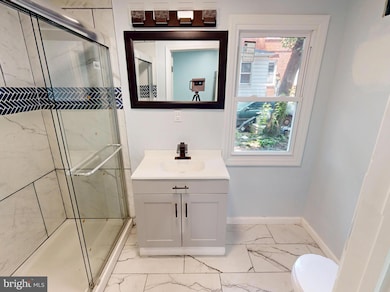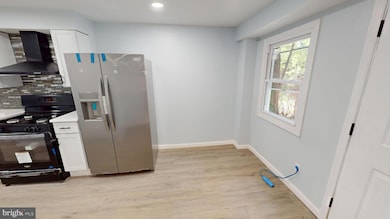6 W Griffith St Penns Grove, NJ 08069
Estimated payment $1,799/month
Highlights
- Colonial Architecture
- Wood Flooring
- No HOA
- Traditional Floor Plan
- Main Floor Bedroom
- Breakfast Area or Nook
About This Home
This beautifully renovated Colonial blends classic charm with modern updates throughout its spacious 4-bedroom, 2-bathroom layout. Step into the brand-new kitchen featuring sleek countertops, stylish new cabinetry, upgraded hardware, and all-new appliances.
The main floor offers a generous, sun-filled living area with fresh paint and newly installed hardwood and ceramic tile flooring in every room. Upstairs, you'll find bedrooms, large bathroom and the laundry area! All-new flooring throughout the second level as well. Enjoy outdoor living with a large backyard patio—perfect for entertaining—and a second patio out front, complemented by a side driveway for convenient parking. No detail has been overlooked in this top-to-bottom renovation: replacement windows, doors, lighting, fixtures, bathrooms, kitchen and flooring—all thoughtfully updated to provide comfort and style.
Don’t miss your chance to own this stunning, move-in-ready home!
Listing Agent
(609) 870-3141 frankfindshomes@gmail.com EXP Realty, LLC License #1752581 Listed on: 06/06/2025

Home Details
Home Type
- Single Family
Est. Annual Taxes
- $4,791
Year Built
- Built in 1920 | Remodeled in 2025
Lot Details
- 2,448 Sq Ft Lot
- No Through Street
- Property is in excellent condition
Parking
- Driveway
Home Design
- Colonial Architecture
- Flat Roof Shape
- Vinyl Siding
Interior Spaces
- 1,984 Sq Ft Home
- Property has 2 Levels
- Traditional Floor Plan
- Recessed Lighting
- Living Room
- Dining Room
- Crawl Space
Kitchen
- Eat-In Galley Kitchen
- Breakfast Area or Nook
- Gas Oven or Range
- Range Hood
Flooring
- Wood
- Carpet
- Ceramic Tile
Bedrooms and Bathrooms
- Walk-in Shower
Laundry
- Laundry Room
- Laundry on upper level
- Front Loading Dryer
- Front Loading Washer
Outdoor Features
- Patio
- Exterior Lighting
Location
- Flood Risk
Utilities
- Central Heating and Cooling System
- Cooling System Utilizes Natural Gas
- Natural Gas Water Heater
Community Details
- No Home Owners Association
Listing and Financial Details
- Tax Lot 00005
- Assessor Parcel Number 08-00046-00005
Map
Home Values in the Area
Average Home Value in this Area
Tax History
| Year | Tax Paid | Tax Assessment Tax Assessment Total Assessment is a certain percentage of the fair market value that is determined by local assessors to be the total taxable value of land and additions on the property. | Land | Improvement |
|---|---|---|---|---|
| 2025 | $4,958 | $89,400 | $9,400 | $80,000 |
| 2024 | $4,792 | $89,400 | $9,400 | $80,000 |
| 2023 | $4,792 | $89,400 | $9,400 | $80,000 |
| 2022 | $4,619 | $89,400 | $9,400 | $80,000 |
| 2021 | $0 | $89,400 | $9,400 | $80,000 |
| 2020 | $4,478 | $89,400 | $9,400 | $80,000 |
| 2019 | $4,497 | $89,400 | $9,400 | $80,000 |
| 2018 | $4,002 | $99,200 | $17,400 | $81,800 |
| 2017 | $4,016 | $99,200 | $17,400 | $81,800 |
| 2016 | $3,864 | $99,200 | $17,400 | $81,800 |
| 2015 | $3,701 | $99,200 | $17,400 | $81,800 |
| 2014 | $3,660 | $99,200 | $17,400 | $81,800 |
Property History
| Date | Event | Price | List to Sale | Price per Sq Ft | Prior Sale |
|---|---|---|---|---|---|
| 10/22/2025 10/22/25 | Price Changed | $265,000 | -1.9% | $134 / Sq Ft | |
| 09/05/2025 09/05/25 | Price Changed | $270,000 | -6.9% | $136 / Sq Ft | |
| 06/06/2025 06/06/25 | For Sale | $290,000 | +286.7% | $146 / Sq Ft | |
| 11/12/2024 11/12/24 | Sold | $75,000 | -11.8% | $38 / Sq Ft | View Prior Sale |
| 10/25/2024 10/25/24 | Pending | -- | -- | -- | |
| 10/21/2024 10/21/24 | For Sale | $85,000 | 0.0% | $43 / Sq Ft | |
| 08/05/2024 08/05/24 | Pending | -- | -- | -- | |
| 07/29/2024 07/29/24 | Price Changed | $85,000 | -15.0% | $43 / Sq Ft | |
| 06/25/2024 06/25/24 | Price Changed | $100,000 | -16.7% | $50 / Sq Ft | |
| 06/12/2024 06/12/24 | For Sale | $120,000 | -- | $60 / Sq Ft |
Purchase History
| Date | Type | Sale Price | Title Company |
|---|---|---|---|
| Quit Claim Deed | $75,000 | Salem Oak Title | |
| Quit Claim Deed | $75,000 | Salem Oak Title | |
| Bargain Sale Deed | $50,000 | Executive Title & Abstract I |
Source: Bright MLS
MLS Number: NJSA2015160
APN: 08-00046-0000-00005
- 39 Elvin Ave
- 72 Delaware Ave
- 109 111 State St
- 310 N Broad St
- 344 N Virginia Ave
- 254 G St
- 266 Apt B2 Shell Rd
- 277 Jefferson St
- 294 Merion Ave
- 5213 Le Parc Dr Unit 4
- 1436 Kynlyn Dr
- 905 Rodman Rd
- 0 Paladin Dr Unit DENC2086852
- 3801 Eastview Ln Unit 3801
- 3708 Eastview Ln Unit 3708
- 3308 Eastview Ln Unit 3308
- 815 Rosedale Ave
- 1121 Rosedale Ave
- 101 Clifton Park Cir
- 9 Courtyard Ln

