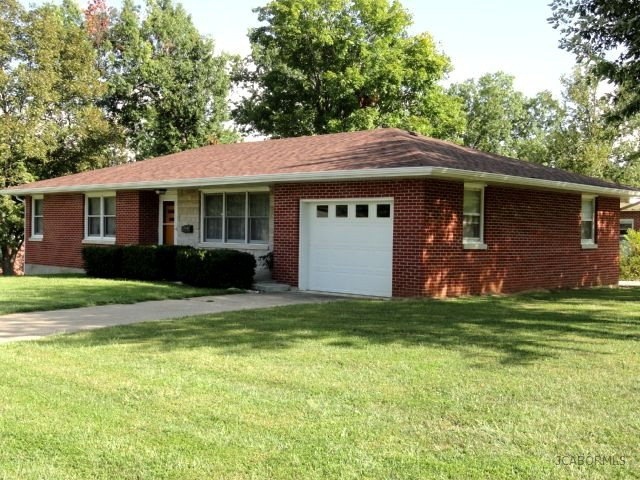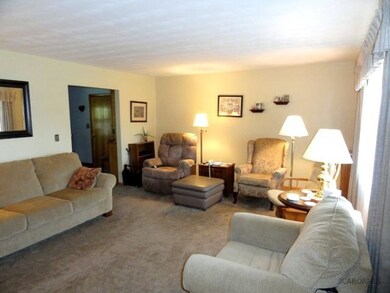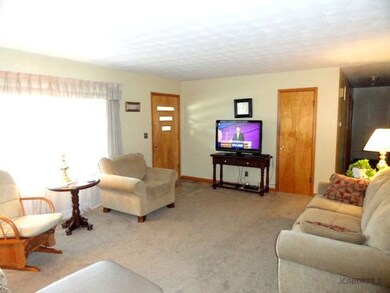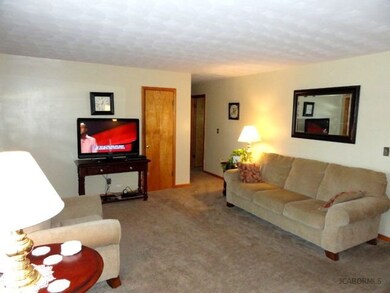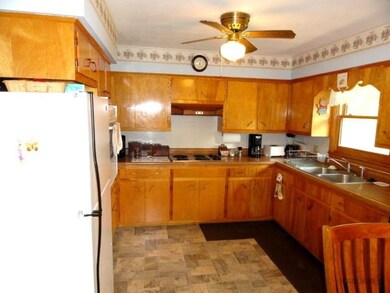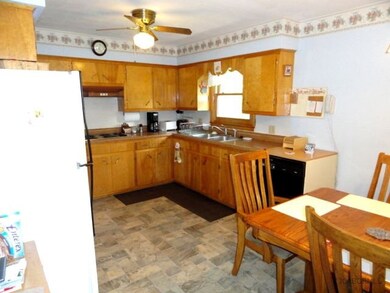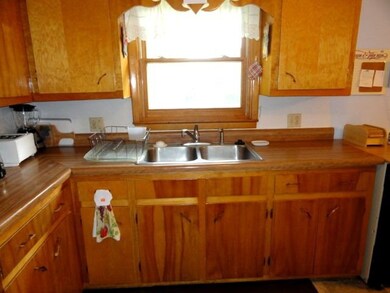
6 W Reed St Fulton, MO 65251
Estimated Value: $158,000 - $233,000
Highlights
- Primary Bedroom Suite
- Wood Flooring
- Laundry Room
- Ranch Style House
- Living Room
- Central Air
About This Home
As of February 2016VERY WELL CARED FOR 3BR 1BA RANCH STYLE HOME IN FULTON! LARGE CORNER LOT WITH TWO DRIVEWAYS, ONE LEADS TO THE 1-CAR ATTACHED GARAGE, AND THE OTHER TO A 1-CAR CARPORT. FULL UNFINISHED BASEMENT, WITH A TOILET, SINK, AND SHOWER, THAT CAN BE EASILY MADE INTO A PRIVACY BATHROOM. NEWER CARPET IN LIVING ROOM AND HALLWAY, AND HARDWOOD FLOORING IN ALL THREE OF THE BEDROOMS. KITCHEN IS SPACIOUS, AND COMES.. APPLIANCED, AND IS OPEN WITH DINING ROOM COMBO. ROOF IS APPROXIMATELY 1-YEAR YOUNG. THIS IS A REAL NICE HOME.
Last Agent to Sell the Property
Erik Sturm
Garriott & Associates Realty License #JCABOR0528 Listed on: 01/25/2021
Last Buyer's Agent
Member Nonmls
NONMLS
Home Details
Home Type
- Single Family
Est. Annual Taxes
- $843
Year Built
- 1963
Lot Details
- 0.28 Acre Lot
- Lot Dimensions are 125 x 100
Home Design
- Ranch Style House
- Brick Exterior Construction
- Stone Exterior Construction
Interior Spaces
- 2,463 Sq Ft Home
- Living Room
- Dining Room
- Wood Flooring
Kitchen
- Stove
- Range Hood
- Dishwasher
- Disposal
Bedrooms and Bathrooms
- 3 Bedrooms
- Primary Bedroom Suite
- 1 Full Bathroom
Laundry
- Laundry Room
- Laundry on lower level
Basement
- Walk-Out Basement
- Basement Fills Entire Space Under The House
Parking
- 1 Car Garage
- 1 Carport Space
Schools
- Fulton Elementary And Middle School
- Fulton High School
Utilities
- Central Air
- Heating Available
Community Details
- Fulton Subdivision
Ownership History
Purchase Details
Home Financials for this Owner
Home Financials are based on the most recent Mortgage that was taken out on this home.Purchase Details
Home Financials for this Owner
Home Financials are based on the most recent Mortgage that was taken out on this home.Similar Homes in Fulton, MO
Home Values in the Area
Average Home Value in this Area
Purchase History
| Date | Buyer | Sale Price | Title Company |
|---|---|---|---|
| Fletcher Caleb | -- | -- | |
| Fletcher Caleb | -- | -- |
Mortgage History
| Date | Status | Borrower | Loan Amount |
|---|---|---|---|
| Open | Fletcher Caleb | $121,212 | |
| Closed | Fletcher Caleb | $121,212 |
Property History
| Date | Event | Price | Change | Sq Ft Price |
|---|---|---|---|---|
| 02/29/2016 02/29/16 | Sold | -- | -- | -- |
| 02/29/2016 02/29/16 | Sold | -- | -- | -- |
| 01/31/2016 01/31/16 | Pending | -- | -- | -- |
| 09/15/2015 09/15/15 | For Sale | $109,900 | -- | $88 / Sq Ft |
Tax History Compared to Growth
Tax History
| Year | Tax Paid | Tax Assessment Tax Assessment Total Assessment is a certain percentage of the fair market value that is determined by local assessors to be the total taxable value of land and additions on the property. | Land | Improvement |
|---|---|---|---|---|
| 2024 | $1,461 | $23,626 | $0 | $0 |
| 2023 | $1,461 | $23,151 | $0 | $0 |
| 2022 | $1,425 | $23,151 | $2,880 | $20,271 |
| 2021 | $1,423 | $23,151 | $2,880 | $20,271 |
| 2020 | $1,443 | $23,151 | $2,880 | $20,271 |
| 2019 | $1,396 | $23,151 | $2,880 | $20,271 |
| 2018 | $1,438 | $23,047 | $2,880 | $20,167 |
| 2017 | $1,184 | $21,348 | $2,880 | $18,468 |
| 2016 | $805 | $13,650 | $0 | $0 |
| 2015 | $772 | $13,650 | $0 | $0 |
| 2014 | -- | $13,650 | $0 | $0 |
Agents Affiliated with this Home
-
E
Seller's Agent in 2021
Erik Sturm
Garriott & Associates Realty
-
M
Buyer's Agent in 2021
Member Nonmls
NONMLS
-
1
Buyer's Agent in 2016
1400 1400
71
-
N
Buyer's Agent in 2016
NON-MEMBER
NON MEMBER
-
N
Buyer's Agent in 2016
NON MEMBER
NON MEMBER
Map
Source: Jefferson City Area Board of REALTORS®
MLS Number: 10046609
APN: 13-04.0-20.0-10-025-007.000
