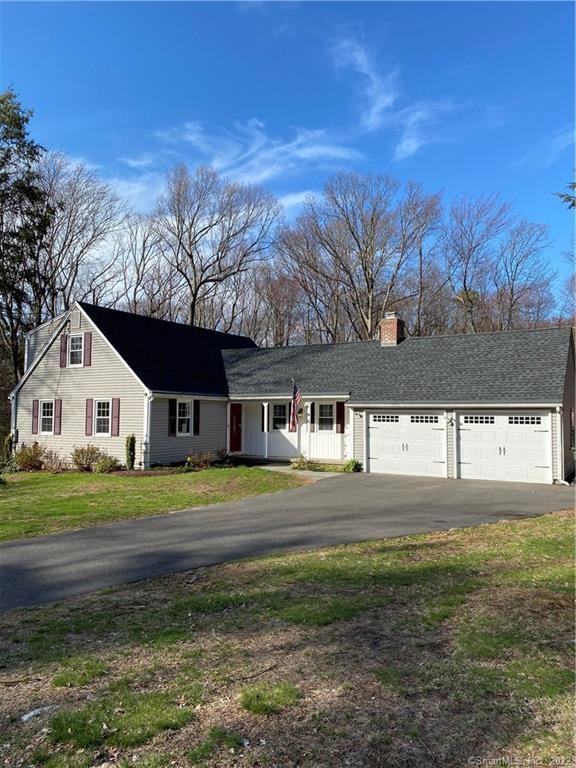
6 W Woods Rd Burlington, CT 06013
Highlights
- Cape Cod Architecture
- 1 Fireplace
- No HOA
- Lewis S. Mills High School Rated A-
- Corner Lot
- Thermal Windows
About This Home
As of June 2020Welcome to "The Village" in Burlington. Fantastic 4 bedroom, 2 fully remodeled full baths (First floor with a jet tub). Large kitchen waiting for your personal touch. 2 bedrooms, living room with fireplace and wood stove, dining room and sunroom all located on first floor. Two very generously sized bedrooms and a full bath on second floor. Full basement with newer hot water heater, roof, rebuilt chimney, well water expansion tank, gutter guards, radon system, front landscaping, driveway and garage doors all of which were done within 3-7 years. Freshly painted and waiting for you & yours!
Last Agent to Sell the Property
Century 21 Bay-Mar Realty License #REB.0792384 Listed on: 04/14/2020

Last Buyer's Agent
Century 21 Bay-Mar Realty License #REB.0792384 Listed on: 04/14/2020

Home Details
Home Type
- Single Family
Est. Annual Taxes
- $6,609
Year Built
- Built in 1968
Lot Details
- 0.9 Acre Lot
- Corner Lot
- Garden
- Property is zoned R44
Home Design
- Cape Cod Architecture
- Concrete Foundation
- Frame Construction
- Asphalt Shingled Roof
- Vinyl Siding
Interior Spaces
- 1,907 Sq Ft Home
- 1 Fireplace
- Thermal Windows
- Attic or Crawl Hatchway Insulated
- Laundry on lower level
Kitchen
- Oven or Range
- <<microwave>>
- Dishwasher
Bedrooms and Bathrooms
- 4 Bedrooms
- 2 Full Bathrooms
Basement
- Basement Fills Entire Space Under The House
- Crawl Space
Parking
- 2 Car Attached Garage
- Automatic Garage Door Opener
- Driveway
Schools
- Lake Garda Elementary School
- Har-Bur Middle School
- Lewis Mills High School
Utilities
- Baseboard Heating
- Heating System Uses Oil
- Private Company Owned Well
- Electric Water Heater
- Fuel Tank Located in Basement
Community Details
- No Home Owners Association
- Burlington Village Subdivision
Ownership History
Purchase Details
Home Financials for this Owner
Home Financials are based on the most recent Mortgage that was taken out on this home.Purchase Details
Purchase Details
Home Financials for this Owner
Home Financials are based on the most recent Mortgage that was taken out on this home.Similar Homes in Burlington, CT
Home Values in the Area
Average Home Value in this Area
Purchase History
| Date | Type | Sale Price | Title Company |
|---|---|---|---|
| Warranty Deed | $280,000 | None Available | |
| Warranty Deed | $280,000 | None Available | |
| Quit Claim Deed | -- | -- | |
| Quit Claim Deed | -- | -- | |
| Warranty Deed | $266,700 | -- | |
| Warranty Deed | $266,700 | -- |
Mortgage History
| Date | Status | Loan Amount | Loan Type |
|---|---|---|---|
| Previous Owner | $49,937 | Stand Alone Refi Refinance Of Original Loan | |
| Previous Owner | $160,020 | No Value Available | |
| Previous Owner | $75,000 | No Value Available | |
| Previous Owner | $122,000 | No Value Available |
Property History
| Date | Event | Price | Change | Sq Ft Price |
|---|---|---|---|---|
| 06/08/2020 06/08/20 | Sold | $270,000 | -3.2% | $142 / Sq Ft |
| 04/20/2020 04/20/20 | Pending | -- | -- | -- |
| 04/14/2020 04/14/20 | For Sale | $279,000 | +4.6% | $146 / Sq Ft |
| 10/30/2012 10/30/12 | Sold | $266,700 | -12.6% | $140 / Sq Ft |
| 09/07/2012 09/07/12 | Pending | -- | -- | -- |
| 07/12/2012 07/12/12 | For Sale | $305,000 | -- | $160 / Sq Ft |
Tax History Compared to Growth
Tax History
| Year | Tax Paid | Tax Assessment Tax Assessment Total Assessment is a certain percentage of the fair market value that is determined by local assessors to be the total taxable value of land and additions on the property. | Land | Improvement |
|---|---|---|---|---|
| 2024 | $7,056 | $272,440 | $65,380 | $207,060 |
| 2023 | $6,449 | $200,270 | $72,800 | $127,470 |
| 2022 | $6,549 | $200,270 | $72,800 | $127,470 |
| 2021 | $6,689 | $200,270 | $72,800 | $127,470 |
| 2020 | $6,669 | $200,270 | $72,800 | $127,470 |
| 2019 | $6,609 | $200,270 | $72,800 | $127,470 |
| 2018 | $6,309 | $194,110 | $72,800 | $121,310 |
| 2017 | $6,212 | $194,110 | $72,800 | $121,310 |
| 2016 | $6,134 | $194,110 | $72,800 | $121,310 |
| 2015 | $6,037 | $194,110 | $72,800 | $121,310 |
| 2014 | $5,794 | $194,110 | $72,800 | $121,310 |
Agents Affiliated with this Home
-
Sabrina Janco

Seller's Agent in 2020
Sabrina Janco
Century 21 Bay-Mar Realty
(860) 689-2691
7 in this area
94 Total Sales
-
Carole Etzel

Seller's Agent in 2012
Carole Etzel
William Raveis Real Estate
(860) 841-3081
24 in this area
39 Total Sales
-
Dave Olson

Buyer's Agent in 2012
Dave Olson
eXp Realty
(860) 777-5509
1 in this area
18 Total Sales
Map
Source: SmartMLS
MLS Number: 170288348
APN: BURL-000310-000000-000058
- 30 W Woods Rd
- 9A Alice Dr
- 44 Savarese Ln
- 25 Miller Rd
- 34 Hunters Crossing
- 14 Withe Pass
- 27 School House Hill
- 114 Daniel Trace
- 104 Barnes Hill Rd
- 86 Charolais Way
- Map Block # 1-04-8 ( George Washington Turnpike
- 361D George Washington Turnpike
- 65 Nassahegan Dr
- 59 Angelas Way
- 36 Mountain Top Pass
- 0 Nepaug Rd
- 79 Taine Mountain Rd
- 32 Arlington Dr
- 16 Cider Mill Rd
- 206 New Rd
