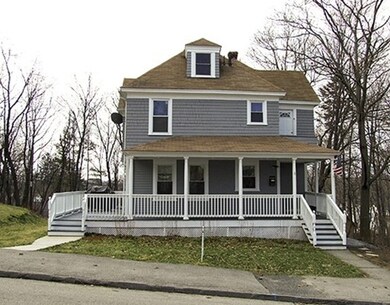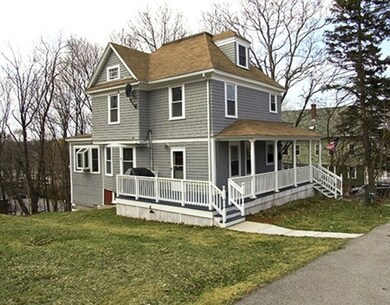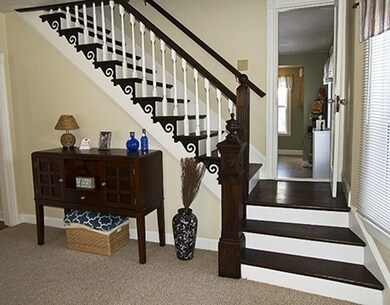
6 Wakefield St Worcester, MA 01605
Brittan Square NeighborhoodAbout This Home
As of May 2024**MOTIVATED SELLERS****COMMUTERS DREAM** DON'T MISS OUT ON THIS SPECTACULAR HOME THAT HAS HAD EVERY ATTENTION PAID TO DETAIL!! ****THIS HOME FEATURES NEW KITCHEN CABINETRY, COUNTERS & FLOORING WITH FLOATING ISLAND**** 2 UPDATED FULL BATHS **** 4-5 BEDROOMS VERY GENEROUS IN SIZE AND LOTS OF CLOSET SPACE *** FIRST FLOOR HOME OFFICE/ 5TH BEDROOM ****UPDATED DOORS & WINDOWS*** UPDATED ELECTRICAL ***** UPDATED PLUMBING***ALL APPLIANCES STAY INCLUDING WASHER AND DRYER **** NEW GAS HEATING SYSTEM, 3 MONTHS OLD ( CHECK OUT THE PHOTO)****GLEAMING HARDWOOD FLOORS **** DINING ROOM HAS A GORGEOUS RESET HUTCH**** STAIR CASE AND BANISTER HAVE BEEN LOVINGLY RESTORED**** FRESHLY PAINTED INTERIOR AND EXTERIOR***THE TWO CAR GARAGE AND FANTASTIC COMMUTER LOCATION!!!**** THIS HOME WILL NOT LAST!!***ONE YEAR HOME WARRANTY INCLUDED****
Home Details
Home Type
Single Family
Est. Annual Taxes
$5,900
Year Built
1920
Lot Details
0
Listing Details
- Lot Description: Other (See Remarks)
- Property Type: Single Family
- Lead Paint: Unknown
- Special Features: None
- Property Sub Type: Detached
- Year Built: 1920
Interior Features
- Appliances: Range, Dishwasher, Microwave, Refrigerator, Washer / Dryer Combo
- Has Basement: Yes
- Number of Rooms: 8
- Amenities: Public Transportation, Shopping, Park, Golf Course, Medical Facility, Laundromat, Highway Access, House of Worship
- Electric: Circuit Breakers
- Energy: Insulated Windows, Insulated Doors
- Flooring: Tile, Wall to Wall Carpet, Hardwood
- Basement: Full
- Bedroom 2: Second Floor, 13X13
- Bedroom 3: Second Floor, 12X13
- Bedroom 4: Third Floor, 18X24
- Bathroom #1: First Floor
- Bathroom #2: Second Floor
- Kitchen: First Floor, 16X13
- Laundry Room: First Floor, 10X5
- Living Room: First Floor, 14X13
- Master Bedroom: Second Floor, 14X13
- Master Bedroom Description: Ceiling Fan(s), Closet, Flooring - Hardwood, Flooring - Wall to Wall Carpet
- Dining Room: First Floor, 16X13
- Family Room: First Floor, 14X12
- Oth1 Room Name: Home Office
- Oth1 Dimen: 8X12
- Oth1 Dscrp: Flooring - Hardwood
Exterior Features
- Roof: Asphalt/Fiberglass Shingles
- Construction: Frame
- Exterior: Wood
- Exterior Features: Porch, Deck
- Foundation: Irregular
Garage/Parking
- Garage Parking: Detached
- Garage Spaces: 2
- Parking: Off-Street
- Parking Spaces: 4
Utilities
- Cooling: Window AC
- Heating: Steam, Gas
- Sewer: City/Town Sewer
- Water: City/Town Water
Lot Info
- Assessor Parcel Number: M:09 B:041 L:00002
- Zoning: RS-7
Ownership History
Purchase Details
Purchase Details
Home Financials for this Owner
Home Financials are based on the most recent Mortgage that was taken out on this home.Purchase Details
Home Financials for this Owner
Home Financials are based on the most recent Mortgage that was taken out on this home.Purchase Details
Similar Homes in Worcester, MA
Home Values in the Area
Average Home Value in this Area
Purchase History
| Date | Type | Sale Price | Title Company |
|---|---|---|---|
| Quit Claim Deed | -- | None Available | |
| Not Resolvable | $244,000 | -- | |
| Deed | $217,000 | -- | |
| Deed | $100,000 | -- | |
| Deed | $217,000 | -- | |
| Deed | $100,000 | -- |
Mortgage History
| Date | Status | Loan Amount | Loan Type |
|---|---|---|---|
| Open | $451,250 | Purchase Money Mortgage | |
| Closed | $451,250 | Purchase Money Mortgage | |
| Previous Owner | $204,000 | New Conventional | |
| Previous Owner | $206,150 | Purchase Money Mortgage |
Property History
| Date | Event | Price | Change | Sq Ft Price |
|---|---|---|---|---|
| 05/28/2024 05/28/24 | Sold | $475,000 | +11.8% | $212 / Sq Ft |
| 03/25/2024 03/25/24 | Pending | -- | -- | -- |
| 03/21/2024 03/21/24 | For Sale | $424,900 | +74.1% | $190 / Sq Ft |
| 06/01/2016 06/01/16 | Sold | $244,000 | -2.4% | $111 / Sq Ft |
| 04/27/2016 04/27/16 | Pending | -- | -- | -- |
| 02/24/2016 02/24/16 | For Sale | $249,900 | -- | $114 / Sq Ft |
Tax History Compared to Growth
Tax History
| Year | Tax Paid | Tax Assessment Tax Assessment Total Assessment is a certain percentage of the fair market value that is determined by local assessors to be the total taxable value of land and additions on the property. | Land | Improvement |
|---|---|---|---|---|
| 2025 | $5,900 | $447,300 | $118,700 | $328,600 |
| 2024 | $5,632 | $409,600 | $118,700 | $290,900 |
| 2023 | $5,429 | $378,600 | $103,200 | $275,400 |
| 2022 | $5,028 | $330,600 | $82,600 | $248,000 |
| 2021 | $5,143 | $315,900 | $66,100 | $249,800 |
| 2020 | $4,869 | $286,400 | $66,100 | $220,300 |
| 2019 | $4,516 | $250,900 | $59,500 | $191,400 |
| 2018 | $4,502 | $238,100 | $59,500 | $178,600 |
| 2017 | $4,301 | $223,800 | $59,500 | $164,300 |
| 2016 | $3,871 | $187,800 | $43,700 | $144,100 |
| 2015 | $3,769 | $187,800 | $43,700 | $144,100 |
| 2014 | $3,670 | $187,800 | $43,700 | $144,100 |
Agents Affiliated with this Home
-

Seller's Agent in 2024
Genevieve Botelho
Lamacchia Realty, Inc.
(508) 954-6444
2 in this area
179 Total Sales
-

Buyer's Agent in 2024
Mirna Elhoussan
George Russell Realty, LLC
1 in this area
4 Total Sales
-

Seller's Agent in 2016
Colleen Griffin
Re/Max Vision
(508) 595-9900
73 Total Sales
-
P
Buyer's Agent in 2016
Pamela Bott
Media Realty Group Inc.
(774) 249-0075
20 Total Sales
Map
Source: MLS Property Information Network (MLS PIN)
MLS Number: 71962508
APN: WORC-000009-000041-000002






