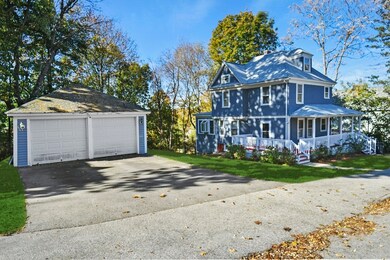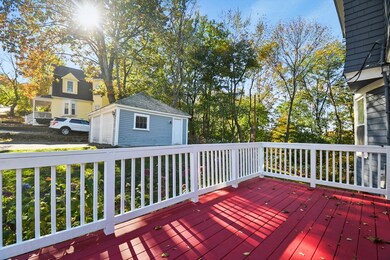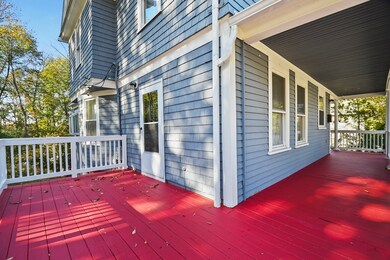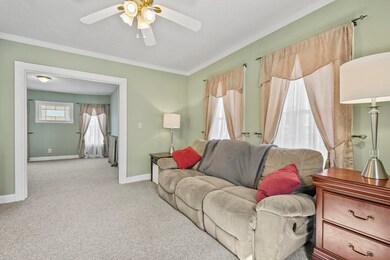
6 Wakefield St Worcester, MA 01605
Brittan Square NeighborhoodHighlights
- Golf Course Community
- Colonial Architecture
- Property is near public transit
- Medical Services
- Deck
- Wood Flooring
About This Home
As of May 2024**Offer Deadline - Highest and best Mon 3/25 @ 12pm pls make offers good until Tues @ 12pm**This well cared for home offers versatile living, boasting a welcoming living room, formal dining room, office, AND bonus room. The spacious kitchen features new vinyl flooring. Discover a full bath and convenient first-floor laundry hookups. Ascend the stairs to the second level, where you'll find hardwood floors, three generously sized bedrooms adorned with ample closet space, a full bath, and a cozy sitting area leading you to the finished third level, where a bonus room/fourth bedroom awaits. Outside, enjoy the partially fenced-in yard, ideal for relaxation and entertaining. Embrace the charm of the wrap-around front porch, perfect for savoring morning coffee or evening sunsets. A paved driveway and a two-car garage making parking a breeze. Your new home boasts a tankless water heater and natural gas. With a new roof and new carpets and fresh paint on the 1st floor. Welcome Home!
Home Details
Home Type
- Single Family
Est. Annual Taxes
- $5,429
Year Built
- Built in 1920
Lot Details
- 10,310 Sq Ft Lot
- Street terminates at a dead end
- Fenced Yard
- Level Lot
- Cleared Lot
- Property is zoned RS-7
Parking
- 2 Car Detached Garage
- Driveway
- Open Parking
- Off-Street Parking
Home Design
- Colonial Architecture
- Brick Foundation
- Stone Foundation
- Frame Construction
- Shingle Roof
- Concrete Perimeter Foundation
Interior Spaces
- 2,236 Sq Ft Home
- Ceiling Fan
- Recessed Lighting
- Insulated Windows
- Bay Window
- Insulated Doors
- Sitting Room
- Home Office
- Storm Doors
Kitchen
- Range
- Dishwasher
- Disposal
Flooring
- Wood
- Wall to Wall Carpet
- Laminate
- Ceramic Tile
Bedrooms and Bathrooms
- 4 Bedrooms
- Primary bedroom located on second floor
- Walk-In Closet
- 2 Full Bathrooms
- Bathtub with Shower
Laundry
- Laundry on main level
- Dryer
- Washer
Unfinished Basement
- Walk-Out Basement
- Basement Fills Entire Space Under The House
- Interior and Exterior Basement Entry
- Block Basement Construction
Outdoor Features
- Balcony
- Deck
- Rain Gutters
- Porch
Location
- Property is near public transit
- Property is near schools
Schools
- Wawecus Elemen. Elementary School
- Burncoat Junior Middle School
- Burncoat Senior High School
Utilities
- No Cooling
- 1 Heating Zone
- Heating System Uses Natural Gas
- Heating System Uses Steam
- 200+ Amp Service
- Tankless Water Heater
- Gas Water Heater
- Cable TV Available
Listing and Financial Details
- Legal Lot and Block 00002 / 041
- Assessor Parcel Number M:09 B:041 L:00002,1771564
Community Details
Overview
- No Home Owners Association
Amenities
- Medical Services
- Shops
- Coin Laundry
Recreation
- Golf Course Community
- Park
- Jogging Path
Ownership History
Purchase Details
Purchase Details
Home Financials for this Owner
Home Financials are based on the most recent Mortgage that was taken out on this home.Purchase Details
Home Financials for this Owner
Home Financials are based on the most recent Mortgage that was taken out on this home.Purchase Details
Similar Homes in Worcester, MA
Home Values in the Area
Average Home Value in this Area
Purchase History
| Date | Type | Sale Price | Title Company |
|---|---|---|---|
| Quit Claim Deed | -- | None Available | |
| Not Resolvable | $244,000 | -- | |
| Deed | $217,000 | -- | |
| Deed | $100,000 | -- | |
| Deed | $217,000 | -- | |
| Deed | $100,000 | -- |
Mortgage History
| Date | Status | Loan Amount | Loan Type |
|---|---|---|---|
| Open | $451,250 | Purchase Money Mortgage | |
| Closed | $451,250 | Purchase Money Mortgage | |
| Previous Owner | $204,000 | New Conventional | |
| Previous Owner | $206,150 | Purchase Money Mortgage |
Property History
| Date | Event | Price | Change | Sq Ft Price |
|---|---|---|---|---|
| 05/28/2024 05/28/24 | Sold | $475,000 | +11.8% | $212 / Sq Ft |
| 03/25/2024 03/25/24 | Pending | -- | -- | -- |
| 03/21/2024 03/21/24 | For Sale | $424,900 | +74.1% | $190 / Sq Ft |
| 06/01/2016 06/01/16 | Sold | $244,000 | -2.4% | $111 / Sq Ft |
| 04/27/2016 04/27/16 | Pending | -- | -- | -- |
| 02/24/2016 02/24/16 | For Sale | $249,900 | -- | $114 / Sq Ft |
Tax History Compared to Growth
Tax History
| Year | Tax Paid | Tax Assessment Tax Assessment Total Assessment is a certain percentage of the fair market value that is determined by local assessors to be the total taxable value of land and additions on the property. | Land | Improvement |
|---|---|---|---|---|
| 2025 | $5,900 | $447,300 | $118,700 | $328,600 |
| 2024 | $5,632 | $409,600 | $118,700 | $290,900 |
| 2023 | $5,429 | $378,600 | $103,200 | $275,400 |
| 2022 | $5,028 | $330,600 | $82,600 | $248,000 |
| 2021 | $5,143 | $315,900 | $66,100 | $249,800 |
| 2020 | $4,869 | $286,400 | $66,100 | $220,300 |
| 2019 | $4,516 | $250,900 | $59,500 | $191,400 |
| 2018 | $4,502 | $238,100 | $59,500 | $178,600 |
| 2017 | $4,301 | $223,800 | $59,500 | $164,300 |
| 2016 | $3,871 | $187,800 | $43,700 | $144,100 |
| 2015 | $3,769 | $187,800 | $43,700 | $144,100 |
| 2014 | $3,670 | $187,800 | $43,700 | $144,100 |
Agents Affiliated with this Home
-
Genevieve Botelho

Seller's Agent in 2024
Genevieve Botelho
Lamacchia Realty, Inc.
(508) 954-6444
2 in this area
174 Total Sales
-
Mirna Elhoussan

Buyer's Agent in 2024
Mirna Elhoussan
George Russell Realty, LLC
1 in this area
4 Total Sales
-
Colleen Griffin

Seller's Agent in 2016
Colleen Griffin
Re/Max Vision
(508) 595-9900
71 Total Sales
-
Pamela Bott
P
Buyer's Agent in 2016
Pamela Bott
Media Realty Group Inc.
(774) 249-0075
20 Total Sales
Map
Source: MLS Property Information Network (MLS PIN)
MLS Number: 73215033
APN: WORC-000009-000041-000002
- 3 Selden St
- 2 Selden St
- 23 Ashton St
- 48 Burncoat Terrace
- 15 Clearview Ave
- 37 Kenwood Ave
- 10 Trinity Ave
- 26 Orne St
- 44 Westminster St
- 4 Bayberry Rd
- 10 Byron St
- 197 Eastern Ave
- 17 Forestdale Rd
- 15 Forestdale Rd
- 139 Lincoln St
- 9 Forestdale Rd
- 17 Windsor St
- 12 Mary Ann Dr
- 11 Mount Vernon St
- 67 Everard St






