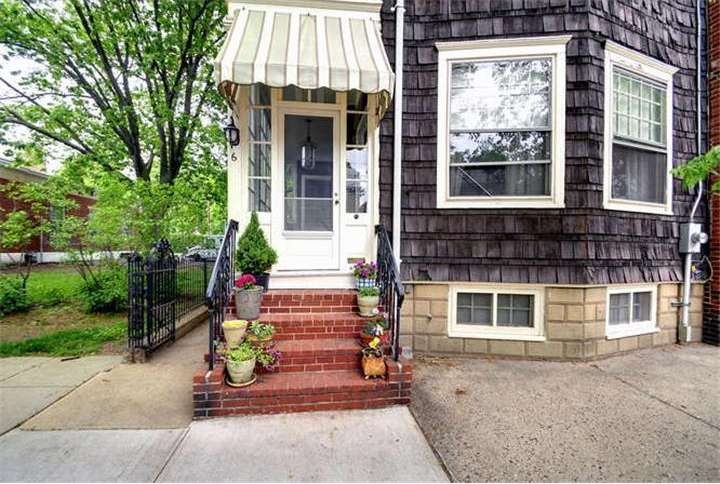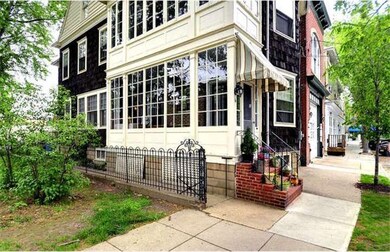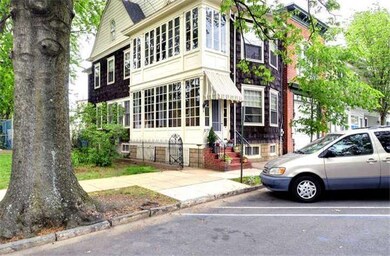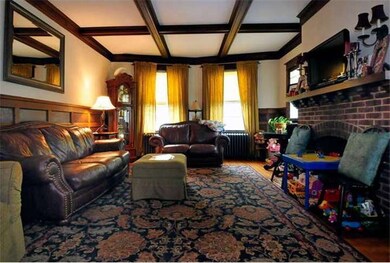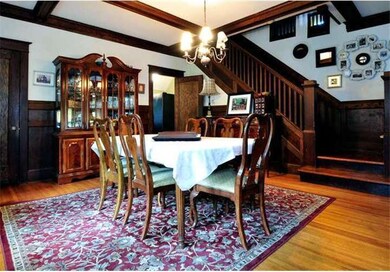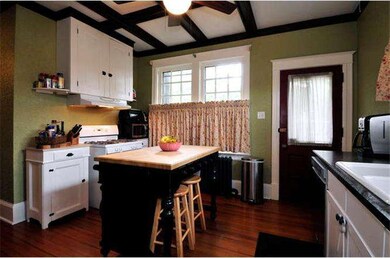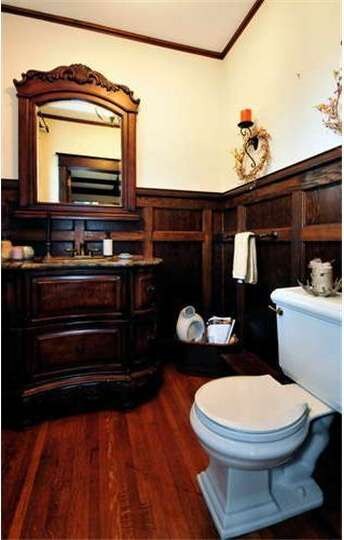
6 Walnut St Bordentown, NJ 08505
Highlights
- Wood Flooring
- Breakfast Area or Nook
- Butlers Pantry
- No HOA
- Beamed Ceilings
- Living Room
About This Home
As of August 2020An opportunity to own a beautiful home in historic Bordentown and enjoy's Bordentown's fine dining, retail stores and art galleries. Enter this lovely home thru it's sunlit porch. Home is in the Arts and Craft style. Beamed ceilings, woodwork with Wainscotting, hardwood floors. Spacious living room and dining room. Front and back stairwells. Kitchen has walk-in pantry and island. Full basement with laundry. Master bedroom has a sun porch. Open third floor space currently used as a family room, could easily be a fourth bedroom or office. Landscaped back yard. Easy access to Philadelphia and New York via car or train. Bordentown is also on handy Riverline route. Contingent upon seller finding suitable housing.
Last Agent to Sell the Property
Opus Elite Real Estate of NJ, LLC License #SP0344530 Listed on: 05/07/2012
Townhouse Details
Home Type
- Townhome
Est. Annual Taxes
- $7,149
Year Built
- Built in 1900
Lot Details
- 2,309 Sq Ft Lot
- Lot Dimensions are 25x83
- Back Yard
- Property is in good condition
Parking
- On-Street Parking
Home Design
- Semi-Detached or Twin Home
- Pitched Roof
- Shingle Roof
- Wood Siding
- Shingle Siding
Interior Spaces
- 2,306 Sq Ft Home
- Property has 3 Levels
- Beamed Ceilings
- Ceiling height of 9 feet or more
- Ceiling Fan
- Brick Fireplace
- Family Room
- Living Room
- Dining Room
Kitchen
- Breakfast Area or Nook
- Butlers Pantry
- Self-Cleaning Oven
- Kitchen Island
- Disposal
Flooring
- Wood
- Tile or Brick
Bedrooms and Bathrooms
- 3 Bedrooms
- En-Suite Primary Bedroom
- 1.5 Bathrooms
Basement
- Basement Fills Entire Space Under The House
- Laundry in Basement
Schools
- Clara Barton Elementary School
- Bordentown Regional High School
Utilities
- Cooling System Mounted In Outer Wall Opening
- Radiator
- Heating System Uses Gas
- Natural Gas Water Heater
- Cable TV Available
Community Details
- No Home Owners Association
Listing and Financial Details
- Tax Lot 00013
- Assessor Parcel Number 03-01003-00013
Ownership History
Purchase Details
Home Financials for this Owner
Home Financials are based on the most recent Mortgage that was taken out on this home.Purchase Details
Home Financials for this Owner
Home Financials are based on the most recent Mortgage that was taken out on this home.Purchase Details
Purchase Details
Similar Homes in Bordentown, NJ
Home Values in the Area
Average Home Value in this Area
Purchase History
| Date | Type | Sale Price | Title Company |
|---|---|---|---|
| Deed | $290,000 | Allstates Title Service Inc | |
| Bargain Sale Deed | $202,000 | Affiliated Title Of So Jerse | |
| Deed | $99,000 | Lawyers Title Insurance Corp | |
| Bargain Sale Deed | $62,000 | Lawyers Title Insurance Corp |
Mortgage History
| Date | Status | Loan Amount | Loan Type |
|---|---|---|---|
| Previous Owner | $140,000 | New Conventional | |
| Previous Owner | $27,996 | Credit Line Revolving | |
| Previous Owner | $40,000 | Unknown | |
| Previous Owner | $195,000 | Unknown | |
| Previous Owner | $181,800 | No Value Available | |
| Previous Owner | $10,504 | Unknown |
Property History
| Date | Event | Price | Change | Sq Ft Price |
|---|---|---|---|---|
| 08/12/2020 08/12/20 | Sold | $345,000 | -1.4% | $150 / Sq Ft |
| 06/19/2020 06/19/20 | Pending | -- | -- | -- |
| 05/29/2020 05/29/20 | For Sale | $349,900 | 0.0% | $152 / Sq Ft |
| 05/11/2020 05/11/20 | Pending | -- | -- | -- |
| 05/08/2020 05/08/20 | For Sale | $349,900 | +1.4% | $152 / Sq Ft |
| 05/03/2020 05/03/20 | Off Market | $345,000 | -- | -- |
| 09/10/2012 09/10/12 | Sold | $290,000 | -8.2% | $126 / Sq Ft |
| 06/06/2012 06/06/12 | Pending | -- | -- | -- |
| 05/07/2012 05/07/12 | For Sale | $315,900 | -- | $137 / Sq Ft |
Tax History Compared to Growth
Tax History
| Year | Tax Paid | Tax Assessment Tax Assessment Total Assessment is a certain percentage of the fair market value that is determined by local assessors to be the total taxable value of land and additions on the property. | Land | Improvement |
|---|---|---|---|---|
| 2025 | $10,634 | $288,800 | $73,100 | $215,700 |
| 2024 | $10,198 | $288,800 | $73,100 | $215,700 |
| 2023 | $10,198 | $288,800 | $73,100 | $215,700 |
| 2022 | $9,845 | $288,800 | $73,100 | $215,700 |
| 2021 | $9,962 | $288,800 | $73,100 | $215,700 |
| 2020 | $10,039 | $288,800 | $73,100 | $215,700 |
| 2019 | $10,154 | $288,800 | $73,100 | $215,700 |
| 2018 | $10,004 | $288,800 | $73,100 | $215,700 |
| 2017 | $9,712 | $288,800 | $73,100 | $215,700 |
| 2016 | $9,620 | $288,800 | $73,100 | $215,700 |
| 2015 | $9,551 | $288,800 | $73,100 | $215,700 |
| 2014 | $9,094 | $288,800 | $73,100 | $215,700 |
Agents Affiliated with this Home
-
Robert Montalbano

Seller's Agent in 2020
Robert Montalbano
Keller Williams Realty - Moorestown
(609) 462-4097
6 in this area
74 Total Sales
-
Vanessa Stefanics

Buyer's Agent in 2020
Vanessa Stefanics
RE/MAX
(609) 203-1380
8 in this area
262 Total Sales
-
Winnie Pell
W
Seller's Agent in 2012
Winnie Pell
Opus Elite Real Estate of NJ, LLC
(609) 972-6855
1 in this area
7 Total Sales
-
Jill Sakowski
J
Buyer's Agent in 2012
Jill Sakowski
Opus Elite Real Estate of NJ, LLC
(609) 577-3129
1 in this area
8 Total Sales
Map
Source: Bright MLS
MLS Number: 1003953328
APN: 03-01003-0000-00013
