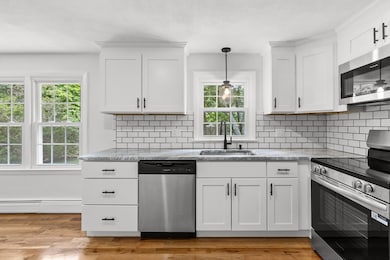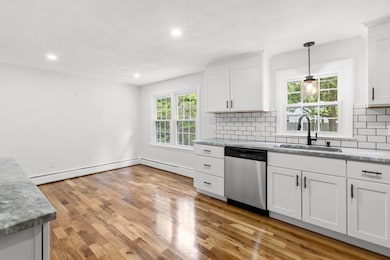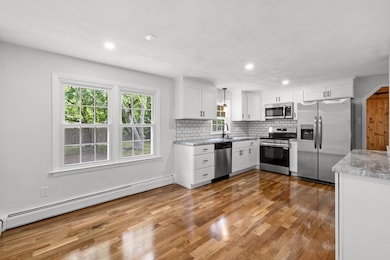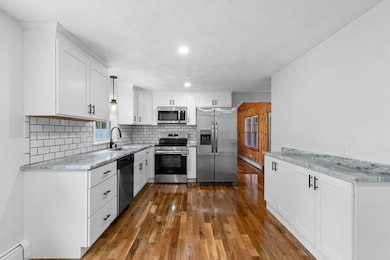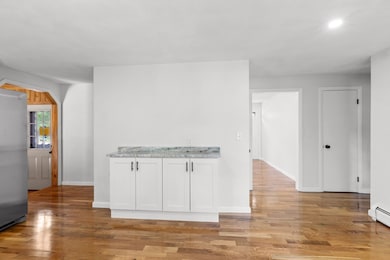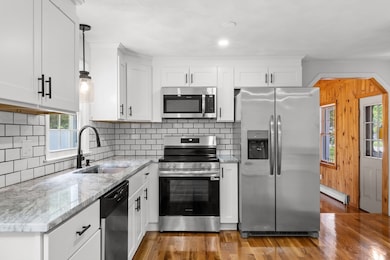
6 Walter St Norton, MA 02766
Highlights
- Deck
- Cathedral Ceiling
- Solid Surface Countertops
- Ranch Style House
- Wood Flooring
- No HOA
About This Home
As of July 2025Welcome to 6 Walter St Norton! This 3 bedroom 1 bath ranch style home has just gone through significant updates and is ready for its new owners. Home features include an attached 2 car garage, a large great room off of the kitchen with french doors to the back deck, finished basement with new luxury vinyl plank flooring, new roof, new gutters and downspouts, lots of new windows, fresh paint on the interior and exterior of the entire house, new decking, storage shed in the back yard, new garage door with automatic door opener, new hardwood flooring throughout, updated bathroom with new tile flooring and new vanity, new kitchen with granite countertops, tile backsplash and stainless steel appliances. Situated on just under a half acre lot (18000 sqft) in a nice family neighborhood close to highways and shopping. Schedule your showing before this one is gone!
Home Details
Home Type
- Single Family
Est. Annual Taxes
- $5,706
Year Built
- Built in 1976 | Remodeled
Lot Details
- 0.41 Acre Lot
- Property is zoned R40
Parking
- 2 Car Attached Garage
- Garage Door Opener
- Driveway
- Open Parking
- Off-Street Parking
Home Design
- Ranch Style House
- Frame Construction
- Shingle Roof
- Concrete Perimeter Foundation
Interior Spaces
- Cathedral Ceiling
- Ceiling Fan
- Recessed Lighting
- Decorative Lighting
- French Doors
- Washer and Electric Dryer Hookup
Kitchen
- Range
- Microwave
- Dishwasher
- Stainless Steel Appliances
- Solid Surface Countertops
Flooring
- Wood
- Ceramic Tile
Bedrooms and Bathrooms
- 3 Bedrooms
- 1 Full Bathroom
Partially Finished Basement
- Basement Fills Entire Space Under The House
- Interior Basement Entry
- Laundry in Basement
Outdoor Features
- Bulkhead
- Deck
- Outdoor Storage
- Rain Gutters
Utilities
- Window Unit Cooling System
- 3 Heating Zones
- Heating System Uses Oil
- Baseboard Heating
- Electric Water Heater
- Private Sewer
Community Details
- No Home Owners Association
Listing and Financial Details
- Assessor Parcel Number M:14 P:75,2922886
Ownership History
Purchase Details
Home Financials for this Owner
Home Financials are based on the most recent Mortgage that was taken out on this home.Similar Homes in Norton, MA
Home Values in the Area
Average Home Value in this Area
Purchase History
| Date | Type | Sale Price | Title Company |
|---|---|---|---|
| Land Court Massachusetts | $429,900 | -- | |
| Land Court Massachusetts | $429,900 | -- |
Mortgage History
| Date | Status | Loan Amount | Loan Type |
|---|---|---|---|
| Open | $385,000 | Commercial | |
| Closed | $385,000 | Commercial | |
| Closed | $179,900 | Purchase Money Mortgage | |
| Previous Owner | $250,000 | No Value Available |
Property History
| Date | Event | Price | Change | Sq Ft Price |
|---|---|---|---|---|
| 07/17/2025 07/17/25 | Sold | $595,000 | +3.5% | $358 / Sq Ft |
| 06/20/2025 06/20/25 | Pending | -- | -- | -- |
| 06/16/2025 06/16/25 | Price Changed | $574,900 | -4.2% | $345 / Sq Ft |
| 06/03/2025 06/03/25 | For Sale | $599,900 | +57.5% | $361 / Sq Ft |
| 04/11/2025 04/11/25 | Sold | $381,000 | +15.5% | $214 / Sq Ft |
| 03/17/2025 03/17/25 | Pending | -- | -- | -- |
| 03/13/2025 03/13/25 | For Sale | $330,000 | -- | $185 / Sq Ft |
Tax History Compared to Growth
Tax History
| Year | Tax Paid | Tax Assessment Tax Assessment Total Assessment is a certain percentage of the fair market value that is determined by local assessors to be the total taxable value of land and additions on the property. | Land | Improvement |
|---|---|---|---|---|
| 2025 | $5,706 | $439,900 | $181,200 | $258,700 |
| 2024 | $5,423 | $418,800 | $172,600 | $246,200 |
| 2023 | $5,073 | $390,500 | $162,800 | $227,700 |
| 2022 | $4,954 | $347,400 | $148,000 | $199,400 |
| 2021 | $3,254 | $307,700 | $140,900 | $166,800 |
| 2020 | $4,424 | $298,900 | $136,800 | $162,100 |
| 2019 | $7,021 | $287,600 | $131,600 | $156,000 |
| 2018 | $4,139 | $273,000 | $131,600 | $141,400 |
| 2017 | $4,035 | $262,500 | $131,600 | $130,900 |
| 2016 | $3,809 | $244,000 | $131,600 | $112,400 |
| 2015 | $3,672 | $238,600 | $129,000 | $109,600 |
| 2014 | $3,495 | $227,400 | $122,900 | $104,500 |
Agents Affiliated with this Home
-
J
Seller's Agent in 2025
John Ray
LPT Realty - Home & Key Group
-
B
Seller's Agent in 2025
Barbara Martin
Rich Real Estate
-
A
Buyer's Agent in 2025
Ann Trettis
Conway - Mansfield
Map
Source: MLS Property Information Network (MLS PIN)
MLS Number: 73384836
APN: NORT-000014-000000-000075
- 161 N Worcester St
- 3 Village Way Unit B
- 213 N Worcester St
- 5 Fairway View Ln
- 933 Pleasant St
- 395 Old Colony Rd
- 451R Gilbert St
- 725 Pleasant St
- 111 Oak St
- 6 Cedar Creek Dr
- 490 Lindsey St
- 131 Colts Way
- 6 Colts Way
- 24 Coach Rd
- 203 Godfrey Dr Unit 203
- 110 Otis St
- 0 Sunflower Dr
- 11 Starkey Ave
- 6 Cambridge St
- 98 S Worcester St

