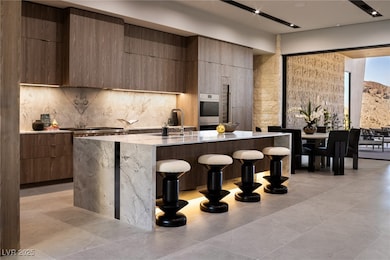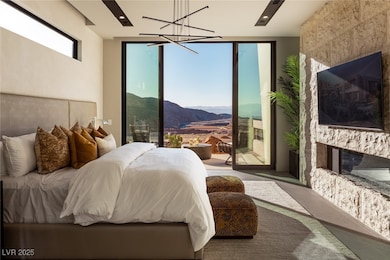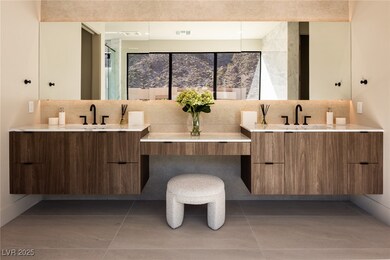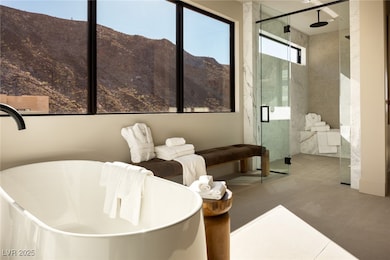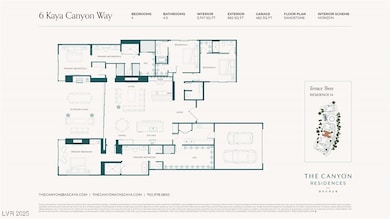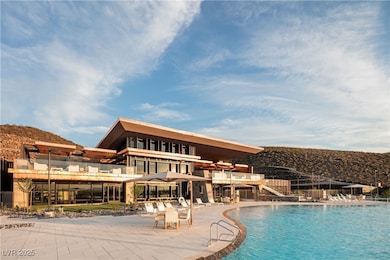6 Way Unit 14V Henderson, NV 89012
MacDonald Ranch NeighborhoodEstimated payment $25,752/month
Highlights
- Fitness Center
- Gated Community
- Fireplace in Primary Bedroom
- Bob Miller Middle School Rated 9+
- Clubhouse
- Great Room
About This Home
UNDER CONSTRUCTION, MOVE-INS EXPECTED THIS WINTER. Located within the private gates of Ascaya, The Canyon Residences offer resort-style, lock-and-leave living designed and built by Blue Heron. This stand-alone 4BR Villa Condominium features single-story living with sweeping canyon and mountain views, 12' ceilings, motorized pocket doors, and an expansive covered terrace w/ outdoor kitchen. Highlights include dual primary suites w/ fireplace & morning bar in the main primary. All bedrooms have en-suite baths & walk-in closets. A thoughtfully designed chef’s kitchen with Sub-Zero/Wolf appliances, glass-enclosed wine display and a marble waterfall island is perfect for entertaining. Brizo/Kohler fixtures, custom cabinetry, Crestron automation & a dual attached private garage complete the home. Exclusive access to five pools, wellness parks, maintenance services and all of Ascaya’s Clubhouse amenities. Only non-binding reservations accepted. HOA budget is approximate and not finalized.
Listing Agent
Redeavor Sales LLC Brokerage Phone: 310-651-1799 License #S.0190668 Listed on: 03/25/2025
Property Details
Home Type
- Condominium
Est. Annual Taxes
- $9,066
Year Built
- Built in 2025 | Under Construction
Lot Details
- West Facing Home
- Desert Landscape
HOA Fees
Parking
- 2 Car Attached Garage
- Guest Parking
Home Design
- Flat Roof Shape
- Stone Roof
Interior Spaces
- 3,747 Sq Ft Home
- 1-Story Property
- 2 Fireplaces
- Gas Fireplace
- Window Treatments
- Great Room
- Porcelain Tile
- Prewired Security
Kitchen
- Double Oven
- Built-In Gas Oven
- Gas Cooktop
- Microwave
- Wine Refrigerator
- Disposal
Bedrooms and Bathrooms
- 4 Bedrooms
- Fireplace in Primary Bedroom
Laundry
- Laundry on main level
- Dryer
- Washer
Outdoor Features
- Courtyard
- Covered Patio or Porch
- Built-In Barbecue
Schools
- Brown Elementary School
- Miller Bob Middle School
- Foothill High School
Utilities
- Cooling Available
- Multiple Heating Units
- Heating System Uses Gas
- Programmable Thermostat
- 220 Volts in Garage
Community Details
Overview
- Association fees include ground maintenance, recreation facilities, security
- Terra West Association, Phone Number (702) 362-6262
- Ascaya Canyon Phase 1 Subdivision
- The community has rules related to covenants, conditions, and restrictions
Amenities
- Clubhouse
Recreation
- Tennis Courts
- Pickleball Courts
- Community Playground
- Fitness Center
- Community Pool
- Park
- Dog Park
- Jogging Path
Security
- Security Guard
- Gated Community
Map
Home Values in the Area
Average Home Value in this Area
Property History
| Date | Event | Price | List to Sale | Price per Sq Ft |
|---|---|---|---|---|
| 10/28/2025 10/28/25 | Price Changed | $4,461,000 | 0.0% | $1,191 / Sq Ft |
| 03/25/2025 03/25/25 | For Sale | $4,460,000 | -- | $1,190 / Sq Ft |
Source: Las Vegas REALTORS®
MLS Number: 2667913
- 4 Kaya Canyon Way Unit 15
- 2 Kaya Canyon Way Unit 16
- 6 Harlow View Ct Unit 18
- 7 Stoneshead Ct
- 42 Cloudrock Ct
- 106 Cloudrock Ct
- 17 Stonecutter Ct
- 1 Stonecutter Ct
- 33 Soaring Rock Ct
- 10 Soaring Rock Ct
- 9 Stonecutter Ct
- 7 Chisel Crest Ct
- 11 Chisel Crest Ct
- 6 Chisel Crest Ct
- 8 Chisel Crest Ct
- 2 Heavens Edge Ct
- 9 Sunset Strip
- 12 Chisel Crest Ct
- 25 Rockstream Dr
- 4 Cloudloft Ct
- 794 Bolle Way
- 854 Tiger Lake Ave
- 768 Tozzetti Ln
- 1608 Liege Dr
- 2008 Peaceful Mesa Ct
- 2090 Desert Woods Dr
- 634 Saint Croix St
- 549 Regents Gate Dr
- 1721 Choice Hills Dr
- 1520 MacDonald Ranch Dr
- 818 Horizon Canyon Dr
- 2009 Joy View Ln
- 2212 Overlook Canyon Ln
- 1127 Pinto Horse Ave
- 746 Horizon Canyon Dr
- 2282 Tedesca Dr
- 2259 Smokey Sky Dr
- 2162 Sunset Valley St
- 446 Tranquil Peak Ct
- 2269 Dakota Sky Ct

