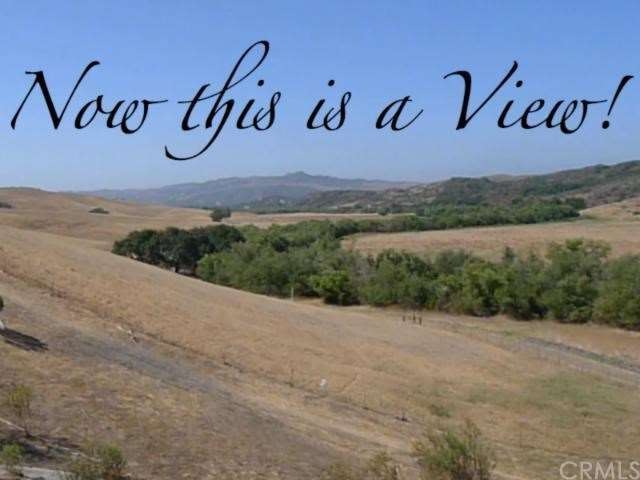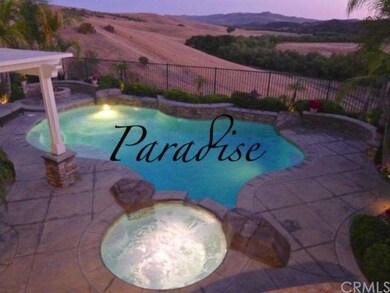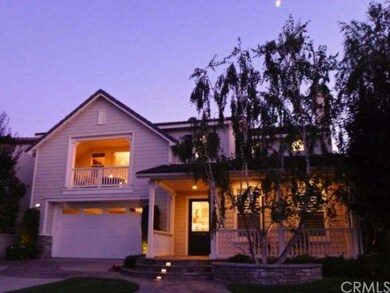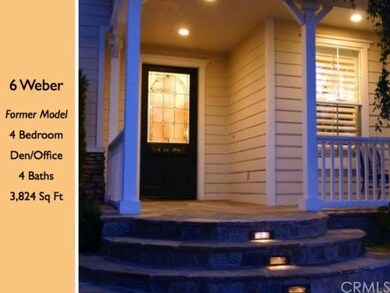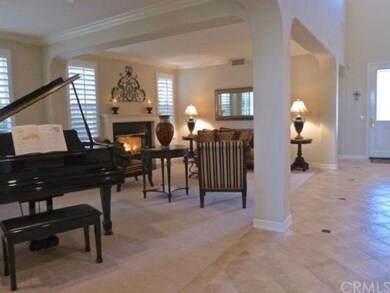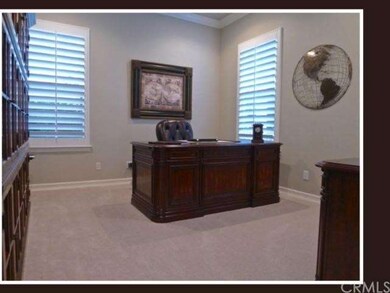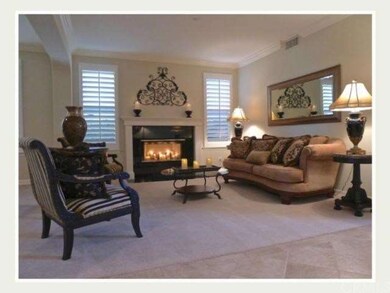
6 Weber Ln Trabuco Canyon, CA 92679
Highlights
- Golf Course Community
- Community Stables
- Primary Bedroom Suite
- Wagon Wheel Elementary School Rated A
- Filtered Pool
- Panoramic View
About This Home
As of May 2020This Executive Valle Vista pool home has a view that will take your breath away! You will never leave your personal paradise once you see the spectacular panoramic valley & hill views from the very southern tip of Coto. Whether sipping your morning coffee from the master bedroom deck or lounging pool side with an ice cold beverage, this stunning vista will steal your heart , Yes...it is that beautiful. The best part is the home is just as amazing! The list is extensive so here is a taste: Gorgeous hardwood floors that run throughout the home are hand scraped maple gunstock, Crown Molding, 6 Inch Baseboards, Plantation Shutters, Three Fireplaces, Custom Built-ins Everywhere, Two Samsung Flat Screen TV's 55" & 40". The Kitchen Features Granite Counters w/ Back Splash, GE Monogram Dual Ovens, Built-in Fridge, Microwave and Dishwasher. Viking Professional 6 Burner Range, Vent Hood and Warming Shelves, Huge Granite Center Island with Custom Cherry Woodwork. The Master Bedroom has a cozy sitting room & fireplace, dual walk-in wardrobes and a soaking tub. The resort style back yard features a stack stone custom salt water pool and spa, built in BBQ and fire pit. Did I mention the view?! Plus all Coto has to offer, Golf, Tennis, Hiking, Biking, Riding and more!!
Last Agent to Sell the Property
Wise Choices Realty License #01264592 Listed on: 07/18/2013
Last Buyer's Agent
Siggy Olson
Century 21 Beachside MV License #01159178
Home Details
Home Type
- Single Family
Est. Annual Taxes
- $14,434
Year Built
- Built in 2002 | Remodeled
Lot Details
- 7,288 Sq Ft Lot
- Cul-De-Sac
- Wrought Iron Fence
- Block Wall Fence
- Front and Back Yard Sprinklers
- Back and Front Yard
HOA Fees
- $216 Monthly HOA Fees
Parking
- 3 Car Attached Garage
Property Views
- Panoramic
- Canyon
- Mountain
- Hills
- Valley
Home Design
- Turnkey
- Flat Tile Roof
- Flagstone
Interior Spaces
- 3,824 Sq Ft Home
- 2-Story Property
- Open Floorplan
- Built-In Features
- Crown Molding
- Cathedral Ceiling
- Ceiling Fan
- Recessed Lighting
- French Doors
- Formal Entry
- Family Room with Fireplace
- Family Room Off Kitchen
- Living Room with Fireplace
- Dining Room
- Den
- Loft
- Bonus Room
- Storage
- Stone Flooring
Kitchen
- Breakfast Area or Nook
- Open to Family Room
- Built-In Range
- Kitchen Island
Bedrooms and Bathrooms
- 5 Bedrooms
- Main Floor Bedroom
- Fireplace in Primary Bedroom
- Primary Bedroom Suite
- Walk-In Closet
- Jack-and-Jill Bathroom
- Maid or Guest Quarters
Laundry
- Laundry Room
- Laundry on upper level
Home Security
- Home Security System
- Carbon Monoxide Detectors
- Fire and Smoke Detector
- Fire Sprinkler System
Pool
- Filtered Pool
- Heated In Ground Pool
- In Ground Spa
- Saltwater Pool
- Waterfall Pool Feature
Outdoor Features
- Balcony
- Brick Porch or Patio
- Exterior Lighting
- Outdoor Grill
- Rain Gutters
Utilities
- Central Heating and Cooling System
- 220 Volts in Garage
Listing and Financial Details
- Tax Lot 119
- Tax Tract Number 16023
- Assessor Parcel Number 75526438
Community Details
Overview
- Coto De Caza Association, Phone Number (949) 833-2600
- Built by Lennar Homes
- Foothills
- Mountainous Community
- Property is near a preserve or public land
Amenities
- Picnic Area
- Clubhouse
- Banquet Facilities
- Meeting Room
Recreation
- Golf Course Community
- Tennis Courts
- Sport Court
- Community Playground
- Community Stables
- Horse Trails
- Hiking Trails
- Bike Trail
Security
- Security Guard
- Controlled Access
Ownership History
Purchase Details
Purchase Details
Home Financials for this Owner
Home Financials are based on the most recent Mortgage that was taken out on this home.Purchase Details
Home Financials for this Owner
Home Financials are based on the most recent Mortgage that was taken out on this home.Purchase Details
Purchase Details
Home Financials for this Owner
Home Financials are based on the most recent Mortgage that was taken out on this home.Purchase Details
Home Financials for this Owner
Home Financials are based on the most recent Mortgage that was taken out on this home.Purchase Details
Home Financials for this Owner
Home Financials are based on the most recent Mortgage that was taken out on this home.Similar Homes in the area
Home Values in the Area
Average Home Value in this Area
Purchase History
| Date | Type | Sale Price | Title Company |
|---|---|---|---|
| Deed | -- | None Listed On Document | |
| Grant Deed | $1,328,000 | First American Title Ins Co | |
| Interfamily Deed Transfer | -- | First American Title Company | |
| Interfamily Deed Transfer | -- | None Available | |
| Grant Deed | $1,250,000 | Nextitle | |
| Grant Deed | $1,475,000 | California Title Company | |
| Grant Deed | $778,500 | North American Title Co |
Mortgage History
| Date | Status | Loan Amount | Loan Type |
|---|---|---|---|
| Previous Owner | $1,193,872 | New Conventional | |
| Previous Owner | $65,000 | Adjustable Rate Mortgage/ARM | |
| Previous Owner | $980,000 | New Conventional | |
| Previous Owner | $1,180,000 | Purchase Money Mortgage | |
| Previous Owner | $150,000 | Credit Line Revolving | |
| Previous Owner | $620,700 | New Conventional | |
| Previous Owner | $622,450 | No Value Available |
Property History
| Date | Event | Price | Change | Sq Ft Price |
|---|---|---|---|---|
| 05/04/2020 05/04/20 | Sold | $1,328,000 | +0.7% | $343 / Sq Ft |
| 03/09/2020 03/09/20 | Pending | -- | -- | -- |
| 02/28/2020 02/28/20 | For Sale | $1,318,400 | +5.5% | $340 / Sq Ft |
| 11/01/2013 11/01/13 | Sold | $1,250,000 | 0.0% | $327 / Sq Ft |
| 09/08/2013 09/08/13 | Pending | -- | -- | -- |
| 07/18/2013 07/18/13 | For Sale | $1,250,000 | -- | $327 / Sq Ft |
Tax History Compared to Growth
Tax History
| Year | Tax Paid | Tax Assessment Tax Assessment Total Assessment is a certain percentage of the fair market value that is determined by local assessors to be the total taxable value of land and additions on the property. | Land | Improvement |
|---|---|---|---|---|
| 2025 | $14,434 | $1,452,360 | $728,274 | $724,086 |
| 2024 | $14,434 | $1,423,883 | $713,994 | $709,889 |
| 2023 | $14,105 | $1,395,964 | $699,994 | $695,970 |
| 2022 | $13,830 | $1,368,593 | $686,269 | $682,324 |
| 2021 | $13,466 | $1,341,758 | $672,812 | $668,946 |
| 2020 | $12,819 | $1,275,000 | $680,228 | $594,772 |
| 2019 | $12,567 | $1,250,000 | $666,890 | $583,110 |
| 2018 | $12,566 | $1,250,000 | $666,890 | $583,110 |
| 2017 | $12,857 | $1,250,000 | $666,890 | $583,110 |
| 2016 | $13,029 | $1,250,000 | $666,890 | $583,110 |
| 2015 | $13,013 | $1,250,000 | $666,890 | $583,110 |
| 2014 | $13,010 | $1,250,000 | $666,890 | $583,110 |
Agents Affiliated with this Home
-
Nora Gallogly

Seller's Agent in 2020
Nora Gallogly
Newport & Company
(949) 933-5079
57 in this area
106 Total Sales
-
Roxanne Ellison

Buyer's Agent in 2020
Roxanne Ellison
RE/MAX
(949) 212-9536
36 in this area
59 Total Sales
-
Tom Schulze

Seller's Agent in 2013
Tom Schulze
Wise Choices Realty
(949) 636-2050
2 in this area
154 Total Sales
-
S
Buyer's Agent in 2013
Siggy Olson
Century 21 Beachside MV
Map
Source: California Regional Multiple Listing Service (CRMLS)
MLS Number: OC13141541
APN: 755-264-38
- 5 Douglass Dr
- 58 Long View Rd
- 39 Lyra Way
- 15 Long View Rd
- 17 Corn Flower St
- 21 Corn Flower St
- 1 Running Brook Dr
- 27 Corn Flower St
- 18 Bent Oak
- 2 Michener Ln
- 9 Sky Meadow
- 26 Pegasus Dr
- 34 Vela Ct
- 23 Victoria Ln
- 1 Falconridge Dr
- 11 River Rock Dr
- 23 Constellation Way
- 15 Keats Ct
- 21 Portmarnoch Ct
- 3 Hubbard Way
