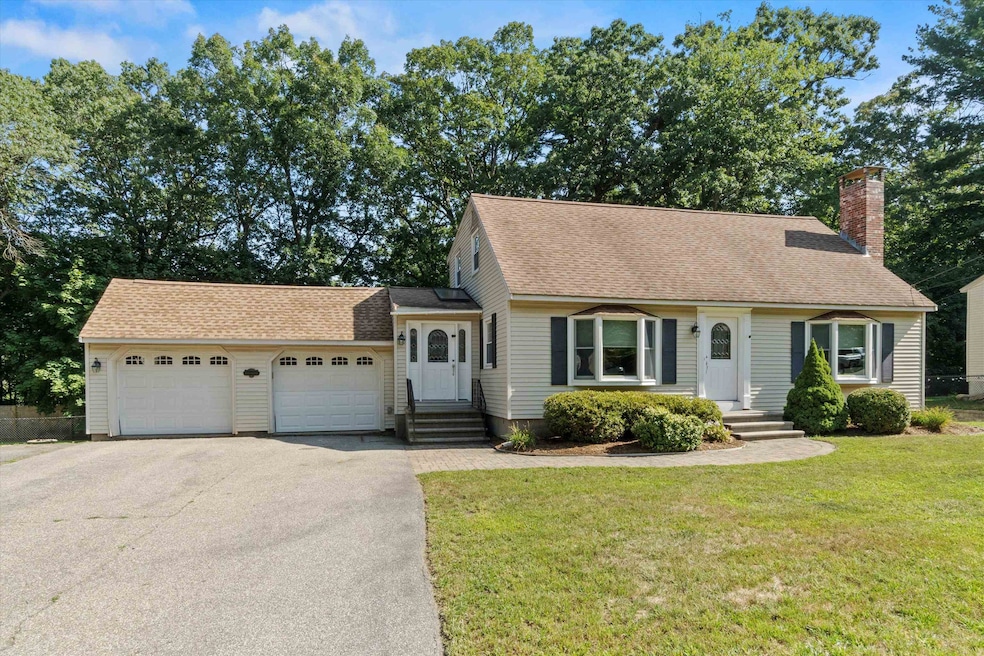6 Wentworth St Nashua, NH 03060
Southeast Nashua NeighborhoodEstimated payment $3,593/month
Highlights
- Cape Cod Architecture
- Sun or Florida Room
- Skylights
- Wood Flooring
- Play Room
- 2 Car Attached Garage
About This Home
Get ready to fall in love with this incredible cape at 6 Wentworth Street, Nashua, NH! Spanning 1,827 sqft on a generous 0.34-acre lot, this home is a must-see. When you walk through the stunning stained glass entry door, you’ll step into the formal dining room, leading directly into the kitchen ahead—a perfect space for gatherings. To the right down the hall, discover the first full bath and a spacious living room area, ideal for relaxing or entertaining. Off the kitchen, the sunroom opens to a 2-car garage and a large, private rear deck that guides you down to a fenced-in backyard featuring a well-lit above-ground pool—pure outdoor bliss! Upstairs, the second floor boasts 3 bedrooms and a 3/4 shower for added convenience. With a washer and dryer in the basement, newer windows, gleaming hardwood floors on the first floor (except the sunroom), and brand-new LVP flooring in the bathrooms and second-floor rooms, this home is move-in ready. Plus, it’s wired for a backup generator and situated in a desirable neighborhood close to highways, shopping, groceries, and golf courses. Don’t wait—come see this gem during the open house this weekend when showings begin from 10a-11:30a on Saturday 8/16 and 10a-11:30a Sunday 8/17!
Home Details
Home Type
- Single Family
Est. Annual Taxes
- $7,940
Year Built
- Built in 1967
Lot Details
- 0.34 Acre Lot
- Property is zoned R9
Parking
- 2 Car Attached Garage
- Parking Storage or Cabinetry
- Heated Garage
- Driveway
Home Design
- Cape Cod Architecture
- Wood Frame Construction
- Vinyl Siding
Interior Spaces
- Property has 1.75 Levels
- Ceiling Fan
- Skylights
- Natural Light
- Living Room
- Play Room
- Sun or Florida Room
- Utility Room
Kitchen
- Microwave
- Dishwasher
- Kitchen Island
- Disposal
Flooring
- Wood
- Carpet
- Vinyl Plank
Bedrooms and Bathrooms
- 3 Bedrooms
Laundry
- Dryer
- Washer
Basement
- Walk-Out Basement
- Interior Basement Entry
Accessible Home Design
- Accessible Full Bathroom
- Hard or Low Nap Flooring
Schools
- Sunset Heights Elementary School
- Fairgrounds Middle School
- Nashua High School South
Utilities
- Window Unit Cooling System
- Baseboard Heating
- Phone Available
- Cable TV Available
Listing and Financial Details
- Tax Lot 115
- Assessor Parcel Number 3
Map
Home Values in the Area
Average Home Value in this Area
Tax History
| Year | Tax Paid | Tax Assessment Tax Assessment Total Assessment is a certain percentage of the fair market value that is determined by local assessors to be the total taxable value of land and additions on the property. | Land | Improvement |
|---|---|---|---|---|
| 2023 | $7,462 | $409,300 | $136,000 | $273,300 |
| 2022 | $7,396 | $409,300 | $136,000 | $273,300 |
| 2021 | $7,326 | $315,500 | $95,200 | $220,300 |
| 2020 | $7,133 | $315,500 | $95,200 | $220,300 |
| 2019 | $6,865 | $315,500 | $95,200 | $220,300 |
| 2018 | $6,692 | $315,500 | $95,200 | $220,300 |
| 2017 | $6,432 | $249,400 | $81,000 | $168,400 |
| 2016 | $6,252 | $249,400 | $81,000 | $168,400 |
| 2015 | $6,118 | $249,400 | $81,000 | $168,400 |
| 2014 | $5,998 | $249,400 | $81,000 | $168,400 |
Property History
| Date | Event | Price | Change | Sq Ft Price |
|---|---|---|---|---|
| 08/18/2025 08/18/25 | Pending | -- | -- | -- |
| 08/14/2025 08/14/25 | For Sale | $550,000 | -- | $221 / Sq Ft |
Purchase History
| Date | Type | Sale Price | Title Company |
|---|---|---|---|
| Quit Claim Deed | -- | None Available | |
| Quit Claim Deed | -- | -- | |
| Deed | $113,400 | -- |
Mortgage History
| Date | Status | Loan Amount | Loan Type |
|---|---|---|---|
| Open | $166,500 | Stand Alone Refi Refinance Of Original Loan | |
| Previous Owner | $165,157 | Stand Alone Refi Refinance Of Original Loan | |
| Previous Owner | $131,500 | Unknown |
Source: PrimeMLS
MLS Number: 5056665
APN: NASH-000003-000000-000115
- 63 Taylor St
- 85 Taylor St
- 20 Morse Ave
- 4 Haines St Unit 56
- 12 Harris St Unit 68
- 43 King St
- 66 Harbor Ave Unit 5
- 15 Lovell St Unit 20
- 15 Lovell St Unit 10
- 1 Hayden St
- 15 Learned St Unit 123
- 19 Hayden St
- 10 Hatch St
- 24 E Otterson St
- 8 Nevada St
- 95C Bowers St
- 18 Harbor Ave Unit 103
- 121 Palm St
- 92 Gillis St
- 14 Kinsley St







