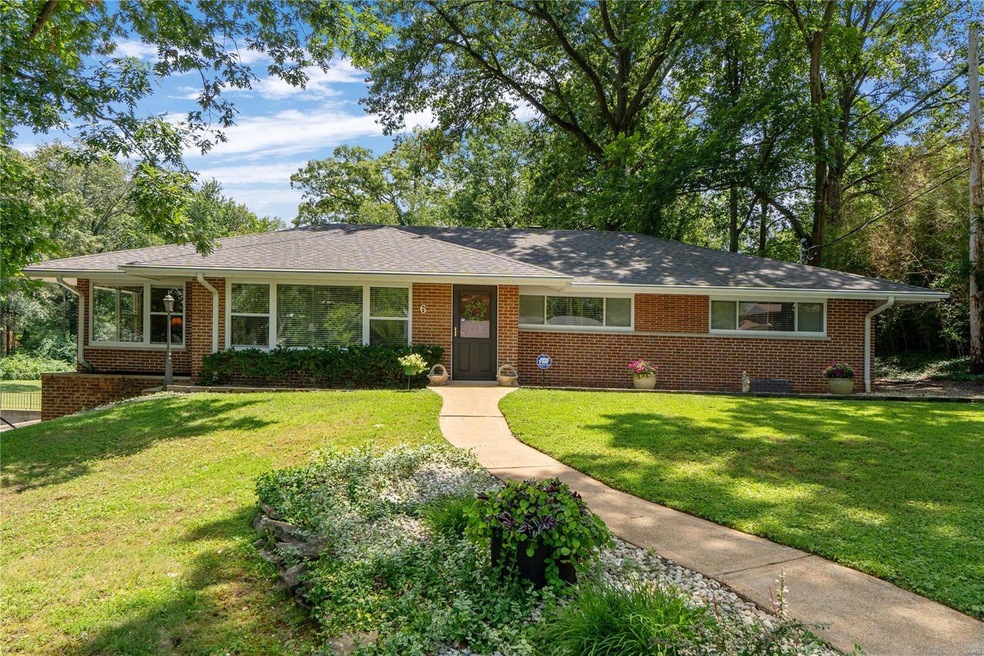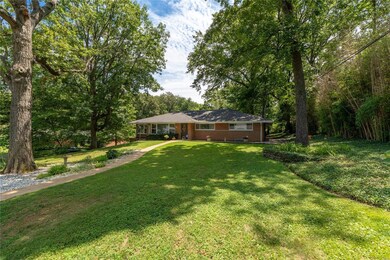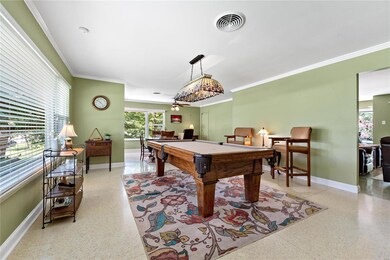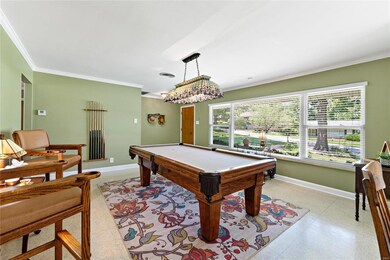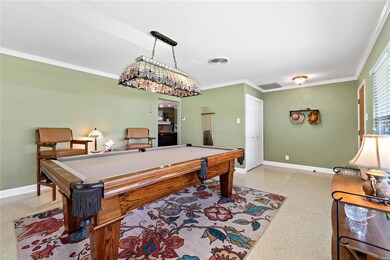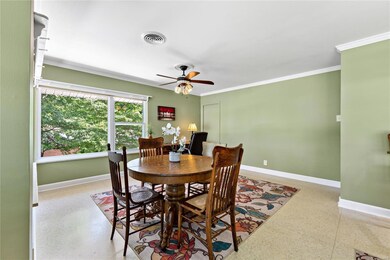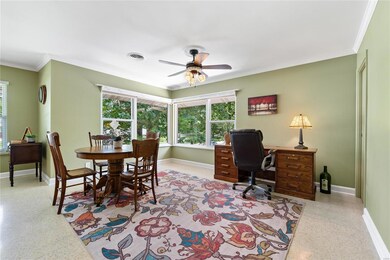
6 Westminster Dr Saint Louis, MO 63126
Sappington NeighborhoodHighlights
- Radiant Floor
- Traditional Architecture
- 2 Car Attached Garage
- Long Elementary Rated A-
- Backs to Trees or Woods
- Brick Veneer
About This Home
As of August 2024Nestled on just over half an acre within the Lindbergh School District sits this stunning ranch, boasting 3 bedrooms & 2 full bathrooms! You'll be greeted by the timeless allure of terrazzo floors that gracefully guide you through the open living spaces, complimented by an abundance of natural light. Every window is complete with custom blinds. The heart of the home is the beautifully designed kitchen, adorned with sleek granite counters, stainless steel appliances & custom staggered cabinetry with molding, sure to meet all of your culinary needs. Opening to the kitchen, the family room hosts an eye-catching floor to ceiling stone fireplace & sliding glass doors leading to the beautifully landscaped backyard, perfect for entertaining! Enjoy the serenity of the mature trees, terraced patios and stone flower beds & paths. The tuck-under spacious two-car garage will meet all of your storage & workshop needs. Conveniently located with easy access to I-270, Lindbergh Blvd & Gravois Rd!
Last Agent to Sell the Property
Compass Realty Group License #1999073583 Listed on: 07/12/2024

Home Details
Home Type
- Single Family
Est. Annual Taxes
- $4,219
Year Built
- Built in 1960
Lot Details
- 0.55 Acre Lot
- Lot Dimensions are 240x100
- Partially Fenced Property
- Chain Link Fence
- Terraced Lot
- Backs to Trees or Woods
HOA Fees
- $1 per month
Parking
- 2 Car Attached Garage
- Basement Garage
- Side or Rear Entrance to Parking
- Garage Door Opener
- Driveway
- Off-Street Parking
Home Design
- Traditional Architecture
- Brick Veneer
Interior Spaces
- 1,924 Sq Ft Home
- 1-Story Property
- Wood Burning Fireplace
- Insulated Windows
- Tilt-In Windows
- Sliding Doors
- Radiant Floor
- Unfinished Basement
- Partial Basement
Kitchen
- <<builtInOvenToken>>
- Gas Cooktop
- Range Hood
- <<microwave>>
- Dishwasher
- Disposal
Bedrooms and Bathrooms
- 3 Bedrooms
- 2 Full Bathrooms
Schools
- Long Elem. Elementary School
- Truman Middle School
- Lindbergh Sr. High School
Utilities
- Heating Available
Listing and Financial Details
- Assessor Parcel Number 27L-51-0204
Ownership History
Purchase Details
Home Financials for this Owner
Home Financials are based on the most recent Mortgage that was taken out on this home.Similar Homes in Saint Louis, MO
Home Values in the Area
Average Home Value in this Area
Purchase History
| Date | Type | Sale Price | Title Company |
|---|---|---|---|
| Warranty Deed | -- | Title Partners |
Mortgage History
| Date | Status | Loan Amount | Loan Type |
|---|---|---|---|
| Open | $295,125 | New Conventional |
Property History
| Date | Event | Price | Change | Sq Ft Price |
|---|---|---|---|---|
| 08/08/2024 08/08/24 | Sold | -- | -- | -- |
| 07/15/2024 07/15/24 | Pending | -- | -- | -- |
| 07/12/2024 07/12/24 | For Sale | $339,000 | -- | $176 / Sq Ft |
| 07/05/2024 07/05/24 | Off Market | -- | -- | -- |
Tax History Compared to Growth
Tax History
| Year | Tax Paid | Tax Assessment Tax Assessment Total Assessment is a certain percentage of the fair market value that is determined by local assessors to be the total taxable value of land and additions on the property. | Land | Improvement |
|---|---|---|---|---|
| 2023 | $4,219 | $64,490 | $19,250 | $45,240 |
| 2022 | $4,087 | $55,500 | $19,250 | $36,250 |
| 2021 | $3,621 | $55,500 | $19,250 | $36,250 |
| 2020 | $3,529 | $52,190 | $18,240 | $33,950 |
| 2019 | $3,520 | $52,190 | $18,240 | $33,950 |
| 2018 | $3,213 | $43,300 | $11,360 | $31,940 |
| 2017 | $3,178 | $43,300 | $11,360 | $31,940 |
| 2016 | $2,841 | $36,720 | $10,180 | $26,540 |
| 2015 | $2,853 | $36,720 | $10,180 | $26,540 |
| 2014 | $3,117 | $39,770 | $12,120 | $27,650 |
Agents Affiliated with this Home
-
Susie Johnson

Seller's Agent in 2024
Susie Johnson
Compass Realty Group
(314) 283-7355
1 in this area
431 Total Sales
-
Mary Frances Seiler
M
Seller Co-Listing Agent in 2024
Mary Frances Seiler
Compass Realty Group
(636) 393-9345
1 in this area
26 Total Sales
-
Edye Kendrick

Buyer's Agent in 2024
Edye Kendrick
Worth Clark Realty
(314) 780-3747
1 in this area
11 Total Sales
Map
Source: MARIS MLS
MLS Number: MIS24042597
APN: 27L-51-0204
- 11128 Pine Forest Dr
- 9910 Chileswood Dr
- 11114 Torigney Dr
- 9814 Schelde Dr
- 11119 Gravois Rd Unit 303
- 11103 Gravois Rd Unit 102
- 11079 Gravois Rd Unit 301
- 9263 Cinnabar Dr
- 11042 Wylestone Ct
- 11047 Fawnhaven Dr
- 9825 Barrington Dr
- 10637 Roxanna Dr
- 9418 Crestwood Manor Dr
- 10566 Carroll Wood Way Unit 3C1
- 4144 S Lindbergh Blvd
- 10640 Carroll Wood Way Unit 1
- 10671 Carroll Wood Way Unit 4
- 10622 Carroll Wood Way
- 10675 Carroll Wood Way Unit 2
- 9338 Queenston Dr
