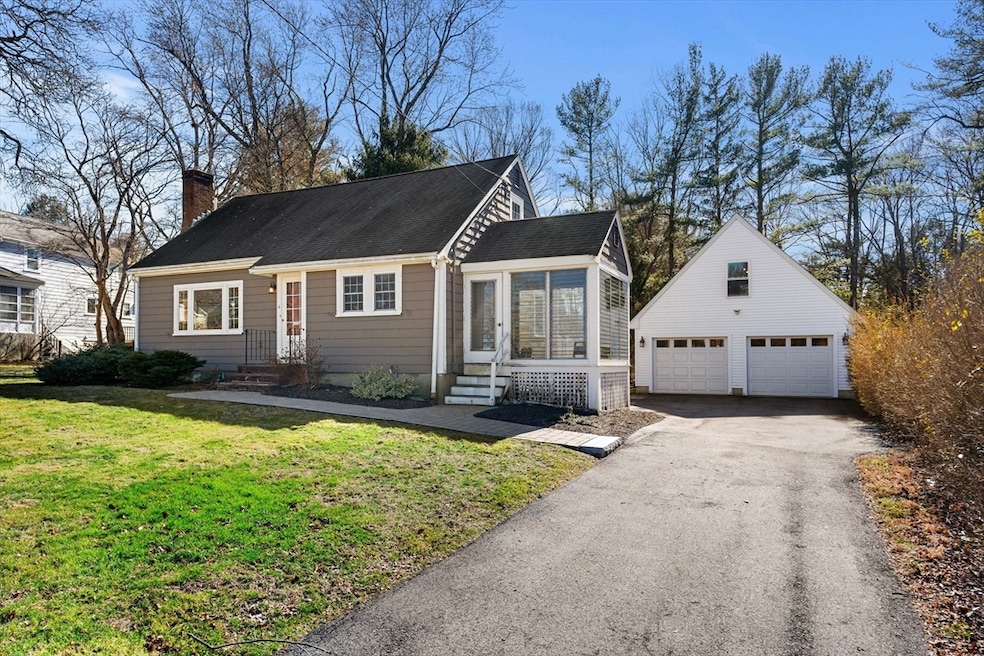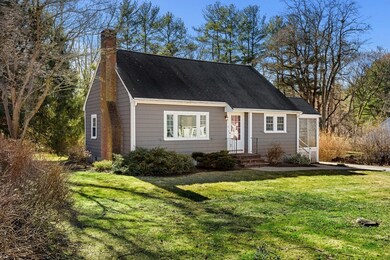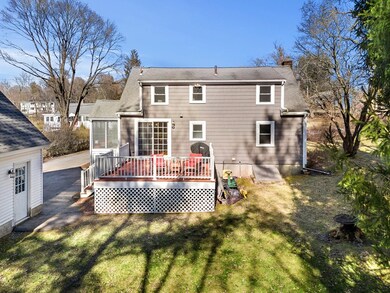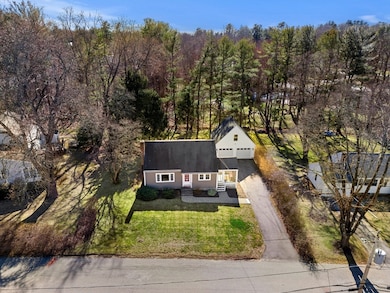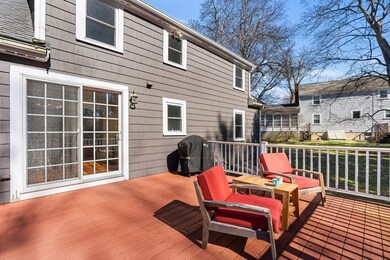
6 Westwind Rd Andover, MA 01810
Shawsheen Heights NeighborhoodHighlights
- Golf Course Community
- Community Stables
- Custom Closet System
- West Elementary School Rated A-
- Medical Services
- Cape Cod Architecture
About This Home
As of May 2024Centrally-located cape on a quiet side street close to bustling downtown Andover! The new oversized garage includes a 240 square foot unfinished second story (ideal for an office, playroom, or gym), and the large, private backyard can be enjoyed from the expansive back deck. Hardwood floors can be found throughout this traditional floor plan, which features an updated first-floor bathroom. The upgraded kitchen opens to a three-season sunroom, and the family room features a brick fireplace/chimney and built-ins. 700 square foot lower level is unfinished with high ceilings, and includes laundry and a workshop. The basement could easily be finished as heating ductwork has already been installed. Attic crawl space runs the entire length of the house. List of updates includes 200 amp electrical service, new detached garage (with its own electrical subpanel), large new driveway, new front walkway, lighting fixtures, updated windows, whole house generator hook-up, and more!
Last Agent to Sell the Property
Coldwell Banker Realty - Andovers/Readings Regional Listed on: 03/22/2024

Home Details
Home Type
- Single Family
Est. Annual Taxes
- $8,972
Year Built
- Built in 1952 | Remodeled
Lot Details
- 0.3 Acre Lot
- Cul-De-Sac
- Wooded Lot
- Property is zoned SRB
Parking
- 2 Car Detached Garage
- Oversized Parking
- Parking Storage or Cabinetry
- Workshop in Garage
- Garage Door Opener
- Driveway
- Open Parking
Home Design
- Cape Cod Architecture
- Frame Construction
- Shingle Roof
- Concrete Perimeter Foundation
Interior Spaces
- 1,449 Sq Ft Home
- Family Room with Fireplace
- Sun or Florida Room
- Screened Porch
Kitchen
- Range
- Dishwasher
- Upgraded Countertops
Flooring
- Wood
- Ceramic Tile
Bedrooms and Bathrooms
- 4 Bedrooms
- Primary Bedroom on Main
- Custom Closet System
- Bathtub with Shower
Basement
- Basement Fills Entire Space Under The House
- Interior and Exterior Basement Entry
- Laundry in Basement
Outdoor Features
- Deck
Location
- Property is near public transit
- Property is near schools
Schools
- Bancroft Elementary School
- Doherty Middle School
- Andover High School
Utilities
- Window Unit Cooling System
- 2 Cooling Zones
- Forced Air Heating System
- 1 Heating Zone
- Heating System Uses Oil
- 200+ Amp Service
- Water Heater
Listing and Financial Details
- Assessor Parcel Number M:00002 B:00008 L:00000,1835151
Community Details
Overview
- No Home Owners Association
- Downtown Andover Between Library And Merrimack College Subdivision
Amenities
- Medical Services
- Shops
Recreation
- Golf Course Community
- Park
- Community Stables
- Jogging Path
- Bike Trail
Ownership History
Purchase Details
Home Financials for this Owner
Home Financials are based on the most recent Mortgage that was taken out on this home.Purchase Details
Home Financials for this Owner
Home Financials are based on the most recent Mortgage that was taken out on this home.Similar Homes in the area
Home Values in the Area
Average Home Value in this Area
Purchase History
| Date | Type | Sale Price | Title Company |
|---|---|---|---|
| Land Court Massachusetts | $407,500 | -- | |
| Land Court Massachusetts | $457,000 | -- | |
| Land Court Massachusetts | $407,500 | -- | |
| Land Court Massachusetts | $457,000 | -- |
Mortgage History
| Date | Status | Loan Amount | Loan Type |
|---|---|---|---|
| Open | $717,800 | Purchase Money Mortgage | |
| Closed | $717,800 | Purchase Money Mortgage | |
| Closed | $255,900 | No Value Available | |
| Closed | $300,000 | No Value Available | |
| Closed | $319,500 | No Value Available | |
| Closed | $326,000 | No Value Available | |
| Closed | $326,000 | Purchase Money Mortgage | |
| Previous Owner | $39,000 | No Value Available | |
| Previous Owner | $365,600 | Purchase Money Mortgage |
Property History
| Date | Event | Price | Change | Sq Ft Price |
|---|---|---|---|---|
| 05/23/2024 05/23/24 | Sold | $740,000 | -1.3% | $511 / Sq Ft |
| 04/20/2024 04/20/24 | Pending | -- | -- | -- |
| 03/22/2024 03/22/24 | For Sale | $750,000 | -- | $518 / Sq Ft |
Tax History Compared to Growth
Tax History
| Year | Tax Paid | Tax Assessment Tax Assessment Total Assessment is a certain percentage of the fair market value that is determined by local assessors to be the total taxable value of land and additions on the property. | Land | Improvement |
|---|---|---|---|---|
| 2024 | $9,377 | $728,000 | $463,300 | $264,700 |
| 2023 | $8,972 | $656,800 | $417,200 | $239,600 |
| 2022 | $8,500 | $582,200 | $362,900 | $219,300 |
| 2021 | $8,133 | $531,900 | $329,900 | $202,000 |
| 2020 | $7,802 | $519,800 | $322,000 | $197,800 |
| 2019 | $7,185 | $470,500 | $294,200 | $176,300 |
| 2018 | $6,971 | $445,700 | $282,800 | $162,900 |
| 2017 | $6,663 | $438,900 | $277,300 | $161,600 |
| 2016 | $6,309 | $425,700 | $277,300 | $148,400 |
| 2015 | $6,084 | $406,400 | $266,700 | $139,700 |
Agents Affiliated with this Home
-

Seller's Agent in 2024
John Beckshaw
Coldwell Banker Realty - Andovers/Readings Regional
(617) 771-3953
4 in this area
18 Total Sales
-

Buyer's Agent in 2024
Louise Knight
eXp Realty
(978) 771-6680
1 in this area
64 Total Sales
Map
Source: MLS Property Information Network (MLS PIN)
MLS Number: 73215632
APN: ANDO-000002-000008
- 5 Brookfield Rd
- 79 Cheever Cir
- 7 Longwood Dr Unit 6
- 51 Dufton Rd
- 10 Burnham Rd
- 170 Haverhill St Unit 133
- 60 Elm St
- 61 Elm St Unit 61
- 59 Elm St
- 48 Tolland Rd
- 58 Berkeley Rd
- 38 Alcott Way Unit 38
- 50 A Whittier St Unit 1
- 131 Chestnut St
- 9 Temple Place Unit 9
- 246 Highland Rd
- 9 Chatham Cir Unit 9
- 257 N Main St Unit 4
- 6 Liberty St
- Lot 6 Weeping Willow Dr
