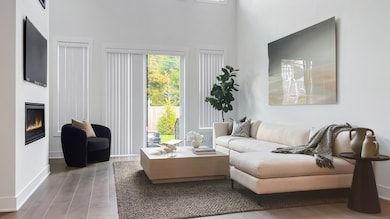6 Whisper Ridge Way Unit 42 Woodbridge, CT 06525
Estimated payment $4,322/month
Highlights
- In Ground Pool
- Open Floorplan
- Clubhouse
- Active Adult
- ENERGY STAR Certified Homes
- 1 Fireplace
About This Home
The Pierson Modern Farmhouse - Timeless Elegance Meets Contemporary Comfort. This move-in-ready Pierson Modern Farmhouse offers an exceptional blend of elevated design and everyday livability. This beautifully appointed home boasts a gourmet kitchen adorned with designer tile backsplash, premium Century cabinetry, and polished quartz countertops. The thoughtfully designed open-concept layout flows effortlessly into the expansive great room, creating a warm and inviting space perfect for entertaining or relaxing with family. Soaring two-story ceilings in the main living area enhance the home's bright, airy ambiance, while offering captivating views of the upstairs loft. With its perfect balance of style and functionality, this residence promises a refined lifestyle in a modern farmhouse setting. Don't miss your opportunity to make this remarkable home your own-schedule a private tour today to learn more. Limited time Seller credit towards closing costs for using Seller's preferred lender. Newly reduced pricing on quick move-in homes that can close for October 2025. Ask Sales Consultant for more details.
Listing Agent
Thomas Jacovino Brokerage Phone: (855) 999-8655 License #RES.0795625 Listed on: 10/27/2025

Townhouse Details
Home Type
- Townhome
Year Built
- 2026
HOA Fees
- $447 Monthly HOA Fees
Home Design
- Home to be built
- Frame Construction
- Vinyl Siding
- Radon Mitigation System
Interior Spaces
- 2,239 Sq Ft Home
- Open Floorplan
- 1 Fireplace
- Laundry on main level
Kitchen
- Gas Cooktop
- Microwave
- Dishwasher
- Disposal
Bedrooms and Bathrooms
- 3 Bedrooms
Home Security
- Home Security System
- Smart Locks
- Smart Thermostat
Parking
- 2 Car Garage
- Automatic Garage Door Opener
- Guest Parking
- Visitor Parking
Outdoor Features
- In Ground Pool
- Patio
Utilities
- Zoned Heating and Cooling System
- Heating System Uses Natural Gas
- Underground Utilities
- Tankless Water Heater
- Cable TV Available
Additional Features
- Bathroom has a 60 inch turning radius
- ENERGY STAR Certified Homes
- Sprinkler System
Listing and Financial Details
- Assessor Parcel Number 2794293
Community Details
Overview
- Active Adult
- Association fees include club house, grounds maintenance, trash pickup, snow removal, property management, pest control, pool service, road maintenance, insurance
- 70 Units
- Property managed by County Management
Amenities
- Clubhouse
Recreation
- Exercise Course
- Community Pool
Pet Policy
- Pets Allowed
Map
Home Values in the Area
Average Home Value in this Area
Property History
| Date | Event | Price | List to Sale | Price per Sq Ft |
|---|---|---|---|---|
| 12/01/2025 12/01/25 | Pending | -- | -- | -- |
| 10/27/2025 10/27/25 | For Sale | $619,000 | -- | $276 / Sq Ft |
Source: SmartMLS
MLS Number: 24136195
- 8 Whisper Ridge Way
- 14 Whisper Ridge Way Unit 46
- 4 Whisper Ridge Way Unit 41
- 3 Whisper Ridge Way Unit 50
- 12 Whisper Ridge Way Unit 45
- 12 Whisper Ridge Way
- 13 Heritage Ln Unit 64
- 21 Heritage Ln
- 21 Heritage Ln Unit 60
- 1681 Litchfield Turnpike
- 11 Ariel Rd
- 18 Hilltop Rd
- 1172 Wintergreen Ave
- 136 Rock Creek Rd
- 57 Rock Creek Rd
- 827 Fountain St
- 233 Valley St
- 51 Fountain Terrace
- 119 Brooklawn Cir
- 120 Emerson St






