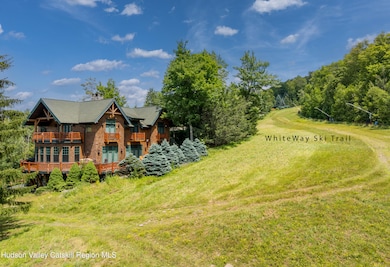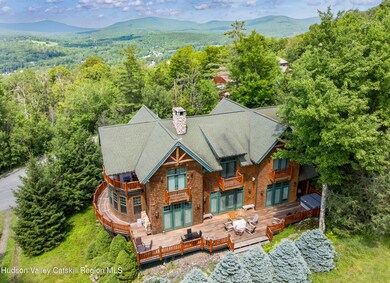6 White Way Windham, NY 12496
Estimated payment $22,162/month
Highlights
- Indoor Spa
- Viking Appliances
- Dining Room with Fireplace
- Panoramic View
- Deck
- Traditional Architecture
About This Home
Welcome to 6 White Way, striking the perfect balance of Mountain Elegance and Rustic Splendor. Enjoy effortless ski in, ski out access from this rare superior trailside home. This impeccably built, 6,207 Sq. Ft. home offers 5 bedrooms and 7 full bathrooms. From the moment you enter the grand entry way with its beautiful log stairway opening to the impressive sun filled elegantly furnished formal living room with 11-foot ceilings, commanding stone and a double-sided wood burning fireplace, you know this is something special. The large eat- in kitchen offers 2 Bosch ovens, Viking refrigerator, Viking dishwasher, Viking wine cooler, and plenty of granite counter space. The spacious adjacent dining area provides plenty of sitting for friends and family to gather around after a day on the slopes or summer hike. There is also a warm and inviting sitting area within the kitchen and dining area utilizing the second side of the fireplace. Walking past the living room brings you to the cozy library/den which can be easily converted into a second first floor bedroom. The bedroom located on the main floor has exquisite slopeside views, all complete with a king ensuite bedroom making it a perfect guest suite. One floor up offers 2 ensuite (full baths) bunkrooms with 2 sets of custom bunks in each. The 4th bedroom offers a custom queen-sized bed and matching bunkbed ensuite with a full bath and slope side views. All bedrooms throughout the house have access to their own private Juliet balconies that face the mountains. The Spacious Primary bedroom offers slope side views, a king bed, French doors that open to a grand balcony with a firepit to sit in privacy and take in the unobstructed western views of the slopes and magnificent sunsets. The ensuite bath offers a jacuzzi tub, double sinks and plenty of windows to enjoy the valley views. The lower level of the house offers entrance to the ski and boot room complete with heated boot racks and plenty of cubbies and storage for equipment. Located right outside the ski room is where you will find an amazing family room equipped with a wood burning fireplace, wet bar, Viking wine cooler, custom fuse ball table, custom card table and a premium pool table. Located downstairs is a wine cellar, full bath, and access to the 1 car garage. Rough sawn wood floors throughout, beautiful Ipe Brazilian decks throughout, multiple fire pits,, security system, new hot water heater, nest thermostats on each floor with individual thermostats located in each bedroom, brand new whole house generator just installed, outside deck newly refinished are just some of the highlights this extraordinary house has to offer. This is truly a generational slope side family, or corporate retreat. Windham, located in the great northern Catskills, offers world class skiing, snowboarding, hiking, bike trails, lakes, golf, horseback riding, yoga, day spas, indie bookstore, the Windham Path, farmers markets, fine restaurants, galleries, shops, and seasonal festivals for exceptional 4 season get aways. Call for your private showing.
Proof of funds and signed buyer Non-disclosure agreement before all showings.
Listing Agent
Brainard Ridge Management License #40CH1167564 Listed on: 07/17/2025
Home Details
Home Type
- Single Family
Est. Annual Taxes
- $18,038
Year Built
- Built in 2002
Lot Details
- 0.3 Acre Lot
- Landscaped
HOA Fees
- $292 Monthly HOA Fees
Parking
- 1 Car Attached Garage
Property Views
- Panoramic
- Mountain
- Valley
Home Design
- Traditional Architecture
- Tri-Level Property
- Block Foundation
- Frame Construction
- Shingle Roof
- Asphalt Roof
- Shake Siding
- Stone
Interior Spaces
- High Ceiling
- Double Sided Fireplace
- Wood Burning Fireplace
- Insulated Windows
- Window Treatments
- French Doors
- Great Room
- Living Room with Fireplace
- Dining Room with Fireplace
- 3 Fireplaces
- Den with Fireplace
- Library
- Game Room
- Indoor Spa
Kitchen
- Double Oven
- Range Hood
- Microwave
- Bosch Dishwasher
- Dishwasher
- Wine Cooler
- Viking Appliances
Flooring
- Wood
- Carpet
- Tile
- Slate Flooring
Bedrooms and Bathrooms
- 5 Bedrooms
- Primary bedroom located on second floor
- 7 Full Bathrooms
- Soaking Tub
Laundry
- Laundry closet
- Washer and Dryer
Finished Basement
- Walk-Out Basement
- Exterior Basement Entry
Home Security
- Security System Owned
- Carbon Monoxide Detectors
- Fire and Smoke Detector
Outdoor Features
- Balcony
- Deck
- Fire Pit
- Exterior Lighting
- Outdoor Grill
Utilities
- Heating System Uses Oil
- Radiant Heating System
- Baseboard Heating
- Propane
- High Speed Internet
- Cable TV Available
Listing and Financial Details
- Legal Lot and Block 95 / 10-3
- Assessor Parcel Number 95.10-3-12
Map
Home Values in the Area
Average Home Value in this Area
Tax History
| Year | Tax Paid | Tax Assessment Tax Assessment Total Assessment is a certain percentage of the fair market value that is determined by local assessors to be the total taxable value of land and additions on the property. | Land | Improvement |
|---|---|---|---|---|
| 2024 | $18,038 | $1,083,400 | $213,400 | $870,000 |
| 2023 | $17,630 | $1,083,400 | $213,400 | $870,000 |
| 2022 | $17,368 | $1,083,400 | $213,400 | $870,000 |
| 2021 | $17,420 | $1,083,400 | $213,400 | $870,000 |
| 2020 | $17,510 | $1,083,400 | $213,400 | $870,000 |
| 2019 | $17,486 | $1,083,400 | $213,400 | $870,000 |
| 2018 | $17,486 | $1,083,400 | $213,400 | $870,000 |
| 2017 | $12,626 | $760,400 | $178,000 | $582,400 |
| 2016 | $12,262 | $760,400 | $178,000 | $582,400 |
| 2015 | -- | $760,400 | $178,000 | $582,400 |
| 2014 | -- | $760,400 | $178,000 | $582,400 |
Property History
| Date | Event | Price | List to Sale | Price per Sq Ft | Prior Sale |
|---|---|---|---|---|---|
| 07/17/2025 07/17/25 | For Sale | $3,895,000 | +44.3% | $628 / Sq Ft | |
| 12/11/2024 12/11/24 | Off Market | $2,700,000 | -- | -- | |
| 07/07/2020 07/07/20 | Sold | $2,700,000 | -15.6% | $435 / Sq Ft | View Prior Sale |
| 02/12/2020 02/12/20 | Pending | -- | -- | -- | |
| 01/06/2020 01/06/20 | For Sale | $3,200,000 | -- | $516 / Sq Ft |
Purchase History
| Date | Type | Sale Price | Title Company |
|---|---|---|---|
| Deed | -- | None Available | |
| Deed | -- | None Available | |
| Deed | -- | None Available | |
| Deed | -- | None Available | |
| Deed | -- | None Available | |
| Deed | -- | None Available | |
| Deed | $2,700,000 | None Available | |
| Deed | $2,700,000 | None Available | |
| Deed | $205,000 | Larry F Gardner | |
| Deed | $205,000 | Larry F Gardner | |
| Interfamily Deed Transfer | -- | Robert M Olshever | |
| Interfamily Deed Transfer | -- | Robert M Olshever |
Mortgage History
| Date | Status | Loan Amount | Loan Type |
|---|---|---|---|
| Previous Owner | $2,025,000 | Stand Alone Refi Refinance Of Original Loan | |
| Previous Owner | $2,025,000 | Stand Alone Refi Refinance Of Original Loan | |
| Previous Owner | $2,100,000 | Stand Alone Refi Refinance Of Original Loan |
Source: Hudson Valley Catskills Region Multiple List Service
MLS Number: 20253050
APN: 194600-095-010-0003-012-000-0000
- 150 Trailside Rd
- 37 White Way
- 2 Twin Maples Ln
- 0 Twin Maples Ln Unit 20254325
- 19 Twin Maples
- 3 the Enclave
- 10 Enclave Dr N Unit 106
- 2 the Enclave Unit W10
- 22 Club Rd
- 0 Club Rd Unit 20256096
- 220 & 240 Club Rd
- 247 Club Rd
- 292 South St Unit 2
- 57 South St
- 53 Windham Mount Village
- L19.12 South St
- L19.11 South St
- 137-1 South St
- 448-1 South St
- 90 Club Rd
- 5359 New York 23 Unit 2E
- 128 South St Unit 3
- 170 Maplecrest Rd
- 292 Van Etten Rd
- 7714 Main St
- 81 Scribner Hollow Rd
- 72 Hunter Dr Unit L5
- 25 Ulla Terrace
- 29 Stahle Rd
- 40 Route 23c
- 7699 Route 81
- 51 Grays Ln
- 5 Clum Hill Rd
- 17 Gina Marie Ave
- 8 Freehold Mills Rd
- 3630 County Rt 67
- 3624 County Rt 67
- 1294 County Route 403
- 153 Bross St
- 17 Cross Patch Rd







