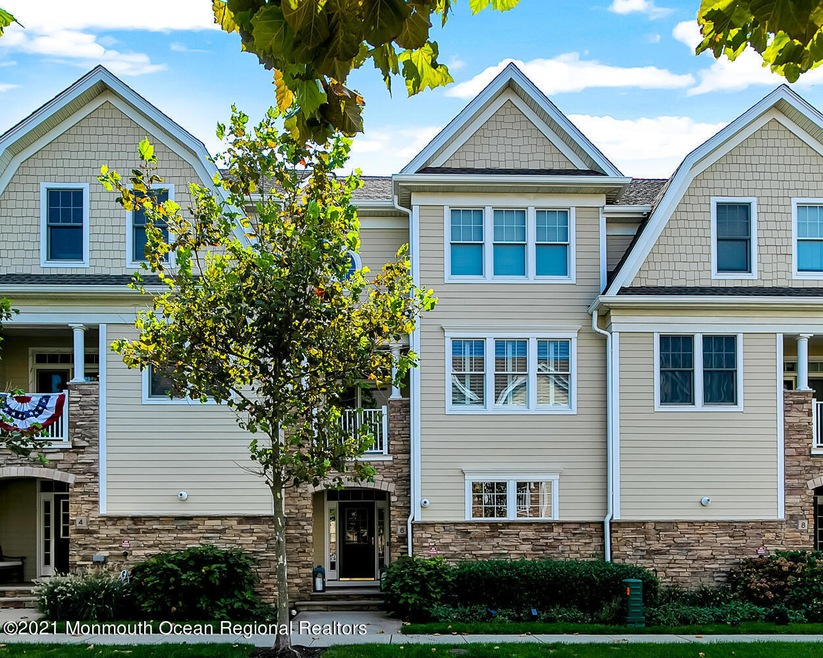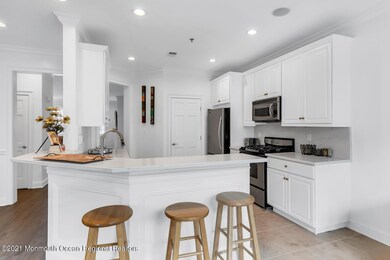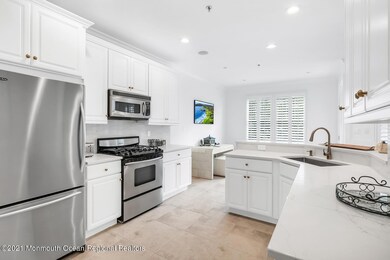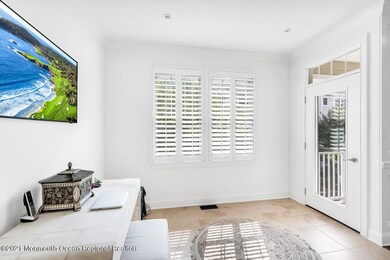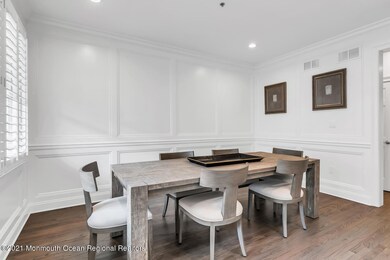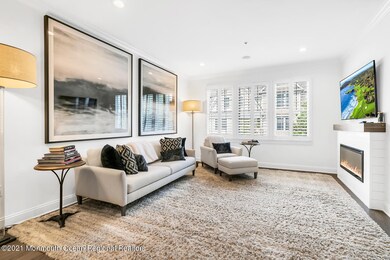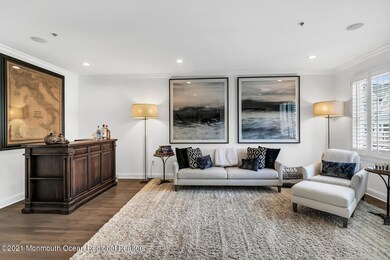
6 Whitman Terrace Long Branch, NJ 07740
Highlights
- Beach Front
- Fitness Center
- In Ground Pool
- Community Beach Access
- Indoor Spa
- Oceanside
About This Home
As of November 2021LUXURY LIVING AT THE BEACH! Sensational unit in one of LB's most sought after communities just steps from Pier Village w/ ENDLESS AMENITIES! Beautifully remodeled & freshly painted w/ high ceilings, oversized windows & stunning natural light. Modern open layout ideal for casual living & entertaining alike. Gourmet kitchen updated to perfection w/ crisp white cabinetry, pantry & breakfast nook plus separate dining area. Expansive family room, master retreat w/ walk-in closet & spa-like ensuite bath plus 3 add'l large bedrooms including a 1st fl. guest suite w/ full bath & separate entry. Direct entry garage w/ fantastic storage. BEACHFRONT COMMUNITY offers clubhouse, pool, fitness room, boardwalk & MORE. Short walk to Pier Village & restaurants, minutes to NY Ferry. Pet friendly community.
Last Agent to Sell the Property
Berkshire Hathaway HomeServices Fox & Roach - Rumson License #9134686 Listed on: 09/22/2021

Last Buyer's Agent
Stephanie Brodie
Weichert Realtors-Kendall Park
Home Details
Home Type
- Single Family
Est. Annual Taxes
- $15,756
Year Built
- Built in 2004
Lot Details
- Beach Front
HOA Fees
- $595 Monthly HOA Fees
Parking
- 2 Car Direct Access Garage
- Driveway
- On-Street Parking
- Off-Street Parking
Home Design
- Shingle Roof
Interior Spaces
- 2,672 Sq Ft Home
- 3-Story Property
- Crown Molding
- Tray Ceiling
- Ceiling height of 9 feet on the main level
- Recessed Lighting
- Light Fixtures
- French Doors
- Sliding Doors
- Entrance Foyer
- Family Room
- Dining Room
- Indoor Spa
- Wood Flooring
- Pull Down Stairs to Attic
Kitchen
- Breakfast Room
- Eat-In Kitchen
- Breakfast Bar
- Gas Cooktop
- Dishwasher
Bedrooms and Bathrooms
- 4 Bedrooms
- Primary Bathroom is a Full Bathroom
- Dual Vanity Sinks in Primary Bathroom
- Whirlpool Bathtub
- Primary Bathroom Bathtub Only
- Primary Bathroom includes a Walk-In Shower
Laundry
- Dryer
- Washer
Outdoor Features
- In Ground Pool
- Oceanside
- Balcony
- Exterior Lighting
Schools
- Anastasia Elementary School
- Long Branch Middle School
- Long Branch High School
Utilities
- Forced Air Zoned Heating and Cooling System
- Natural Gas Water Heater
Listing and Financial Details
- Assessor Parcel Number 27-00297-01-00006
Community Details
Overview
- Front Yard Maintenance
- Association fees include trash, common area, exterior maint, lawn maintenance, snow removal
- The Bluffs Subdivision
- On-Site Maintenance
Amenities
- Common Area
- Clubhouse
- Community Center
- Recreation Room
Recreation
- Community Boardwalk
- Community Beach Access
- Beach
- Fitness Center
- Community Pool
- Jogging Path
- Snow Removal
Ownership History
Purchase Details
Home Financials for this Owner
Home Financials are based on the most recent Mortgage that was taken out on this home.Purchase Details
Home Financials for this Owner
Home Financials are based on the most recent Mortgage that was taken out on this home.Purchase Details
Home Financials for this Owner
Home Financials are based on the most recent Mortgage that was taken out on this home.Purchase Details
Home Financials for this Owner
Home Financials are based on the most recent Mortgage that was taken out on this home.Purchase Details
Home Financials for this Owner
Home Financials are based on the most recent Mortgage that was taken out on this home.Similar Homes in Long Branch, NJ
Home Values in the Area
Average Home Value in this Area
Purchase History
| Date | Type | Sale Price | Title Company |
|---|---|---|---|
| Bargain Sale Deed | $1,212,000 | Coastal Title Agency | |
| Deed | $990,000 | Joda Abstract Llc | |
| Deed | -- | -- | |
| Bargain Sale Deed | $905,000 | Vested Title Inc | |
| Deed | $563,370 | -- |
Mortgage History
| Date | Status | Loan Amount | Loan Type |
|---|---|---|---|
| Open | $317,400 | Credit Line Revolving | |
| Closed | $237,300 | Credit Line Revolving | |
| Open | $920,000 | New Conventional | |
| Previous Owner | $615,000 | New Conventional | |
| Previous Owner | $600,000 | No Value Available | |
| Previous Owner | -- | No Value Available | |
| Previous Owner | $600,000 | New Conventional | |
| Previous Owner | $100,000 | Unknown | |
| Previous Owner | $417,000 | Unknown | |
| Previous Owner | $724,000 | Purchase Money Mortgage | |
| Previous Owner | $450,500 | No Value Available |
Property History
| Date | Event | Price | Change | Sq Ft Price |
|---|---|---|---|---|
| 11/19/2021 11/19/21 | Sold | $1,212,000 | +5.5% | $454 / Sq Ft |
| 10/08/2021 10/08/21 | Pending | -- | -- | -- |
| 09/21/2021 09/21/21 | For Sale | $1,149,000 | +16.1% | $430 / Sq Ft |
| 03/31/2021 03/31/21 | Sold | $990,000 | 0.0% | $371 / Sq Ft |
| 02/11/2021 02/11/21 | For Sale | $990,000 | 0.0% | $371 / Sq Ft |
| 11/15/2012 11/15/12 | Rented | $46,200 | -- | -- |
Tax History Compared to Growth
Tax History
| Year | Tax Paid | Tax Assessment Tax Assessment Total Assessment is a certain percentage of the fair market value that is determined by local assessors to be the total taxable value of land and additions on the property. | Land | Improvement |
|---|---|---|---|---|
| 2024 | $19,315 | $1,361,300 | $858,400 | $502,900 |
| 2023 | $19,315 | $1,243,700 | $758,400 | $485,300 |
| 2022 | $15,756 | $930,300 | $493,400 | $436,900 |
| 2021 | $15,756 | $787,400 | $422,300 | $365,100 |
| 2020 | $16,712 | $799,600 | $432,300 | $367,300 |
| 2019 | $17,220 | $819,200 | $464,900 | $354,300 |
| 2018 | $17,128 | $810,200 | $464,900 | $345,300 |
| 2017 | $16,645 | $807,600 | $464,900 | $342,700 |
| 2016 | $16,219 | $802,500 | $464,900 | $337,600 |
| 2015 | $15,732 | $706,400 | $368,500 | $337,900 |
| 2014 | $16,059 | $760,000 | $503,500 | $256,500 |
Agents Affiliated with this Home
-

Seller's Agent in 2021
Mario Venancio
BHHS Fox & Roach
(732) 995-6244
6 in this area
420 Total Sales
-

Seller's Agent in 2021
Sutah Ann Robins
Beachfront Properties
(732) 539-6272
26 in this area
27 Total Sales
-
S
Buyer's Agent in 2021
Stephanie Brodie
Weichert Realtors-Kendall Park
-
L
Seller's Agent in 2012
Lucian Siano
RE/MAX
(732) 687-1769
3 in this area
13 Total Sales
-
K
Buyer's Agent in 2012
Kim Senkeleski
Gannon Holsey Group
Map
Source: MOREMLS (Monmouth Ocean Regional REALTORS®)
MLS Number: 22131259
APN: 27-00297-01-00006
- 22 Cooper Ave Unit 113
- 22 Cooper Ave Unit 109
- 22 Cooper Ave Unit 105
- 33 Cooper Ave Unit 211
- 33 Cooper Ave Unit 213
- 11 Cooper Ave Unit 212
- 108 Marine Terrace
- 78 Ocean Terrace
- 52 Seaview Ave
- 40 Seaview Ave Unit A
- 18 Seaview Ave
- 52 Liberty St
- 20 Melrose Terrace Unit 408
- 20 Melrose Terrace Unit 305
- 200 Ocean Ave N Unit 17
- 30 Melrose Terrace Unit 216
- 30 Melrose Terrace Unit 206
- 15 Morris Ave Unit 618
- 15 Morris Ave Unit 301
- 143 Stokes Place
