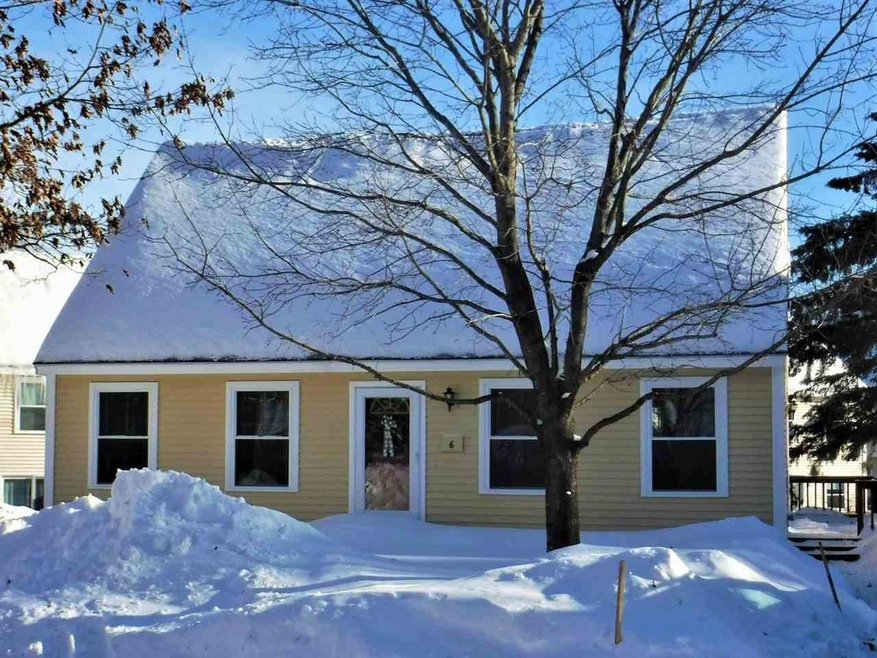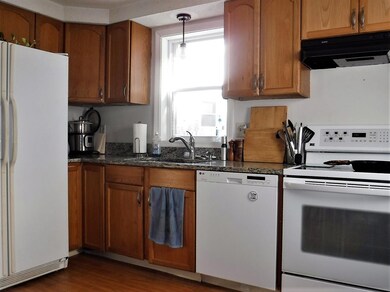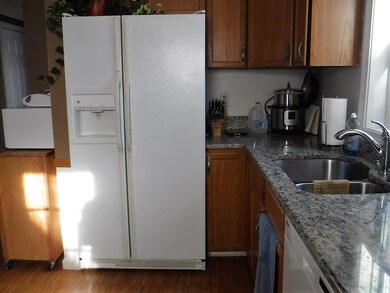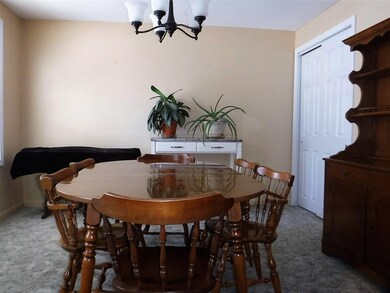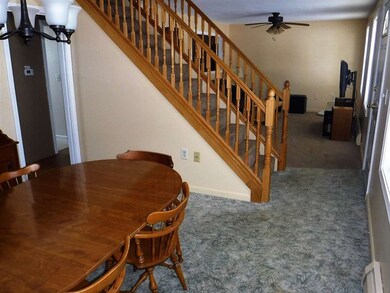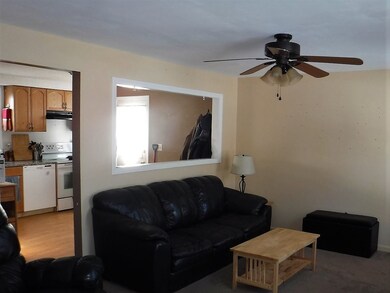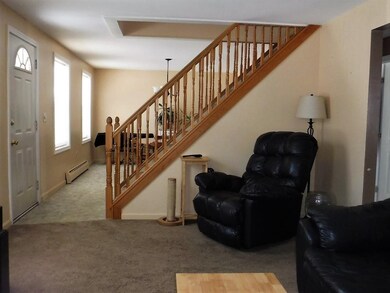
6 Whittaker Cir Concord, NH 03303
Penacook NeighborhoodHighlights
- Basketball Court
- Cape Cod Architecture
- Clubhouse
- In Ground Pool
- Countryside Views
- Deck
About This Home
As of November 2023Wonderful opportunity for those seeking the comfort and security of an established Condo Association. This well maintained detached condo (siding and windows replaced 3 years ago) is a Center Stairway Cape with 4 bedrooms and 2 full baths; located in much sought after Island Shores Estates. Definitely one to see! The fully applianced kitchen is accented with oak cabinets and granite countertops and opens to the living room, which in turn opens to the formal dining room. The first floor bedroom can be used as a guest room, sitting room, den or office. The finished basement offers separate laundry facilities, two more finished rooms (carpeted with Berber) and are ideal for crafters or hobbyists. Finally, there is the workshop and storage area for those inclined to tinker. This association is surrounded by woods, provides walking trails, has an in-ground pool, tennis courts, and playground! A turn-key package just waiting for you. Low Association Fee of $290/month!
Last Agent to Sell the Property
Century 21 Circa 72 Inc. License #062201 Listed on: 01/08/2018

Property Details
Home Type
- Condominium
Est. Annual Taxes
- $5,156
Year Built
- Built in 1986
Lot Details
- Cul-De-Sac
- Landscaped
HOA Fees
- $290 Monthly HOA Fees
Home Design
- Cape Cod Architecture
- Concrete Foundation
- Wood Frame Construction
- Architectural Shingle Roof
- Vinyl Siding
Interior Spaces
- 2-Story Property
- Countryside Views
Kitchen
- Electric Range
- Dishwasher
Flooring
- Carpet
- Tile
- Vinyl
Bedrooms and Bathrooms
- 4 Bedrooms
- Main Floor Bedroom
- Bathroom on Main Level
- 2 Full Bathrooms
Laundry
- Dryer
- Washer
Finished Basement
- Basement Fills Entire Space Under The House
- Interior Basement Entry
- Basement Storage
Home Security
Parking
- 2 Car Parking Spaces
- Driveway
- Paved Parking
- Assigned Parking
Outdoor Features
- In Ground Pool
- Basketball Court
- Deck
- Playground
Schools
- Penacook Elementary School
- Merrimack Valley Middle School
- Merrimack Valley High School
Utilities
- Hot Water Heating System
- Heating System Uses Natural Gas
- 100 Amp Service
- Natural Gas Water Heater
- High Speed Internet
- Cable TV Available
Listing and Financial Details
- Legal Lot and Block 111 / B1
Community Details
Overview
- $580 One-Time Secondary Association Fee
- Island Shores Estates Condos
Recreation
- Community Playground
- Hiking Trails
Additional Features
- Clubhouse
- Fire and Smoke Detector
Ownership History
Purchase Details
Home Financials for this Owner
Home Financials are based on the most recent Mortgage that was taken out on this home.Purchase Details
Home Financials for this Owner
Home Financials are based on the most recent Mortgage that was taken out on this home.Purchase Details
Home Financials for this Owner
Home Financials are based on the most recent Mortgage that was taken out on this home.Purchase Details
Home Financials for this Owner
Home Financials are based on the most recent Mortgage that was taken out on this home.Similar Home in Concord, NH
Home Values in the Area
Average Home Value in this Area
Purchase History
| Date | Type | Sale Price | Title Company |
|---|---|---|---|
| Warranty Deed | $321,000 | None Available | |
| Warranty Deed | $203,000 | -- | |
| Warranty Deed | $179,000 | -- | |
| Warranty Deed | $159,000 | -- |
Mortgage History
| Date | Status | Loan Amount | Loan Type |
|---|---|---|---|
| Open | $315,185 | FHA | |
| Previous Owner | $162,400 | New Conventional | |
| Previous Owner | $179,000 | VA | |
| Previous Owner | $154,230 | New Conventional | |
| Previous Owner | $159,898 | Unknown | |
| Previous Owner | $21,500 | Unknown |
Property History
| Date | Event | Price | Change | Sq Ft Price |
|---|---|---|---|---|
| 11/17/2023 11/17/23 | Sold | $321,000 | +3.5% | $219 / Sq Ft |
| 10/25/2023 10/25/23 | Pending | -- | -- | -- |
| 10/18/2023 10/18/23 | For Sale | $310,000 | +52.7% | $211 / Sq Ft |
| 07/18/2019 07/18/19 | Sold | $203,000 | -2.4% | $138 / Sq Ft |
| 06/13/2019 06/13/19 | Pending | -- | -- | -- |
| 05/17/2019 05/17/19 | For Sale | $207,900 | +16.1% | $142 / Sq Ft |
| 02/28/2018 02/28/18 | Sold | $179,000 | -3.2% | $97 / Sq Ft |
| 01/28/2018 01/28/18 | Pending | -- | -- | -- |
| 01/08/2018 01/08/18 | For Sale | $185,000 | +16.4% | $100 / Sq Ft |
| 04/30/2015 04/30/15 | Sold | $159,000 | +2.6% | $86 / Sq Ft |
| 02/25/2015 02/25/15 | Pending | -- | -- | -- |
| 12/15/2014 12/15/14 | For Sale | $154,900 | -- | $84 / Sq Ft |
Tax History Compared to Growth
Tax History
| Year | Tax Paid | Tax Assessment Tax Assessment Total Assessment is a certain percentage of the fair market value that is determined by local assessors to be the total taxable value of land and additions on the property. | Land | Improvement |
|---|---|---|---|---|
| 2024 | $7,185 | $234,500 | $0 | $234,500 |
| 2023 | $6,836 | $234,500 | $0 | $234,500 |
| 2022 | $6,831 | $234,500 | $0 | $234,500 |
| 2021 | $6,559 | $234,500 | $0 | $234,500 |
| 2020 | $5,639 | $188,400 | $0 | $188,400 |
| 2019 | $6,172 | $181,000 | $0 | $181,000 |
| 2018 | $5,672 | $168,800 | $0 | $168,800 |
| 2017 | $5,156 | $152,000 | $0 | $152,000 |
| 2016 | $4,267 | $154,200 | $0 | $154,200 |
| 2015 | $3,793 | $142,900 | $0 | $142,900 |
| 2014 | $4,269 | $142,900 | $0 | $142,900 |
| 2013 | -- | $137,100 | $0 | $137,100 |
| 2012 | -- | $141,200 | $0 | $141,200 |
Agents Affiliated with this Home
-
Guylaine Robidoux

Seller's Agent in 2023
Guylaine Robidoux
BHHS Verani Bedford
(603) 512-6086
2 in this area
80 Total Sales
-
Sean Delisle

Buyer's Agent in 2023
Sean Delisle
BHHS Verani Londonderry
(978) 233-1756
1 in this area
148 Total Sales
-
Dempsey Realty Group

Seller's Agent in 2019
Dempsey Realty Group
EXP Realty
(603) 661-5529
1 in this area
408 Total Sales
-
Beth Adams

Buyer's Agent in 2019
Beth Adams
Century 21 Circa 72 Inc.
(603) 738-2999
4 in this area
25 Total Sales
-
Suzanne Walsh

Seller's Agent in 2018
Suzanne Walsh
Century 21 Circa 72 Inc.
(603) 496-6690
1 in this area
71 Total Sales
-
Elizabeth Kantz

Buyer's Agent in 2018
Elizabeth Kantz
New Way Realty
(603) 848-2410
6 Total Sales
Map
Source: PrimeMLS
MLS Number: 4672542
APN: CNCD-000144P-000026-000062-000187
- 34 Modena Dr
- 28 Whitewater Dr
- 20 Millstream Ln
- 100 Elm St Unit 26
- 33 Tanner St
- 48 Community Dr
- 20 Walnut St
- 51 Merrimack St
- 126 Lilac St
- 15 Queen St
- 90 Merrimack St
- 10 Jackson St
- 2A Villa Brasi Ln
- 4A Villa Brasi Ln
- 4B Villa Brasi Ln
- 2B Villa Brasi Ln
- 6 Hobart St
- 9 Eagle Perch Dr Unit 5
- 2 Eagle Perch Dr Unit 16
- 95-99 Queen St
