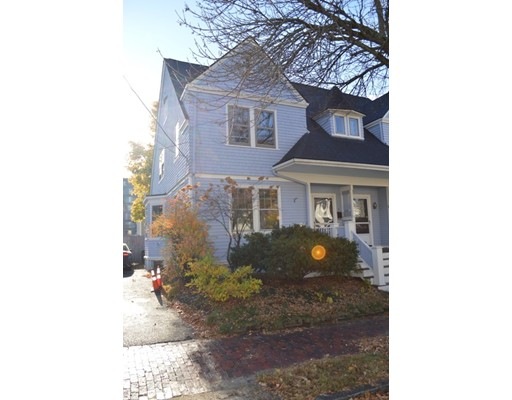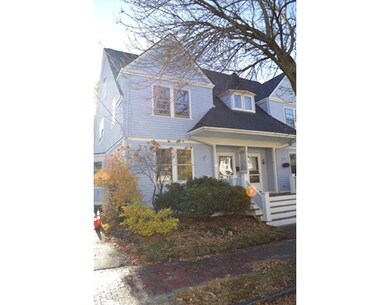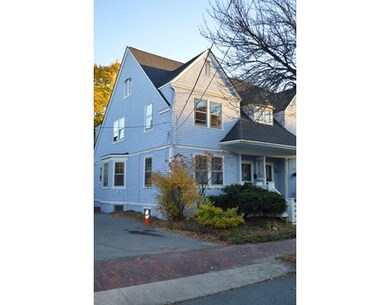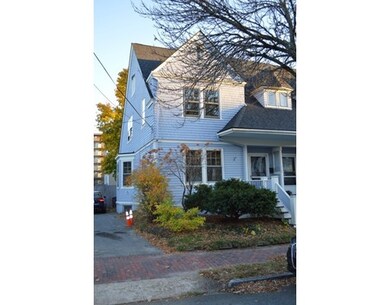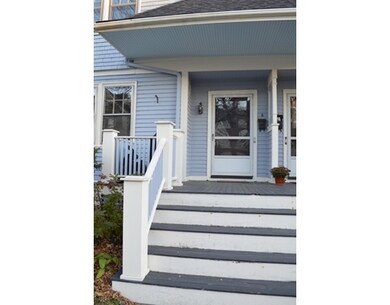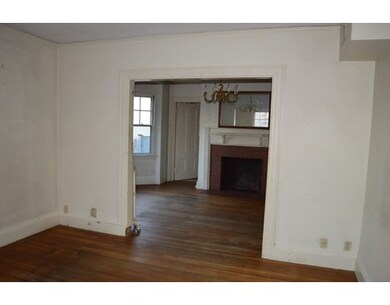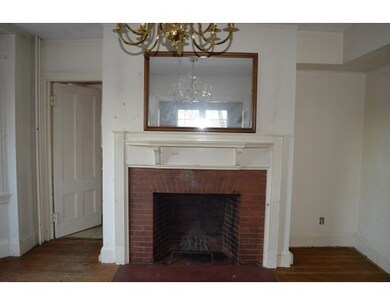
6 Whittemore St Unit 6 Arlington, MA 02474
Arlington Center NeighborhoodAbout This Home
As of April 2025Diamond, Emerald or Ruby in the rough. Amazing Townhouse with great bones ready for your creativity and imagination. Over 2500 sf of measured space on 4 floors gives plenty of room to reside or grow. Victorian accents with high ceilings, hardwood floors, pocket door, fire place, and character galore. Good light. This unit needs everything so bring your architect, dreams and vision. Great location to enjoy life in the center for years to come. Well worth the investment. New roof 2011 and exterior paint job in 2012.
Property Details
Home Type
Condominium
Est. Annual Taxes
$10,561
Year Built
1900
Lot Details
0
Listing Details
- Unit Level: 1
- Other Agent: 2.50
- Special Features: None
- Property Sub Type: Condos
- Year Built: 1900
Interior Features
- Appliances: Range, Refrigerator, Washer, Dryer
- Fireplaces: 1
- Has Basement: Yes
- Fireplaces: 1
- Number of Rooms: 10
- Bedroom 2: Second Floor, 11X14
- Bedroom 3: Second Floor, 11X12
- Bedroom 4: Third Floor, 13X14
- Bathroom #1: First Floor, 5X6
- Bathroom #2: Second Floor, 7X8
- Kitchen: First Floor, 11X14
- Laundry Room: First Floor
- Living Room: First Floor, 14X13
- Master Bedroom: Second Floor, 14X13
- Dining Room: 13X16
Exterior Features
- Roof: Asphalt/Fiberglass Shingles
- Construction: Frame
- Exterior: Clapboard, Wood
- Exterior Unit Features: Porch
Garage/Parking
- Parking: Off-Street, Tandem
- Parking Spaces: 2
Utilities
- Cooling: Other (See Remarks)
- Heating: Steam, Oil
- Heat Zones: 1
- Utility Connections: for Gas Range
Condo/Co-op/Association
- Association Fee Includes: Water, Sewer, Master Insurance, Snow Removal
- Association Security: Fenced
- Pets Allowed: Yes
- No Units: 2
- Unit Building: 6
Schools
- Elementary School: Hardy
- Middle School: Ottoson
- High School: Arlington High
Lot Info
- Assessor Parcel Number: M:010.0 B:0002 L:0015.A
Ownership History
Purchase Details
Home Financials for this Owner
Home Financials are based on the most recent Mortgage that was taken out on this home.Purchase Details
Home Financials for this Owner
Home Financials are based on the most recent Mortgage that was taken out on this home.Purchase Details
Home Financials for this Owner
Home Financials are based on the most recent Mortgage that was taken out on this home.Purchase Details
Home Financials for this Owner
Home Financials are based on the most recent Mortgage that was taken out on this home.Similar Homes in Arlington, MA
Home Values in the Area
Average Home Value in this Area
Purchase History
| Date | Type | Sale Price | Title Company |
|---|---|---|---|
| Deed | $1,385,000 | None Available | |
| Deed | $1,385,000 | None Available | |
| Quit Claim Deed | $325,000 | -- | |
| Quit Claim Deed | $325,000 | -- | |
| Not Resolvable | $475,000 | -- | |
| Deed | $161,000 | -- | |
| Deed | $161,000 | -- |
Mortgage History
| Date | Status | Loan Amount | Loan Type |
|---|---|---|---|
| Previous Owner | $300,000 | New Conventional | |
| Previous Owner | $130,000 | No Value Available | |
| Previous Owner | $117,600 | No Value Available | |
| Previous Owner | $128,000 | Purchase Money Mortgage |
Property History
| Date | Event | Price | Change | Sq Ft Price |
|---|---|---|---|---|
| 04/24/2025 04/24/25 | Sold | $1,385,000 | +22.0% | $644 / Sq Ft |
| 04/09/2025 04/09/25 | Pending | -- | -- | -- |
| 04/02/2025 04/02/25 | For Sale | $1,135,000 | +138.9% | $528 / Sq Ft |
| 12/02/2015 12/02/15 | Sold | $475,000 | +5.8% | $257 / Sq Ft |
| 11/11/2015 11/11/15 | Pending | -- | -- | -- |
| 11/05/2015 11/05/15 | For Sale | $449,000 | -- | $243 / Sq Ft |
Tax History Compared to Growth
Tax History
| Year | Tax Paid | Tax Assessment Tax Assessment Total Assessment is a certain percentage of the fair market value that is determined by local assessors to be the total taxable value of land and additions on the property. | Land | Improvement |
|---|---|---|---|---|
| 2025 | $10,561 | $980,600 | $0 | $980,600 |
| 2024 | $10,102 | $953,900 | $0 | $953,900 |
| 2023 | $10,330 | $921,500 | $0 | $921,500 |
| 2022 | $10,227 | $895,500 | $0 | $895,500 |
| 2021 | $9,861 | $869,600 | $0 | $869,600 |
| 2020 | $9,474 | $856,600 | $0 | $856,600 |
| 2019 | $8,569 | $761,000 | $0 | $761,000 |
| 2018 | $8,174 | $673,900 | $0 | $673,900 |
| 2017 | $7,726 | $615,100 | $0 | $615,100 |
| 2016 | $5,300 | $414,100 | $0 | $414,100 |
| 2015 | $5,187 | $382,800 | $0 | $382,800 |
Agents Affiliated with this Home
-

Seller's Agent in 2025
Peter Boyajian
Real Estate 109
(617) 834-4807
2 in this area
59 Total Sales
-
C
Seller Co-Listing Agent in 2025
Chris Comeau
Real Estate 109
(978) 766-5046
2 in this area
32 Total Sales
-

Buyer's Agent in 2025
Michelle Cooley
Coldwell Banker Realty - Hingham
(617) 733-4257
1 in this area
48 Total Sales
-

Seller's Agent in 2015
Jonathan Nyberg
Old New England Properties
(781) 883-7259
14 in this area
61 Total Sales
Map
Source: MLS Property Information Network (MLS PIN)
MLS Number: 71928219
APN: ARLI-000010-000002-000015A
- 60 Pleasant St Unit 127
- 18 Belknap St Unit 2
- 18 Belknap St Unit 3
- 47 Mystic St Unit 4E
- 5 Belknap St Unit 1
- 5 Belknap St Unit 2
- 5 Belknap St Unit 4
- 34 Lewis Ave
- 30 Hamilton Rd Unit 304
- 15 Hopkins Rd
- 52 Lewis Ave
- 72 Rawson Rd Unit 2
- 18 Hamilton Rd Unit 502
- 23 Oak Knolls
- 27 Exeter St Unit 1
- 72-74 Grafton St Unit 2
- 61 Colonial Dr
- 219 Mass Ave
- 80 Broadway Unit 3C
- 80 Broadway Unit 4C
