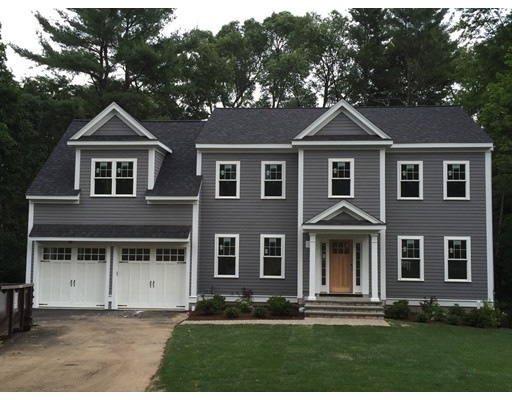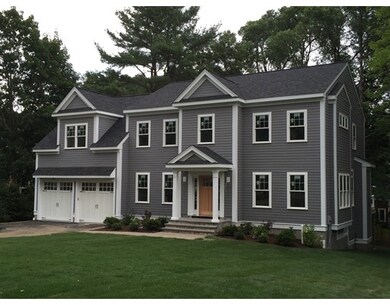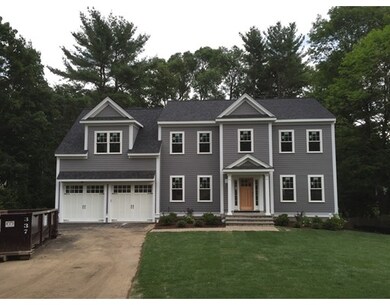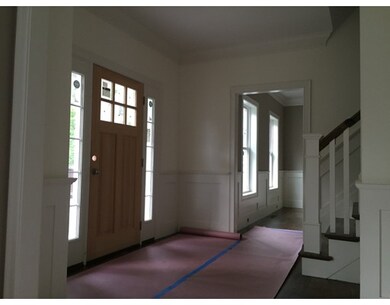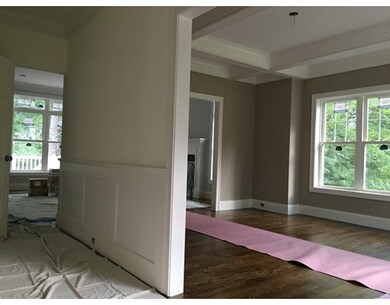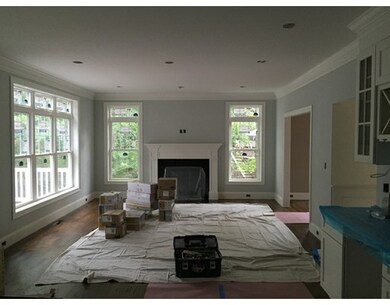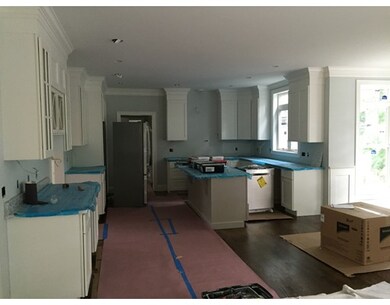
6 Wildon Rd Wellesley, MA 02482
Dana Hall NeighborhoodEstimated Value: $2,562,000 - $3,139,000
About This Home
As of September 2016COMPLETION 8/1/12016!! Step inside this majestic NEW CONSTRUCTION! Surrounded by a beautiful, quiet neighborhood, with easy access to commuting routes and a stroll to schools and town, This NEW home already has a great deal to offer. This elegant colonial features and open and free flowing floor plan, the kitchen and family room are massive and filled with sunlight. This home includes high end stainless steel appliances, beautiful custom cabinetry, glistening granite countertops, walk out basement, pot filler, and much more. The rich dark walnut hardwood floors pop and are a stunning enhancement the amazing trim detail. The study and finished basement are an excellent value add for this luxurious home. The master suite is a step above, from the massive closet to the striking bath. The incredible walkout basement has a full bath and great space for entertaining as well as a home gym. Come see this unbelievable ENERGY STAR CERTIFIED home today! MOVE IN 8/1/2016
Home Details
Home Type
Single Family
Est. Annual Taxes
$21,876
Year Built
2016
Lot Details
0
Listing Details
- Lot Description: Paved Drive, Gentle Slope, Level
- Property Type: Single Family
- Other Agent: 2.50
- Special Features: NewHome
- Property Sub Type: Detached
- Year Built: 2016
Interior Features
- Appliances: Range, Dishwasher, Microwave, Refrigerator, Freezer
- Fireplaces: 1
- Has Basement: Yes
- Fireplaces: 1
- Primary Bathroom: Yes
- Number of Rooms: 12
- Amenities: Shopping, Highway Access, Public School, T-Station
- Electric: 220 Volts, Circuit Breakers
- Energy: Insulated Windows, Storm Windows, Insulated Doors
- Flooring: Tile, Wall to Wall Carpet, Hardwood
- Insulation: Full
- Interior Amenities: Central Vacuum, Security System, Cable Available
- Basement: Full, Finished, Walk Out
- Bedroom 2: Second Floor, 16X13
- Bedroom 3: Second Floor, 13X13
- Bedroom 4: Second Floor, 15X13
- Bathroom #1: First Floor, 5X5
- Bathroom #2: Second Floor, 10X14
- Bathroom #3: Third Floor, 11X9
- Kitchen: First Floor, 16X12
- Laundry Room: Second Floor, 5X8
- Living Room: First Floor, 16X15
- Master Bedroom: Second Floor, 21X21
- Master Bedroom Description: Bathroom - Full, Closet - Walk-in, Closet/Cabinets - Custom Built, Flooring - Hardwood, Cable Hookup, Double Vanity
- Dining Room: First Floor, 16X14
- Family Room: First Floor, 16X25
- Oth1 Room Name: Media Room
- Oth1 Dimen: 14X35
- Oth1 Dscrp: Bathroom - Full, French Doors, Recessed Lighting
- Oth2 Room Name: Bathroom
- Oth2 Dimen: 9X7
- Oth2 Dscrp: Bathroom - Full, Closet/Cabinets - Custom Built, Countertops - Stone/Granite/Solid
- Oth3 Room Name: Exercise Room
- Oth3 Dimen: 15X12
Exterior Features
- Roof: Asphalt/Fiberglass Shingles
- Construction: Frame
- Exterior: Wood
- Exterior Features: Porch, Patio, Gutters, Sprinkler System, Screens
- Foundation: Poured Concrete
Garage/Parking
- Garage Parking: Attached
- Garage Spaces: 2
- Parking: Off-Street
- Parking Spaces: 6
Utilities
- Cooling: Central Air
- Heating: Forced Air, Gas
- Hot Water: Natural Gas, Tankless
- Utility Connections: for Gas Range
- Sewer: City/Town Sewer
- Water: City/Town Water
Schools
- Elementary School: Hunnewell
- Middle School: Wms
- High School: Whs
Lot Info
- Assessor Parcel Number: M:078 R:008 S:
- Zoning: SR20
Multi Family
- Sq Ft Incl Bsmt: Yes
Ownership History
Purchase Details
Home Financials for this Owner
Home Financials are based on the most recent Mortgage that was taken out on this home.Purchase Details
Home Financials for this Owner
Home Financials are based on the most recent Mortgage that was taken out on this home.Purchase Details
Purchase Details
Similar Homes in the area
Home Values in the Area
Average Home Value in this Area
Purchase History
| Date | Buyer | Sale Price | Title Company |
|---|---|---|---|
| Orfanos James T | $1,750,000 | -- | |
| Kane Built Inc | $775,000 | -- | |
| 6 Wildon-Hanks Rt | -- | -- | |
| Hanks Priscilla H | -- | -- |
Mortgage History
| Date | Status | Borrower | Loan Amount |
|---|---|---|---|
| Open | Orfanos James T | $520,000 | |
| Open | Orfanos James T | $1,000,000 | |
| Previous Owner | Kane Built Inc | $1,070,000 |
Property History
| Date | Event | Price | Change | Sq Ft Price |
|---|---|---|---|---|
| 09/15/2016 09/15/16 | Sold | $1,750,000 | -2.7% | $365 / Sq Ft |
| 08/08/2016 08/08/16 | Pending | -- | -- | -- |
| 07/19/2016 07/19/16 | For Sale | $1,799,000 | -- | $375 / Sq Ft |
Tax History Compared to Growth
Tax History
| Year | Tax Paid | Tax Assessment Tax Assessment Total Assessment is a certain percentage of the fair market value that is determined by local assessors to be the total taxable value of land and additions on the property. | Land | Improvement |
|---|---|---|---|---|
| 2025 | $21,876 | $2,128,000 | $1,145,000 | $983,000 |
| 2024 | $21,247 | $2,041,000 | $1,096,000 | $945,000 |
| 2023 | $20,702 | $1,808,000 | $956,000 | $852,000 |
| 2022 | $19,903 | $1,704,000 | $791,000 | $913,000 |
| 2021 | $20,022 | $1,704,000 | $791,000 | $913,000 |
| 2020 | $19,698 | $1,704,000 | $791,000 | $913,000 |
| 2019 | $19,333 | $1,671,000 | $758,000 | $913,000 |
| 2018 | $20,279 | $1,697,000 | $707,000 | $990,000 |
| 2017 | $15,810 | $1,341,000 | $706,000 | $635,000 |
| 2016 | $9,393 | $794,000 | $695,000 | $99,000 |
| 2015 | $8,820 | $763,000 | $665,000 | $98,000 |
Agents Affiliated with this Home
-
Joseph Fleming
J
Seller's Agent in 2016
Joseph Fleming
JT Fleming & Company
(781) 844-2700
10 Total Sales
-

Buyer's Agent in 2016
Susan McLaren
Compass
(617) 605-8348
Map
Source: MLS Property Information Network (MLS PIN)
MLS Number: 72040364
APN: WELL-000078-000008
- 6 Wildon Rd
- 10 Wildon Rd
- 153 Brook St
- 11 Fuller Brook Rd
- 7 Wildon Rd
- 17 Fuller Brook Rd
- 7 Fuller Brook Rd
- 3 Wildon Rd
- 21 Fuller Brook Rd
- 3 Fuller Brook Rd
- 11 Wildon Rd
- 16 Wildon Rd
- 27 Fuller Brook Rd
- 14 Fuller Brook Rd
- 17 Wildon Rd
- 10 Fuller Brook Rd
- 139 Brook St
- 16 Fuller Brook Rd
- 20 Wildon Rd
- 20 Fuller Brook Rd
