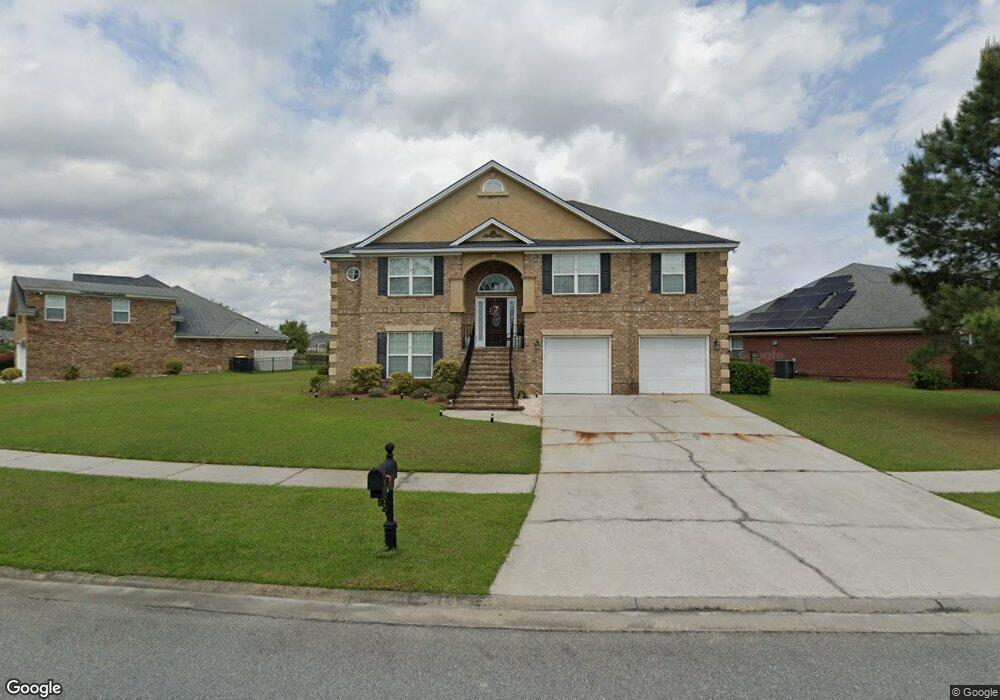6 Winslow Cir Savannah, GA 31407
Godley Station NeighborhoodEstimated Value: $404,033 - $469,000
5
Beds
3
Baths
3,270
Sq Ft
$137/Sq Ft
Est. Value
About This Home
This home is located at 6 Winslow Cir, Savannah, GA 31407 and is currently estimated at $446,508, approximately $136 per square foot. 6 Winslow Cir is a home located in Chatham County with nearby schools including Godley Station School, Groves High School, and Savannah Adventist Christian School.
Ownership History
Date
Name
Owned For
Owner Type
Purchase Details
Closed on
Apr 19, 2017
Sold by
Ellison James D
Bought by
Todd Latrice
Current Estimated Value
Home Financials for this Owner
Home Financials are based on the most recent Mortgage that was taken out on this home.
Original Mortgage
$264,450
Outstanding Balance
$220,183
Interest Rate
4.23%
Mortgage Type
VA
Estimated Equity
$226,325
Purchase Details
Closed on
Aug 24, 2012
Sold by
Suntrust Mtg Inc
Bought by
Kllison James D and Ellison Michele
Home Financials for this Owner
Home Financials are based on the most recent Mortgage that was taken out on this home.
Original Mortgage
$205,630
Interest Rate
3.53%
Mortgage Type
New Conventional
Purchase Details
Closed on
Jul 20, 2012
Sold by
Federal National Mortgage Association
Bought by
Suntrust Mtg Inc
Home Financials for this Owner
Home Financials are based on the most recent Mortgage that was taken out on this home.
Original Mortgage
$205,630
Interest Rate
3.53%
Mortgage Type
New Conventional
Purchase Details
Closed on
Jan 3, 2012
Sold by
Washington Willie
Purchase Details
Closed on
Oct 15, 2007
Sold by
Not Provided
Bought by
Washington Willie
Home Financials for this Owner
Home Financials are based on the most recent Mortgage that was taken out on this home.
Original Mortgage
$344,400
Interest Rate
6.26%
Mortgage Type
New Conventional
Create a Home Valuation Report for This Property
The Home Valuation Report is an in-depth analysis detailing your home's value as well as a comparison with similar homes in the area
Home Values in the Area
Average Home Value in this Area
Purchase History
| Date | Buyer | Sale Price | Title Company |
|---|---|---|---|
| Todd Latrice | $258,900 | -- | |
| Kllison James D | $221,630 | -- | |
| Suntrust Mtg Inc | -- | -- | |
| -- | $188,550 | -- | |
| Federal National Mtg Associati | $188,550 | -- | |
| Green Tree Servicing Llc | $188,550 | -- | |
| Washington Willie | $362,700 | -- |
Source: Public Records
Mortgage History
| Date | Status | Borrower | Loan Amount |
|---|---|---|---|
| Open | Todd Latrice | $264,450 | |
| Previous Owner | Kllison James D | $205,630 | |
| Previous Owner | Washington Willie | $344,400 |
Source: Public Records
Tax History Compared to Growth
Tax History
| Year | Tax Paid | Tax Assessment Tax Assessment Total Assessment is a certain percentage of the fair market value that is determined by local assessors to be the total taxable value of land and additions on the property. | Land | Improvement |
|---|---|---|---|---|
| 2025 | $3,315 | $164,320 | $18,000 | $146,320 |
| 2024 | $3,315 | $164,840 | $18,000 | $146,840 |
| 2023 | $1,304 | $144,720 | $14,000 | $130,720 |
| 2022 | $1,432 | $132,160 | $14,000 | $118,160 |
| 2021 | $4,460 | $115,800 | $14,000 | $101,800 |
| 2020 | $3,097 | $112,720 | $14,000 | $98,720 |
| 2019 | $4,457 | $110,840 | $14,000 | $96,840 |
| 2018 | $4,443 | $103,560 | $13,566 | $89,994 |
| 2017 | $4,013 | $101,640 | $14,000 | $87,640 |
| 2016 | $2,744 | $100,360 | $14,000 | $86,360 |
| 2015 | $4,047 | $101,440 | $14,000 | $87,440 |
| 2014 | $5,170 | $101,520 | $0 | $0 |
Source: Public Records
Map
Nearby Homes
- 129 Winslow Cir
- 112 Redrock Ct
- 101 Sedona Dr
- 42 Winslow Cir
- 89 Telford St
- 125 Grimsby Rd
- 75 Redwall Cir
- 100 Cumberland Way
- 141 Grimsby Rd
- 105 Grimsby Rd
- 58 Winslow Cir
- 105 Telford St
- 7 Bridlington Way
- 4 Bridlington Way
- 136 Whitehaven Rd
- 86 Winslow Cir
- 123 Telford St
- 74 Winslow Cir
- 130 Cumberland Way
- 168 Orkney Rd
