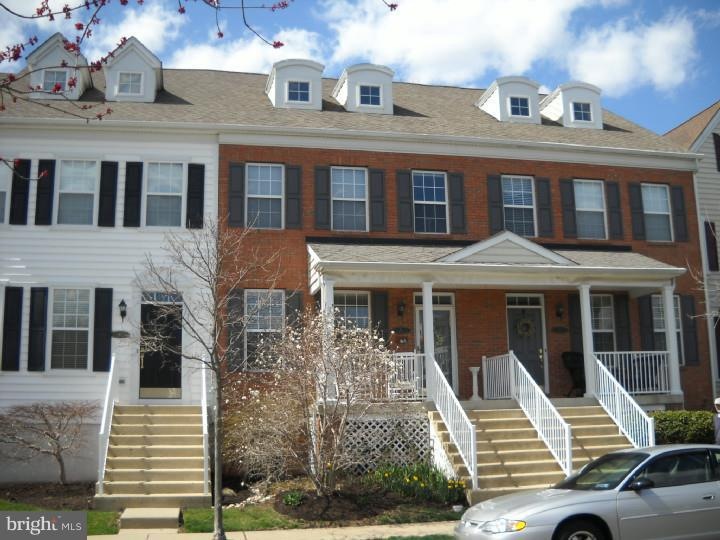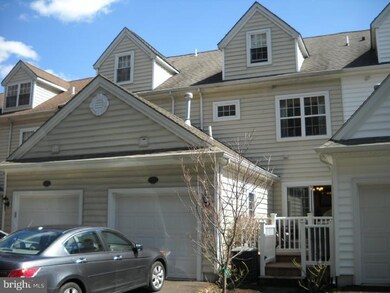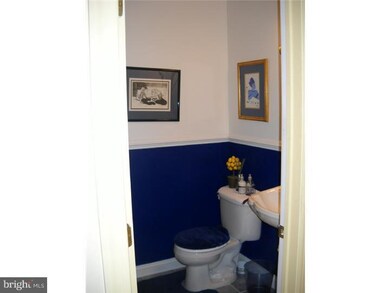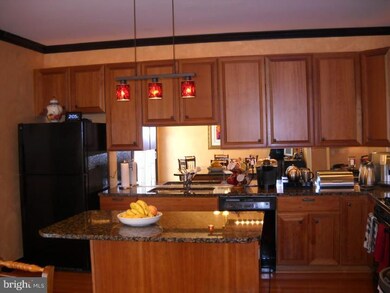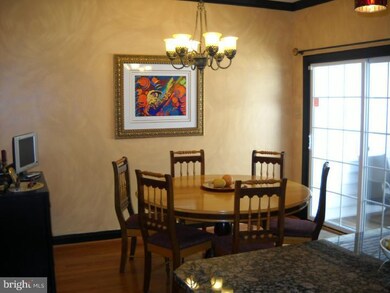
6 Woodbridge Dr Unit 15 Doylestown, PA 18901
Highlights
- Colonial Architecture
- Deck
- Whirlpool Bathtub
- Doyle El School Rated A
- Wood Flooring
- 1 Car Direct Access Garage
About This Home
As of July 2021Welcome home to the beautiful community of Lantern Hill in Doylestown Boro! This stunning brick front townhome is overflowing with upgrades thru-out. Relax on front porch overlooking front courtyard view. Enter into large living room/dining room with hardwood flrs and 9'ceilings. Island gourmet eat-in kitchen, 42" cabinetry, over/under lighting, granite countertops and breakfast area. Enjoy change of seasons on secluded backyard deck. Second flr with luxurious main bdrm with walk-in closet and en suite custom tiled upgraded bath featuring jacuzzi and shower. There is a guest bedroom and hall bath. Third flr provides spacious bedroom. Entertain in beautifully finished basement with complete custom wet bar. One car garage is attached to kitchen for easy access. Accentuated with top designer paint, lighting amenities,custom millwork and flare for design this home will captivate you as it was worthy of a designing publication in 2007. Wonderful community which provides a private fitness center and in walking distance to shopping and the boro!
Townhouse Details
Home Type
- Townhome
Est. Annual Taxes
- $6,679
Year Built
- Built in 2004
Lot Details
- 2,000 Sq Ft Lot
- Property is in good condition
HOA Fees
- $165 Monthly HOA Fees
Parking
- 1 Car Direct Access Garage
- Garage Door Opener
- Driveway
Home Design
- Colonial Architecture
- Brick Exterior Construction
- Pitched Roof
- Shingle Roof
- Vinyl Siding
- Concrete Perimeter Foundation
Interior Spaces
- 1,600 Sq Ft Home
- Property has 3 Levels
- Ceiling height of 9 feet or more
- Ceiling Fan
- Family Room
- Living Room
- Dining Room
- Finished Basement
- Basement Fills Entire Space Under The House
- Laundry on upper level
Kitchen
- Butlers Pantry
- Self-Cleaning Oven
- Built-In Range
- Dishwasher
- Kitchen Island
- Disposal
Flooring
- Wood
- Wall to Wall Carpet
- Tile or Brick
Bedrooms and Bathrooms
- 3 Bedrooms
- En-Suite Primary Bedroom
- En-Suite Bathroom
- 2.5 Bathrooms
- Whirlpool Bathtub
- Walk-in Shower
Outdoor Features
- Deck
- Porch
Schools
- Doyle Elementary School
- Lenape Middle School
- Central Bucks High School West
Utilities
- Forced Air Heating and Cooling System
- Heating System Uses Gas
- 200+ Amp Service
- Natural Gas Water Heater
- Cable TV Available
Community Details
- Association fees include common area maintenance, lawn maintenance, snow removal, trash, health club
- $660 Other One-Time Fees
- Built by GRANOR PRICE
- Lantern Hill Subdivision, Lenape Floorplan
Listing and Financial Details
- Tax Lot 004-015
- Assessor Parcel Number 08-017-004-015
Ownership History
Purchase Details
Home Financials for this Owner
Home Financials are based on the most recent Mortgage that was taken out on this home.Purchase Details
Home Financials for this Owner
Home Financials are based on the most recent Mortgage that was taken out on this home.Purchase Details
Home Financials for this Owner
Home Financials are based on the most recent Mortgage that was taken out on this home.Purchase Details
Home Financials for this Owner
Home Financials are based on the most recent Mortgage that was taken out on this home.Purchase Details
Similar Homes in Doylestown, PA
Home Values in the Area
Average Home Value in this Area
Purchase History
| Date | Type | Sale Price | Title Company |
|---|---|---|---|
| Deed | $460,000 | Camelot Abstract | |
| Deed | $400,000 | None Available | |
| Deed | $410,000 | None Available | |
| Deed | $322,075 | -- | |
| Deed | $3,000,000 | -- |
Mortgage History
| Date | Status | Loan Amount | Loan Type |
|---|---|---|---|
| Open | $391,000 | New Conventional | |
| Previous Owner | $160,000 | Credit Line Revolving | |
| Previous Owner | $160,000 | Credit Line Revolving | |
| Previous Owner | $265,000 | New Conventional | |
| Previous Owner | $316,500 | New Conventional | |
| Previous Owner | $82,000 | Credit Line Revolving | |
| Previous Owner | $328,000 | Fannie Mae Freddie Mac | |
| Previous Owner | $70,000 | Credit Line Revolving | |
| Previous Owner | $257,660 | Purchase Money Mortgage | |
| Closed | $48,311 | No Value Available |
Property History
| Date | Event | Price | Change | Sq Ft Price |
|---|---|---|---|---|
| 07/28/2021 07/28/21 | Sold | $460,000 | +4.8% | $165 / Sq Ft |
| 06/04/2021 06/04/21 | Pending | -- | -- | -- |
| 06/02/2021 06/02/21 | For Sale | $439,000 | +8.4% | $158 / Sq Ft |
| 07/08/2014 07/08/14 | Sold | $404,900 | 0.0% | $253 / Sq Ft |
| 06/17/2014 06/17/14 | Pending | -- | -- | -- |
| 04/10/2014 04/10/14 | For Sale | $404,900 | -- | $253 / Sq Ft |
Tax History Compared to Growth
Tax History
| Year | Tax Paid | Tax Assessment Tax Assessment Total Assessment is a certain percentage of the fair market value that is determined by local assessors to be the total taxable value of land and additions on the property. | Land | Improvement |
|---|---|---|---|---|
| 2024 | $7,581 | $42,080 | $2,240 | $39,840 |
| 2023 | $7,222 | $42,080 | $2,240 | $39,840 |
| 2022 | $7,122 | $42,080 | $2,240 | $39,840 |
| 2021 | $7,044 | $42,080 | $2,240 | $39,840 |
| 2020 | $6,966 | $42,080 | $2,240 | $39,840 |
| 2019 | $6,739 | $42,080 | $2,240 | $39,840 |
| 2018 | $6,805 | $42,080 | $2,240 | $39,840 |
| 2017 | $6,734 | $42,080 | $2,240 | $39,840 |
| 2016 | $6,734 | $42,080 | $2,240 | $39,840 |
| 2015 | -- | $42,080 | $2,240 | $39,840 |
| 2014 | -- | $42,080 | $2,240 | $39,840 |
Agents Affiliated with this Home
-

Seller's Agent in 2021
Lynn Lynch-Magaro
Redfin Corporation
(267) 621-1323
-
Kim Porter

Buyer's Agent in 2021
Kim Porter
Keller Williams Real Estate-Doylestown
(267) 249-4991
14 in this area
196 Total Sales
-
Pamela Vollrath

Seller's Agent in 2014
Pamela Vollrath
Re/Max Centre Realtors
(215) 262-0239
9 in this area
164 Total Sales
-
Diane Cardano-Casaci

Buyer's Agent in 2014
Diane Cardano-Casaci
EXP Realty, LLC
(215) 576-8666
163 Total Sales
Map
Source: Bright MLS
MLS Number: 1002879860
APN: 08-017-004-015
- 215 Murray Dr
- 702 N Shady Retreat Rd
- 2 Broadale Rd
- 403 Mahogany Ct
- 300 Spruce St
- 226 N Main St
- 303 Dorset Ct Unit 303
- 221 Hastings Ct
- 145 Cottonwood Ct
- 197 Victoria Ct Unit 146
- 37 N Clinton St
- 4 Barnes Ct
- 10 Barnes Ct
- 230 N West St
- 109 Blackfriars Cir Unit 76
- 69 E Oakland Ave
- 156 W State St
- 14 Providence Ave
- 155 E Oakland Ave
- 4 Washington Square
