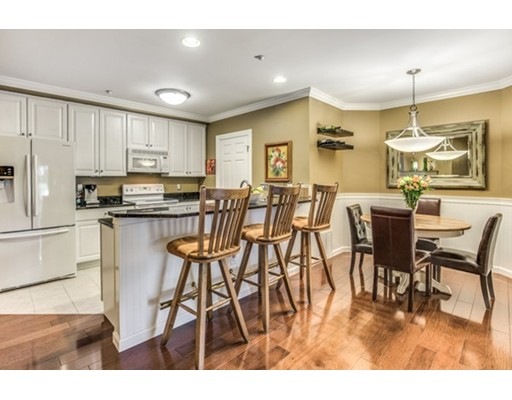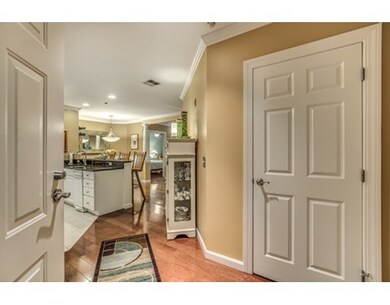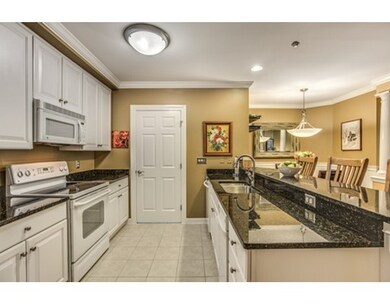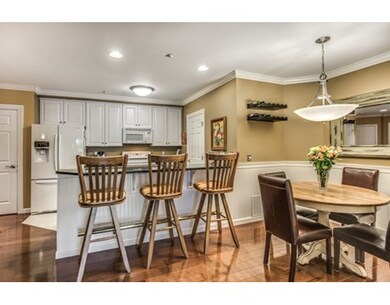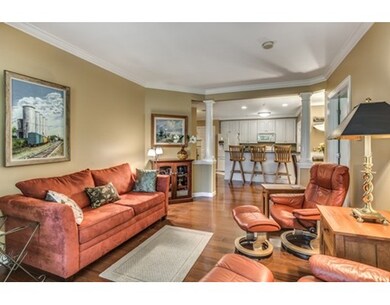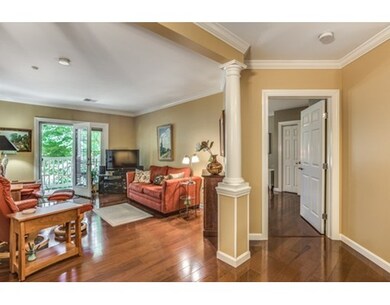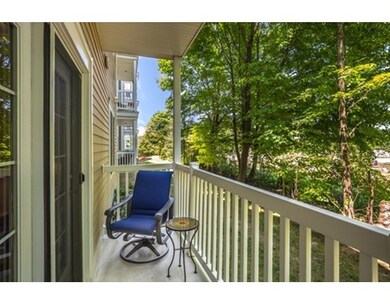
6 Woodman Way, Unit 110 Newburyport, MA 01950
About This Home
As of August 2016Fully updated garden style condo ready for it's new owners. Granite counters in kitchen, Samsung refrigerator and dishwasher, GE Profile compactor, Samsung front load washer and dryer, newer water heater, freshly painted, crown molding, wainscoting and an attractive bar foot railing installed. Woodman Way is close to the MBTA train station, route 95 and the C&J bus terminal.. great location for commuters. Also very close to downtown Newburyport, area beaches and tax free shopping in NH. Nothing to do here but move in!
Property Details
Home Type
Condominium
Est. Annual Taxes
$4,520
Year Built
2004
Lot Details
0
Listing Details
- Unit Level: 1
- Unit Placement: Ground
- Property Type: Condominium/Co-Op
- Other Agent: 1.00
- Lead Paint: Unknown
- Special Features: None
- Property Sub Type: Condos
- Year Built: 2004
Interior Features
- Appliances: Range, Dishwasher, Compactor
- Has Basement: No
- Number of Rooms: 5
- Amenities: Public Transportation, Shopping, Park, Walk/Jog Trails, Stables, Golf Course, Medical Facility, Laundromat, Bike Path, Conservation Area, Highway Access, House of Worship, Marina, Private School, Public School, T-Station
- Flooring: Wood, Tile
- Bedroom 2: First Floor, 16X11
- Kitchen: First Floor, 14X11
- Living Room: First Floor, 17X12
- Master Bedroom: First Floor, 15X11
- Master Bedroom Description: Flooring - Wood
- Dining Room: First Floor, 14X7
- No Living Levels: 1
Exterior Features
- Roof: Asphalt/Fiberglass Shingles
- Construction: Frame
- Exterior: Vinyl
- Beach Ownership: Public
Garage/Parking
- Garage Parking: Under
- Garage Spaces: 1
- Parking: Off-Street
- Parking Spaces: 0
Utilities
- Cooling: Central Air
- Heating: Forced Air, Gas
- Utility Connections: for Electric Range
- Sewer: City/Town Sewer
- Water: City/Town Water
Condo/Co-op/Association
- Association Fee Includes: Master Insurance, Elevator, Exterior Maintenance, Road Maintenance, Landscaping, Snow Removal, Exercise Room, Clubroom, Refuse Removal, Reserve Funds
- Management: Professional - Off Site
- No Units: 114
- Unit Building: 110
Fee Information
- Fee Interval: Monthly
Lot Info
- Assessor Parcel Number: M:0109 B:0044 L:0110
- Zoning: Res
Ownership History
Purchase Details
Purchase Details
Purchase Details
Purchase Details
Purchase Details
Home Financials for this Owner
Home Financials are based on the most recent Mortgage that was taken out on this home.Purchase Details
Purchase Details
Home Financials for this Owner
Home Financials are based on the most recent Mortgage that was taken out on this home.Similar Homes in Newburyport, MA
Home Values in the Area
Average Home Value in this Area
Purchase History
| Date | Type | Sale Price | Title Company |
|---|---|---|---|
| Condominium Deed | -- | None Available | |
| Condominium Deed | -- | None Available | |
| Condominium Deed | -- | None Available | |
| Condominium Deed | -- | None Available | |
| Not Resolvable | $375,000 | None Available | |
| Deed | -- | -- | |
| Deed | -- | -- | |
| Not Resolvable | $313,000 | -- | |
| Deed | $232,500 | -- | |
| Deed | $232,500 | -- | |
| Deed | -- | -- | |
| Deed | -- | -- |
Mortgage History
| Date | Status | Loan Amount | Loan Type |
|---|---|---|---|
| Previous Owner | $218,400 | Purchase Money Mortgage | |
| Previous Owner | $258,400 | No Value Available |
Property History
| Date | Event | Price | Change | Sq Ft Price |
|---|---|---|---|---|
| 08/29/2016 08/29/16 | Sold | $313,000 | 0.0% | $270 / Sq Ft |
| 06/29/2016 06/29/16 | Pending | -- | -- | -- |
| 06/27/2016 06/27/16 | For Sale | $313,000 | -- | $270 / Sq Ft |
Tax History Compared to Growth
Tax History
| Year | Tax Paid | Tax Assessment Tax Assessment Total Assessment is a certain percentage of the fair market value that is determined by local assessors to be the total taxable value of land and additions on the property. | Land | Improvement |
|---|---|---|---|---|
| 2025 | $4,520 | $471,800 | $0 | $471,800 |
| 2024 | $4,604 | $461,800 | $0 | $461,800 |
| 2023 | $4,407 | $410,300 | $0 | $410,300 |
| 2022 | $4,362 | $363,200 | $0 | $363,200 |
| 2021 | $4,045 | $320,000 | $0 | $320,000 |
| 2020 | $4,029 | $313,800 | $0 | $313,800 |
| 2019 | $3,895 | $297,800 | $0 | $297,800 |
| 2018 | $3,694 | $278,600 | $0 | $278,600 |
| 2017 | $3,588 | $266,800 | $0 | $266,800 |
| 2016 | $3,417 | $255,200 | $0 | $255,200 |
| 2015 | $3,260 | $244,400 | $0 | $244,400 |
Agents Affiliated with this Home
-
Kim Furnari

Seller's Agent in 2016
Kim Furnari
RE/MAX
(617) 435-2366
5 in this area
45 Total Sales
-
The Ternullo Real Estate Team

Buyer's Agent in 2016
The Ternullo Real Estate Team
Leading Edge Real Estate
(617) 275-3379
126 Total Sales
About This Building
Map
Source: MLS Property Information Network (MLS PIN)
MLS Number: 72029749
APN: NEWP-000109-000044-000110
- 61 Storey Ave Unit 19
- 234 Low St Unit 16
- 12 Coombs Cir
- 6 Boyd Dr
- 10 Menut Cir
- 30 Alberta Ave
- 13 Laurel Rd
- 55 Spofford St
- 33 Pine Hill Rd
- 202 Low St Unit 202
- 8 Daniel Lucy Way
- 1 Bridge Ln
- 17 Cutting Dr
- 38 Moseley Ave Unit 5
- 10 Bowlen Ave
- 14 Norman Ave
- 3 Norman Ave
- 570 Merrimac St
- 16 Wildwood Dr
- 28 Jefferson St
