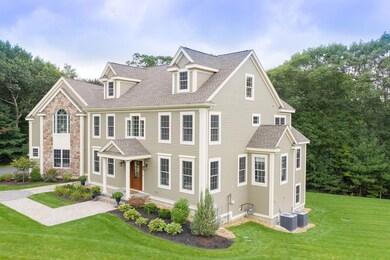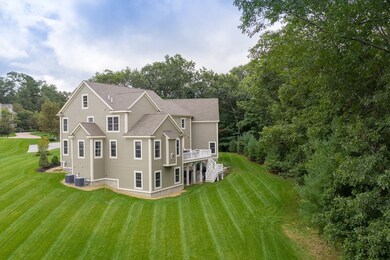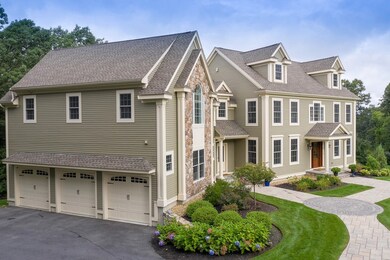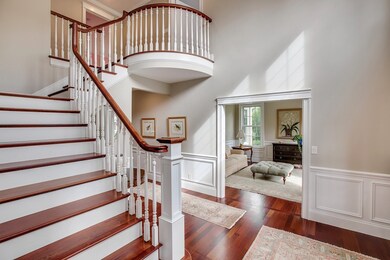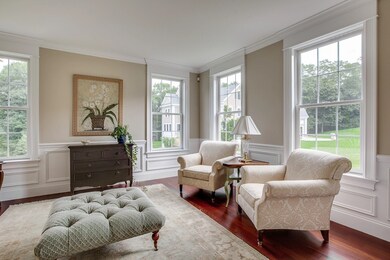
6 Woolsack Dr Westford, MA 01886
Estimated Value: $1,730,000 - $2,153,000
Highlights
- Deck
- Wood Flooring
- Wine Refrigerator
- Abbot Elementary School Rated A
- Attic
- Security Service
About This Home
As of January 2019Location, Location! Builder's own home in premier Westford Center neighborhood. This spacious young colonial features a gourmet kitchen with 2 dishwashers, commercial grade appliances, wine cooler and beverage fridge as part of a complete appliance package. You'll love the open floor plan and stunning 2 story foyer that welcomes you into this beautiful and gracious home. Five bedrooms including a master suite with spa quality master bath; other bedrooms have en suite baths or Jack and Jill configured baths. Lots of storage in the walk up attic and a fully finished game room on the lower walk out level adds additional living space to this beautiful home. Upgrades are everywhere including exceptional woodworking, built in speakers, extensive hardwood flooring and multiple heating and cooling systems. This home is truly exceptional and a rare opportunity to live in this premier neighborhood; don't miss it!
Home Details
Home Type
- Single Family
Est. Annual Taxes
- $26,184
Year Built
- Built in 2014
Lot Details
- 0.99
Parking
- 3 Car Garage
Kitchen
- Built-In Oven
- Range with Range Hood
- Microwave
- Dishwasher
- Wine Refrigerator
Flooring
- Wood
- Wall to Wall Carpet
- Tile
Utilities
- Forced Air Heating and Cooling System
- Heating System Uses Gas
- Natural Gas Water Heater
- Private Sewer
- Cable TV Available
Additional Features
- Central Vacuum
- Deck
- Property is zoned RA
- Attic
- Basement
Community Details
- Security Service
Listing and Financial Details
- Assessor Parcel Number M:0026.0 P:0093 S:0003
Ownership History
Purchase Details
Purchase Details
Home Financials for this Owner
Home Financials are based on the most recent Mortgage that was taken out on this home.Purchase Details
Home Financials for this Owner
Home Financials are based on the most recent Mortgage that was taken out on this home.Similar Homes in Westford, MA
Home Values in the Area
Average Home Value in this Area
Purchase History
| Date | Buyer | Sale Price | Title Company |
|---|---|---|---|
| Frank & Seema Patel Rt | -- | None Available | |
| Patel Frank | $1,381,250 | -- | |
| Guthrie David A | $1,295,000 | -- |
Mortgage History
| Date | Status | Borrower | Loan Amount |
|---|---|---|---|
| Previous Owner | Patel Seema | $1,108,000 | |
| Previous Owner | Patel Frank | $1,106,400 | |
| Previous Owner | Patel Frank | $69,062 | |
| Previous Owner | Patel Frank | $1,105,000 | |
| Previous Owner | Guthrie David A | $760,000 | |
| Previous Owner | Guthrie David A | $905,000 | |
| Previous Owner | Guthrie David A | $131,000 | |
| Previous Owner | Wescon Inc | $904,000 | |
| Previous Owner | Wescon Inc | $167,636 |
Property History
| Date | Event | Price | Change | Sq Ft Price |
|---|---|---|---|---|
| 01/25/2019 01/25/19 | Sold | $1,381,250 | -1.3% | $292 / Sq Ft |
| 10/04/2018 10/04/18 | Pending | -- | -- | -- |
| 09/25/2018 09/25/18 | For Sale | $1,399,900 | -- | $296 / Sq Ft |
Tax History Compared to Growth
Tax History
| Year | Tax Paid | Tax Assessment Tax Assessment Total Assessment is a certain percentage of the fair market value that is determined by local assessors to be the total taxable value of land and additions on the property. | Land | Improvement |
|---|---|---|---|---|
| 2025 | $26,184 | $1,901,500 | $440,400 | $1,461,100 |
| 2024 | $26,184 | $1,901,500 | $440,400 | $1,461,100 |
| 2023 | $22,601 | $1,531,200 | $419,600 | $1,111,600 |
| 2022 | $24,791 | $1,537,900 | $419,400 | $1,118,500 |
| 2021 | $22,787 | $1,369,400 | $419,400 | $950,000 |
| 2020 | $23,179 | $1,419,400 | $419,400 | $1,000,000 |
| 2019 | $24,153 | $1,458,500 | $379,300 | $1,079,200 |
| 2018 | $22,811 | $1,409,800 | $330,600 | $1,079,200 |
| 2017 | $20,585 | $1,254,400 | $330,600 | $923,800 |
| 2016 | $19,715 | $1,209,500 | $314,500 | $895,000 |
| 2015 | $4,744 | $292,100 | $292,100 | $0 |
| 2014 | $4,621 | $278,400 | $278,400 | $0 |
Agents Affiliated with this Home
-
Dennis Page

Seller's Agent in 2019
Dennis Page
LAER Realty Partners
(978) 423-6053
39 in this area
181 Total Sales
-
Suresh Patel
S
Buyer's Agent in 2019
Suresh Patel
Suresh R. Patel Realty
(978) 685-4647
7 Total Sales
Map
Source: MLS Property Information Network (MLS PIN)
MLS Number: 72401780
APN: WFOR-000026-000093-000003
- 3 Woolsack Dr
- 6 Depot St
- 6 Hildreth St
- 18 Lowell Rd
- 16 Kirsi Cir
- 33 Hyacinth Dr
- 6 Plain Rd
- 12 Douglas Rd
- 8 Long Meadow Rd
- 5 Colonel Rolls Dr
- 11 River St
- 5 Boutwell Hill Rd
- 45 Flagg Rd
- 164 Main St Unit C
- 19 Buckboard Dr
- 10 Deer Run Dr
- 6 Hutchins Way
- 83 Lowell Rd
- 8 Lady Constance Way Unit 22
- 64 N Main St Unit 64
- 6 Woolsack Dr
- 6 Woolsack Dr Unit 3
- 2 Ward Hill Road Extension
- 4 Woolsack Dr
- 9 Ward Hill Road Extension
- 1 Woolsack Dr
- 26 Green Needles Rd
- 7 Ward Hill Road Extension
- 2 Woolsack Dr
- 6 Beaver Dam Dr
- 16 Depot St
- 8 Beaver Dam Dr
- 14 Depot St
- 4 Beaver Dam Dr
- 18 Depot St
- 10 Beaver Dam Dr
- 1234 Restaurant St
- 0 Commodore Way Unit 7
- 0 Commodore Way Unit 8
- 0 Commodore Way Unit 2

