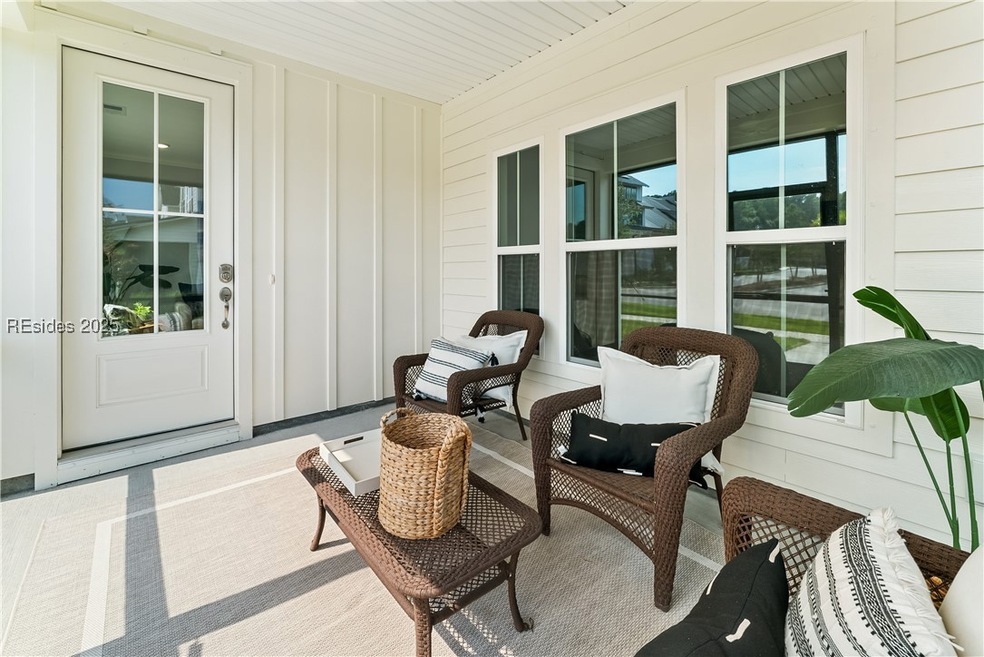
$365,000
- 3 Beds
- 2.5 Baths
- 1,636 Sq Ft
- 610 East Ave
- Unit 35
- Bluffton, SC
Welcome to maintenance-free living just a short stroll to shops, dining, grocery stores, and entertainment! This beautifully updated townhome features a first-floor primary suite with a walk-in shower and bidet, plus main-level laundry for ultimate convenience. Fresh paint, new HVAC, appliances, countertops, new sinks, epoxy flooring, and modern lighting make it truly move-in ready. Relax on the
COAST PROFESSIONALS II COAST PROFESSIONALS II - Brokered by EXP Realty
