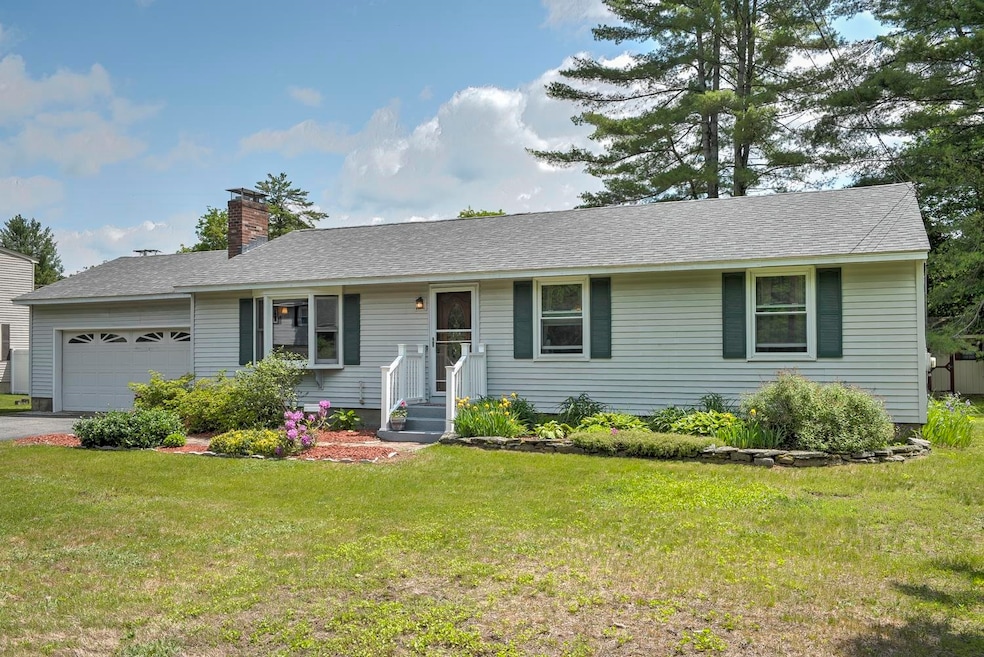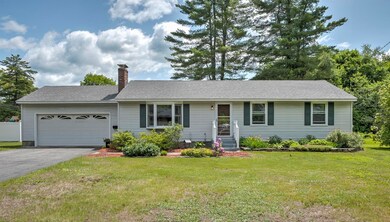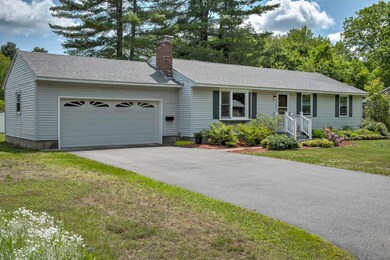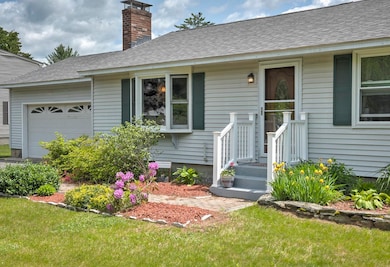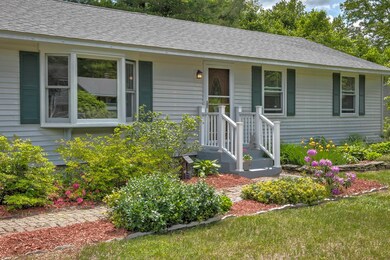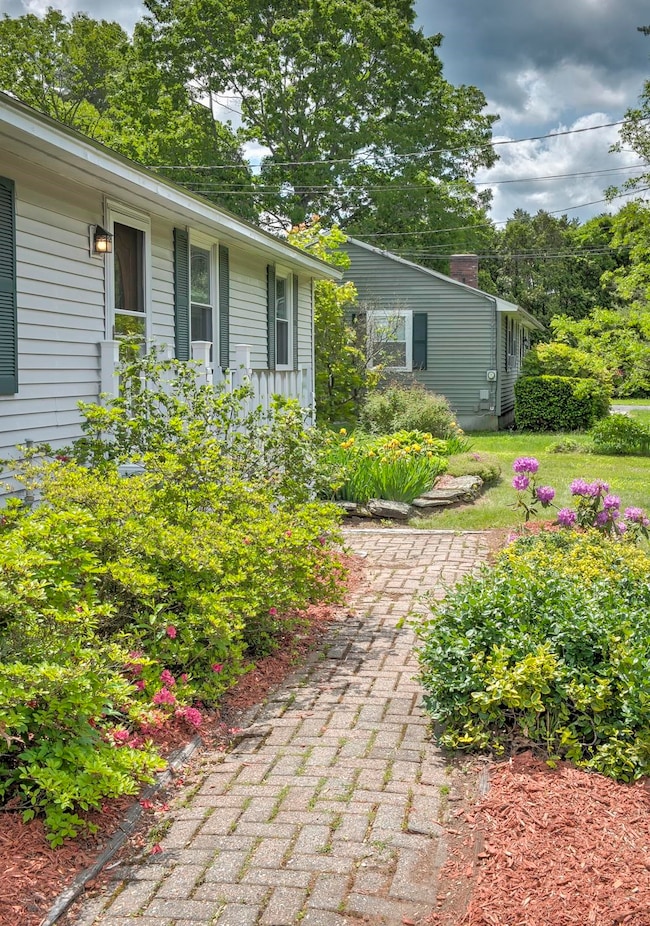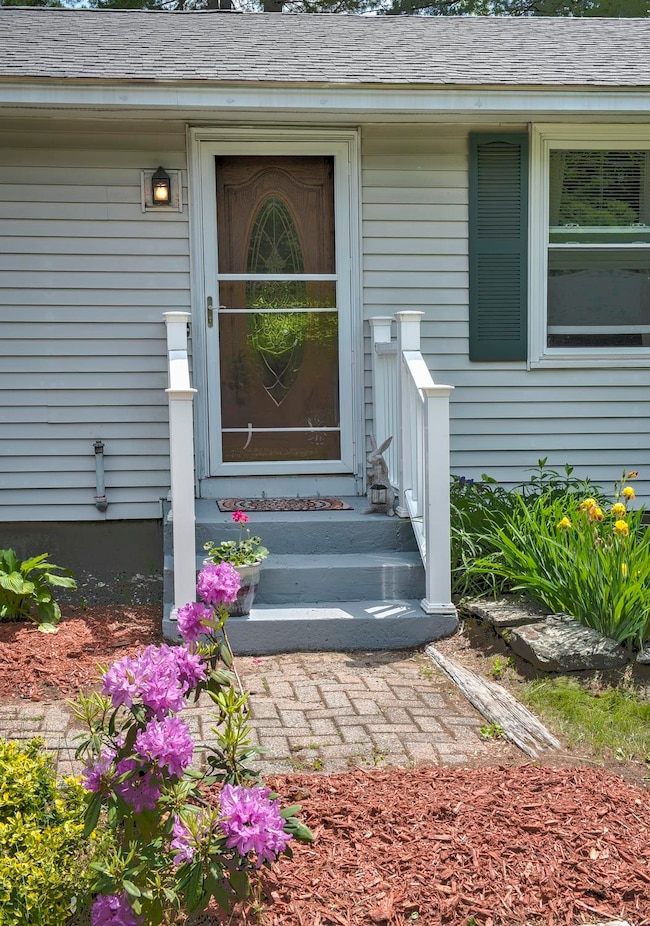
Highlights
- RV Access or Parking
- Home Gym
- Natural Light
- Deck
- 2 Car Direct Access Garage
- Living Room
About This Home
As of July 2025Charming West Keene Ranch – Move-In Ready! Welcome to this delightful West Keene ranch, ideally located just a short walk from Keene High School, Alumni Field, and Wheelock Park. The Cheshire Trail system is nearby, offering endless outdoor enjoyment year-round. Step inside and fall in love with the sun-filled kitchen featuring stainless steel appliances and an open layout to the dining area. Sliding glass doors lead out to the spacious back deck – perfect for summer barbecues, morning coffee, or simply soaking up the sunshine while overlooking your large backyard. The simple, efficient floor plan offers 3 comfortable bedrooms and 1 & 3/4 bathrooms, with beautiful floors and brand-new carpet. The two-car attached garage provides easy access to the backyard, making it convenient for outdoor activities or gardening. Downstairs, you'll find a large basement with a finished bonus room—perfect for your home gym, hobby space, or office.
Enjoy the sounds of fall football and the spectacular view of Fourth of July fireworks right from your home. With a new roof (just 1 year old), this home offers peace of mind and easy living. Whether you're planting a garden, playing with the kids, or dreaming of an in-ground pool, this backyard offers plenty of room to grow and enjoy.
Don't miss your chance to own this West Keene cutie – it's ready and waiting for you!
Last Agent to Sell the Property
BHG Masiello Keene License #053393 Listed on: 06/03/2025

Home Details
Home Type
- Single Family
Est. Annual Taxes
- $7,504
Year Built
- Built in 1978
Lot Details
- 0.29 Acre Lot
- Level Lot
- Garden
- Property is zoned LD
Parking
- 2 Car Direct Access Garage
- Automatic Garage Door Opener
- Driveway
- RV Access or Parking
Home Design
- Wood Frame Construction
- Architectural Shingle Roof
- Vinyl Siding
Interior Spaces
- Property has 1 Level
- Ceiling Fan
- Natural Light
- Blinds
- Window Screens
- Living Room
- Combination Kitchen and Dining Room
- Storage
- Home Gym
- Fire and Smoke Detector
Kitchen
- Stove
- Freezer
- Dishwasher
Flooring
- Carpet
- Laminate
- Vinyl
Bedrooms and Bathrooms
- 3 Bedrooms
- En-Suite Bathroom
Laundry
- Dryer
- Washer
Basement
- Basement Fills Entire Space Under The House
- Walk-Up Access
- Interior Basement Entry
- Laundry in Basement
Outdoor Features
- Deck
- Shed
Schools
- Symonds Elementary School
- Keene Middle School
- Keene High School
Additional Features
- Green Energy Fireplace or Wood Stove
- Cable TV Available
Community Details
- Trails
Listing and Financial Details
- Tax Lot 02
- Assessor Parcel Number 559
Ownership History
Purchase Details
Home Financials for this Owner
Home Financials are based on the most recent Mortgage that was taken out on this home.Purchase Details
Home Financials for this Owner
Home Financials are based on the most recent Mortgage that was taken out on this home.Similar Homes in Keene, NH
Home Values in the Area
Average Home Value in this Area
Purchase History
| Date | Type | Sale Price | Title Company |
|---|---|---|---|
| Warranty Deed | $350,000 | None Available | |
| Warranty Deed | $350,000 | None Available | |
| Warranty Deed | -- | -- | |
| Warranty Deed | -- | -- | |
| Warranty Deed | -- | -- |
Mortgage History
| Date | Status | Loan Amount | Loan Type |
|---|---|---|---|
| Open | $275,000 | Purchase Money Mortgage | |
| Closed | $275,000 | Purchase Money Mortgage | |
| Previous Owner | $13,000 | Second Mortgage Made To Cover Down Payment | |
| Previous Owner | $150,546 | New Conventional | |
| Previous Owner | $166,385 | Unknown |
Property History
| Date | Event | Price | Change | Sq Ft Price |
|---|---|---|---|---|
| 07/01/2025 07/01/25 | Sold | $400,000 | +9.7% | $362 / Sq Ft |
| 06/03/2025 06/03/25 | For Sale | $364,500 | +4.1% | $330 / Sq Ft |
| 10/25/2024 10/25/24 | Sold | $350,000 | +3.0% | $317 / Sq Ft |
| 09/16/2024 09/16/24 | Pending | -- | -- | -- |
| 09/11/2024 09/11/24 | For Sale | $339,900 | -- | $308 / Sq Ft |
Tax History Compared to Growth
Tax History
| Year | Tax Paid | Tax Assessment Tax Assessment Total Assessment is a certain percentage of the fair market value that is determined by local assessors to be the total taxable value of land and additions on the property. | Land | Improvement |
|---|---|---|---|---|
| 2024 | $7,504 | $226,900 | $57,900 | $169,000 |
| 2023 | $7,236 | $226,900 | $57,900 | $169,000 |
| 2022 | $7,041 | $226,900 | $57,900 | $169,000 |
| 2021 | $7,097 | $226,900 | $57,900 | $169,000 |
| 2020 | $7,001 | $187,800 | $67,800 | $120,000 |
| 2019 | $7,061 | $187,800 | $67,800 | $120,000 |
| 2018 | $6,971 | $187,800 | $67,800 | $120,000 |
| 2017 | $6,990 | $187,800 | $67,800 | $120,000 |
| 2016 | $6,834 | $187,800 | $67,800 | $120,000 |
Agents Affiliated with this Home
-
R
Seller's Agent in 2025
Robin Smith
BHG Masiello Keene
-
E
Buyer's Agent in 2025
Edith Fifield
BHG Masiello Keene
Map
Source: PrimeMLS
MLS Number: 5044248
APN: 559/ / 002/000 000/000
