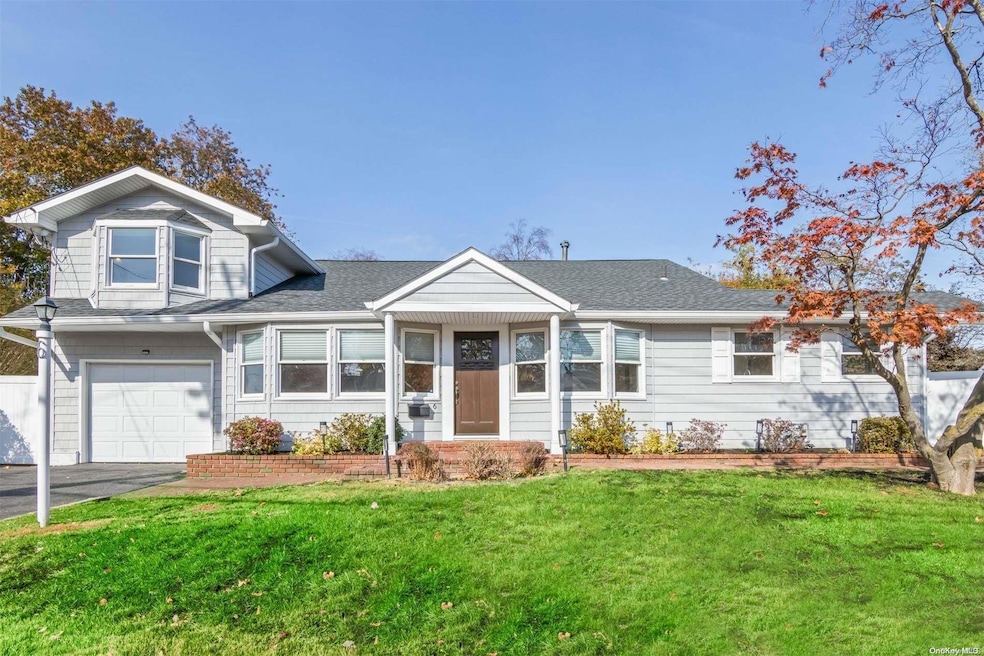
6 Wren Ct Northport, NY 11768
Fort Salonga NeighborhoodHighlights
- Cathedral Ceiling
- Wood Flooring
- Eat-In Kitchen
- Northport Senior High School Rated A
- Attached Garage
- Tandem Parking
About This Home
As of December 2024Fabulous Move-In Ready Expanded Split in Northport is a Must See! Expansions include the kitchen/breakfast nook, office/sitting room with half bathroom, and Primary Suite w/ cathedral ceiling! The welcoming foyer opens to the living room and adjacent dining area that has vaulted ceilings, gleaming wood floors and incredible natural light flowing through the large windows. Beautiful, updated kitchen offers timeless white cabinetry, pretty quartz countertop, classic subway tile backsplash, stainless steel appliances, sunny breakfast nook and large pantry. Off the kitchen is an additional room with sliding doors to the backyard and a half bathroom perfect as a home office or sitting area. Amazing, oversized Primary Suite with custom designed walk-in closet and spacious bathroom with double vanity and ample-sized shower. Three additional bedrooms and full bathroom complete the second floor. Enjoy additional living space on the lower level that has sliding doors to the backyard, a half bathroom, and laundry room. Unfinished partial basement has additional storage! Fully fenced yard has plenty of grass for playing and a charming sunken patio for lounging and entertaining. Gas heat, Inground Sprinklers, CAC, newer roof & siding, 2-car tandem garage. Do not miss! This home is larger than it appears! Near schools, beaches, parks, and Northport Village., Additional information: Appearance:Mint,Separate Hotwater Heater:Y
Last Agent to Sell the Property
Howard Hanna Coach Brokerage Phone: 631-427-1200 License #10301210700
Home Details
Home Type
- Single Family
Est. Annual Taxes
- $11,791
Year Built
- Built in 1956
Lot Details
- 7,841 Sq Ft Lot
- Back Yard Fenced
- Front and Back Yard Sprinklers
Home Design
- Split Level Home
- Frame Construction
- Vinyl Siding
Interior Spaces
- 3-Story Property
- Cathedral Ceiling
- Entrance Foyer
- Wood Flooring
- Partial Basement
- Home Security System
- Eat-In Kitchen
Bedrooms and Bathrooms
- 4 Bedrooms
- En-Suite Primary Bedroom
- Walk-In Closet
Parking
- Attached Garage
- Tandem Parking
- Driveway
Outdoor Features
- Patio
Schools
- Fifth Avenue Elementary School
- Northport Middle School
- Northport Senior High School
Utilities
- Central Air
- Baseboard Heating
- Heating System Uses Natural Gas
- Cesspool
Listing and Financial Details
- Legal Lot and Block 18 / 0001
- Assessor Parcel Number 0400-127-00-01-00-018-000
Ownership History
Purchase Details
Home Financials for this Owner
Home Financials are based on the most recent Mortgage that was taken out on this home.Purchase Details
Purchase Details
Map
Similar Homes in Northport, NY
Home Values in the Area
Average Home Value in this Area
Purchase History
| Date | Type | Sale Price | Title Company |
|---|---|---|---|
| Deed | $785,000 | Fidelity National Title (Aka | |
| Deed | $785,000 | Fidelity National Title (Aka | |
| Bargain Sale Deed | $315,000 | None Available | |
| Bargain Sale Deed | $315,000 | None Available | |
| Warranty Deed | -- | -- | |
| Warranty Deed | -- | -- |
Mortgage History
| Date | Status | Loan Amount | Loan Type |
|---|---|---|---|
| Previous Owner | $500,000 | Purchase Money Mortgage |
Property History
| Date | Event | Price | Change | Sq Ft Price |
|---|---|---|---|---|
| 12/19/2024 12/19/24 | Sold | $785,000 | 0.0% | -- |
| 11/20/2024 11/20/24 | Pending | -- | -- | -- |
| 11/07/2024 11/07/24 | For Sale | $785,000 | -- | -- |
Tax History
| Year | Tax Paid | Tax Assessment Tax Assessment Total Assessment is a certain percentage of the fair market value that is determined by local assessors to be the total taxable value of land and additions on the property. | Land | Improvement |
|---|---|---|---|---|
| 2023 | $5,895 | $3,425 | $200 | $3,225 |
| 2022 | $11,131 | $3,425 | $200 | $3,225 |
| 2021 | $10,807 | $3,425 | $200 | $3,225 |
| 2020 | $10,646 | $3,425 | $200 | $3,225 |
| 2019 | $21,292 | $0 | $0 | $0 |
| 2018 | $11,976 | $3,425 | $200 | $3,225 |
| 2017 | $11,976 | $3,425 | $200 | $3,225 |
| 2016 | $3,200 | $3,425 | $200 | $3,225 |
| 2015 | -- | $3,425 | $200 | $3,225 |
| 2014 | -- | $3,425 | $200 | $3,225 |
Source: OneKey® MLS
MLS Number: L3589967
APN: 0400-127-00-01-00-018-000
- 12 Wren Ct
- 13811387 Pulaski Rd Unit 1387
- 359 Old Bridge Rd
- 6 York Ct
- 0 Orient Ave
- 12 Gull Hill Dr
- 37 Teaneck Dr
- 5 Preston Hollow Ct
- 1 Jamie Terrace
- 112 Norton Dr
- 23 Cullen Dr
- 615 Pulaski Rd
- 101A Norton Dr
- 14 Vine Ln
- 81 Stoothoff Rd
- 9 Salonga Woods Rd
- 334 Bread and Cheese Hollow Rd
- 587 Old Bridge Rd
- 9 Leland St
- 15 Leland St
