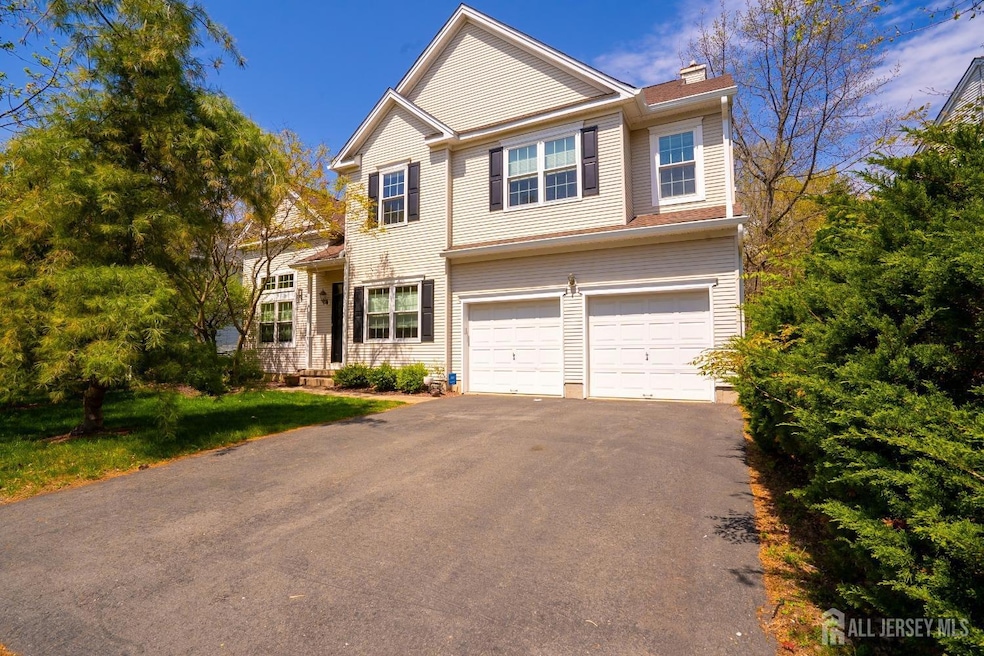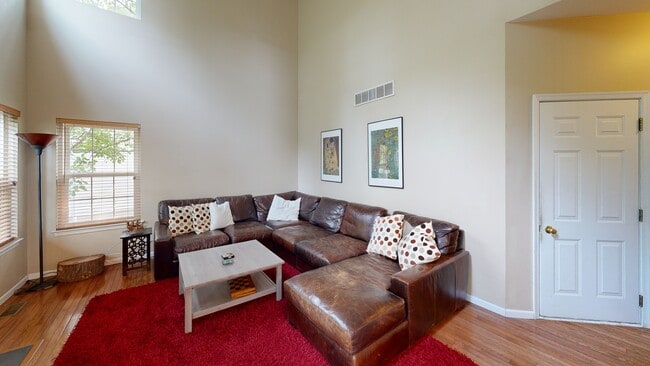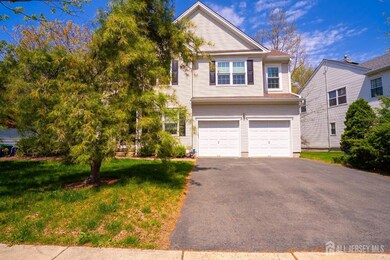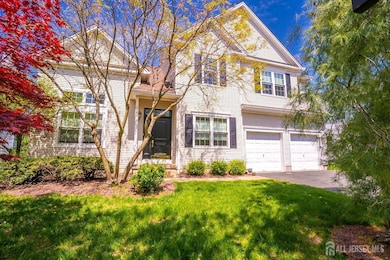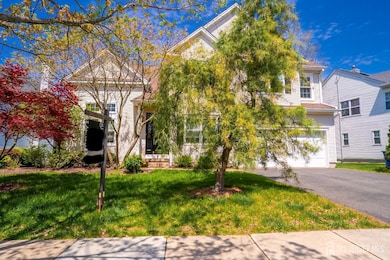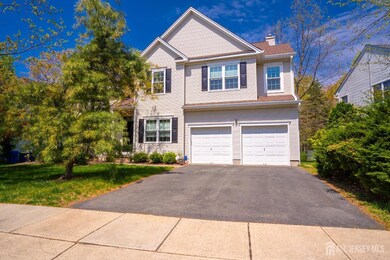
6 York Dr Princeton, NJ 08540
Estimated payment $6,629/month
Highlights
- Colonial Architecture
- Deck
- Wood Flooring
- Village Elementary School Rated A-
- Cathedral Ceiling
- Granite Countertops
About This Home
Presenting a stunning residence at 6 York Drive, Princeton, NJ 08540: This meticulously maintained 4-bedroom, 2.5-bath home showcases luxurious upgrades throughout, featuring a dramatic 2-story family room and foyer, brand new replacement windows including a kitchen sliding glass door with built-in blinds, and a wood-burning fireplace with custom mantle. The completely remodeled kitchen boasts floor-to-ceiling upgraded cabinets with integrated lighting, non-slip flooring, premium countertops, glass backsplash, and a custom marble center island. All bathrooms have been fully renovated with designer fixtures, ceramic tile flooring, and modern vanities. Additional highlights include a 1-year-old roof, newer HVAC systems (heating 5 years, AC 2 years), upgraded unlimited hot water heater, professional landscaping, fully fenced backyard, brick paver patio, expansive deck, partially finished basement, and a 2-car garage with new openers and extra storage shelvingall wrapped in low-maintenance vinyl siding with enhanced exterior lighting to complete this turnkey Princeton gem.
Home Details
Home Type
- Single Family
Est. Annual Taxes
- $16,358
Year Built
- Built in 1996
Lot Details
- Interior Lot
- Level Lot
HOA Fees
- $45 Monthly HOA Fees
Parking
- 2 Car Attached Garage
- Side by Side Parking
- Driveway
- Open Parking
Home Design
- Colonial Architecture
- Asphalt Roof
Interior Spaces
- 2-Story Property
- Cathedral Ceiling
- Ceiling Fan
- Wood Burning Fireplace
- Blinds
- Entrance Foyer
- Living Room
- Formal Dining Room
- Partially Finished Basement
Kitchen
- Gas Oven or Range
- Range
- Microwave
- Free-Standing Freezer
- Dishwasher
- Kitchen Island
- Granite Countertops
Flooring
- Wood
- Carpet
- Ceramic Tile
Bedrooms and Bathrooms
- 4 Bedrooms
Laundry
- Dryer
- Washer
Outdoor Features
- Deck
- Patio
- Outdoor Grill
Utilities
- Forced Air Heating System
- Gas Water Heater
Community Details
- Yorkshire Woods Subdivision
Map
Home Values in the Area
Average Home Value in this Area
Tax History
| Year | Tax Paid | Tax Assessment Tax Assessment Total Assessment is a certain percentage of the fair market value that is determined by local assessors to be the total taxable value of land and additions on the property. | Land | Improvement |
|---|---|---|---|---|
| 2025 | $16,358 | $477,200 | $226,300 | $250,900 |
| 2024 | $16,358 | $477,200 | $226,300 | $250,900 |
| 2023 | $16,335 | $477,200 | $226,300 | $250,900 |
| 2022 | $15,380 | $477,200 | $226,300 | $250,900 |
| 2021 | $15,247 | $477,200 | $226,300 | $250,900 |
| 2020 | $15,118 | $477,200 | $226,300 | $250,900 |
| 2019 | $15,013 | $477,200 | $226,300 | $250,900 |
| 2018 | $14,660 | $477,200 | $226,300 | $250,900 |
| 2017 | $14,435 | $477,200 | $226,300 | $250,900 |
| 2016 | $14,182 | $477,200 | $226,300 | $250,900 |
| 2015 | $13,867 | $477,200 | $226,300 | $250,900 |
| 2014 | $13,700 | $477,200 | $226,300 | $250,900 |
Property History
| Date | Event | Price | Change | Sq Ft Price |
|---|---|---|---|---|
| 06/20/2025 06/20/25 | Price Changed | $980,000 | -2.0% | -- |
| 04/25/2025 04/25/25 | For Sale | $999,900 | -- | -- |
Purchase History
| Date | Type | Sale Price | Title Company |
|---|---|---|---|
| Deed | $256,803 | -- |
Mortgage History
| Date | Status | Loan Amount | Loan Type |
|---|---|---|---|
| Open | $193,000 | No Value Available |
About the Listing Agent

Our mission at CENTURY 21 Abrams & Associates is to be the most successful, compassionate and community based real estate firm in Mercer and Middlesex Counties. We offer professional high quality state of-the-art techniques specializing in the marketing, listing and selling of new construction, resale of homes, condominiums, adult communities, undeveloped land and commercial and investment opportunities. CENTURY 21 Abrams & Associates offers full-time agents that are well-trained real estate
Richard's Other Listings
Source: All Jersey MLS
MLS Number: 2512138R
APN: 13-34019-0000-00073
- 2 Kirby Cir
- 2 van Marter Ct
- 7 Harvard Cir
- 223 William Livingston Ct Unit 196
- 83 William Patterson Ct
- 633 State Rd
- 857 Cherry Hill Rd
- 95 Cherry Brook Dr
- 16 Cherry Brook Dr
- 26 Old Orchard Ln
- 36 Ross Stevenson Cir
- 108 Dogwood Hill
- 851 Mount Lucas Rd
- 70 River Birch Cir
- 78 River Birch Cir
- 83 Pettit Place
- 458 Cherry Hill Rd
- 251 Bouvant Dr
- 363 Cherry Hill Rd
- 330 Cherry Hill Rd
- 2 Rider Terrace
- 4 Hillside Ave
- 279 Cherry Valley Rd
- 857 Cherry Hill Rd
- 900 Herrontown Rd
- 101 Blue Spring Rd
- 300 Bunn Dr
- 288 Cherry Hill Rd
- 358 Cherry Valley Rd
- 11 Castleton Rd
- 87 Ridgeview Cir
- 17 Jackson Ave
- 100 Thanet Cir
- 1377 Route 206 Unit 115
- 1377 Route 206
- 384 Walnut Ln
- 34 Heather Ln
- 365 Terhune Rd
- 90 Washington St Unit 1
- 90 Washington St
