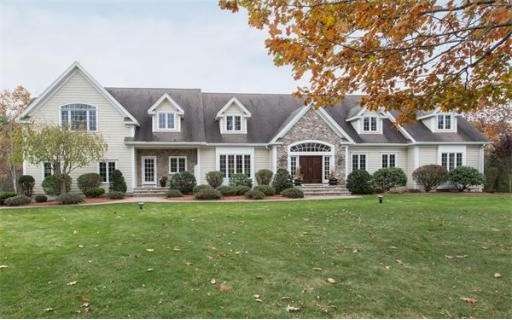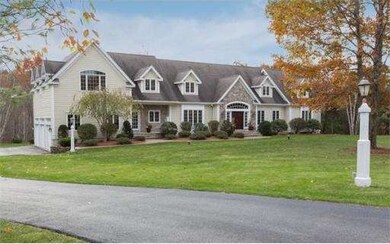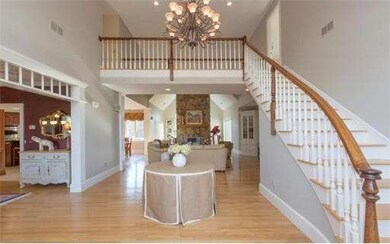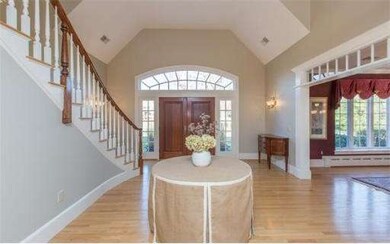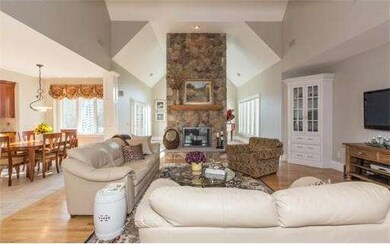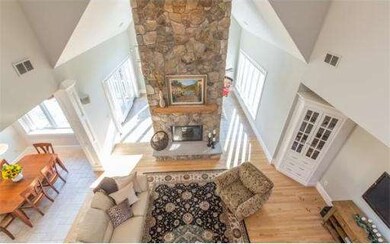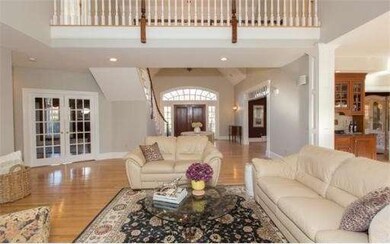
6 Yorkshire Rd Windham, NH 03087
About This Home
As of February 2017This architectural masterpiece with exquisite detailing is perfectly placed on an exclusive cul-de-sac! An exceptional flowing floor plan with all the conveniences of a first floor master suite. Featuring a gourmet kitchen, magnificent foyer, custom moldings, a spacious library, game room, gymnasium, home theatre, a bonus kitchen...and so much more! Impressive and grand yet warm and comfortable which makes this a true home!
Last Agent to Sell the Property
Keller Williams Gateway Realty Listed on: 11/23/2014

Home Details
Home Type
Single Family
Est. Annual Taxes
$25,619
Year Built
2001
Lot Details
0
Listing Details
- Lot Description: Wooded, Gentle Slope
- Special Features: None
- Property Sub Type: Detached
- Year Built: 2001
Interior Features
- Has Basement: Yes
- Fireplaces: 3
- Primary Bathroom: Yes
- Number of Rooms: 16
- Electric: Circuit Breakers
- Flooring: Wood, Tile, Wall to Wall Carpet
- Insulation: Full
- Basement: Full, Finished, Walk Out
- Bedroom 2: Second Floor, 16X18
- Bedroom 3: Second Floor, 13X14
- Bedroom 4: Second Floor, 12X13
- Bedroom 5: Basement
- Kitchen: First Floor, 17X24
- Living Room: First Floor, 13X17
- Master Bedroom: First Floor, 18X24
- Dining Room: First Floor, 14X21
- Family Room: First Floor, 20X24
Exterior Features
- Construction: Frame
- Exterior: Vinyl, Stone
- Exterior Features: Porch - Screened, Deck
- Foundation: Poured Concrete
Garage/Parking
- Garage Parking: Attached, Garage Door Opener
- Garage Spaces: 3
- Parking: Off-Street
- Parking Spaces: 10
Utilities
- Hot Water: Propane Gas
Condo/Co-op/Association
- HOA: No
Ownership History
Purchase Details
Purchase Details
Home Financials for this Owner
Home Financials are based on the most recent Mortgage that was taken out on this home.Purchase Details
Home Financials for this Owner
Home Financials are based on the most recent Mortgage that was taken out on this home.Purchase Details
Purchase Details
Similar Homes in Windham, NH
Home Values in the Area
Average Home Value in this Area
Purchase History
| Date | Type | Sale Price | Title Company |
|---|---|---|---|
| Warranty Deed | -- | -- | |
| Warranty Deed | $940,000 | -- | |
| Warranty Deed | $925,200 | -- | |
| Deed | $1,000,000 | -- | |
| Warranty Deed | $159,900 | -- |
Mortgage History
| Date | Status | Loan Amount | Loan Type |
|---|---|---|---|
| Previous Owner | $600,000 | Purchase Money Mortgage | |
| Previous Owner | $410,000 | Unknown | |
| Previous Owner | $417,000 | Unknown |
Property History
| Date | Event | Price | Change | Sq Ft Price |
|---|---|---|---|---|
| 02/15/2017 02/15/17 | Sold | $940,000 | -5.5% | $116 / Sq Ft |
| 12/10/2016 12/10/16 | Pending | -- | -- | -- |
| 04/30/2016 04/30/16 | For Sale | $995,000 | +7.6% | $122 / Sq Ft |
| 04/30/2015 04/30/15 | Sold | $925,000 | 0.0% | $114 / Sq Ft |
| 04/01/2015 04/01/15 | Pending | -- | -- | -- |
| 03/15/2015 03/15/15 | Off Market | $925,000 | -- | -- |
| 01/05/2015 01/05/15 | Price Changed | $1,095,000 | -8.8% | $135 / Sq Ft |
| 11/23/2014 11/23/14 | For Sale | $1,200,000 | -- | $148 / Sq Ft |
Tax History Compared to Growth
Tax History
| Year | Tax Paid | Tax Assessment Tax Assessment Total Assessment is a certain percentage of the fair market value that is determined by local assessors to be the total taxable value of land and additions on the property. | Land | Improvement |
|---|---|---|---|---|
| 2024 | $25,619 | $1,131,600 | $241,600 | $890,000 |
| 2023 | $24,216 | $1,131,600 | $241,600 | $890,000 |
| 2022 | $20,963 | $1,060,900 | $241,600 | $819,300 |
| 2021 | $19,257 | $1,034,200 | $241,600 | $792,600 |
| 2020 | $20,683 | $1,081,200 | $241,600 | $839,600 |
| 2019 | $19,885 | $881,800 | $223,500 | $658,300 |
| 2018 | $20,537 | $881,800 | $223,500 | $658,300 |
| 2017 | $17,812 | $881,800 | $223,500 | $658,300 |
| 2016 | $19,241 | $881,800 | $223,500 | $658,300 |
| 2015 | $19,153 | $881,800 | $223,500 | $658,300 |
| 2014 | $21,490 | $895,400 | $228,000 | $667,400 |
| 2013 | $21,698 | $919,400 | $228,000 | $691,400 |
Agents Affiliated with this Home
-

Seller's Agent in 2017
Sara McNeal
East Key Realty
(617) 413-1020
14 in this area
78 Total Sales
-
A
Buyer's Agent in 2017
A non PrimeMLS member
VT_ME_NH_NEREN
-

Seller's Agent in 2015
Mary-jo Driggers
Keller Williams Gateway Realty
(603) 234-2812
20 in this area
96 Total Sales
Map
Source: MLS Property Information Network (MLS PIN)
MLS Number: 71771614
APN: WNDM-000011-A000000-000244
