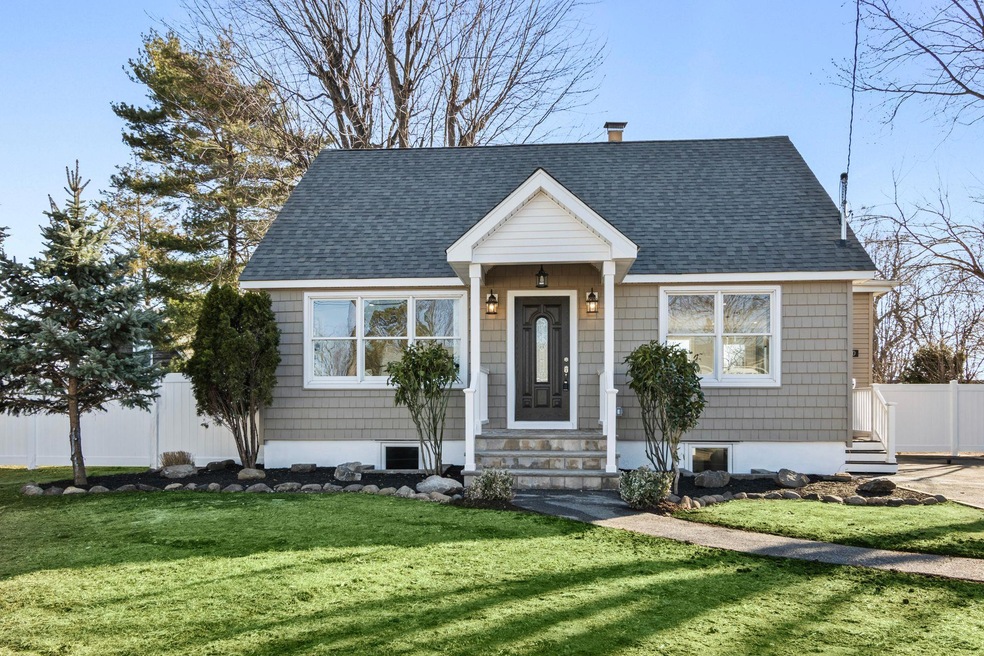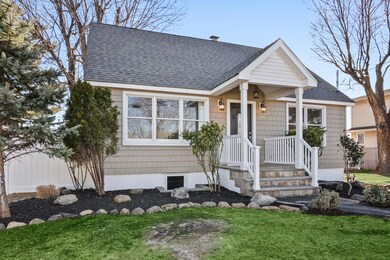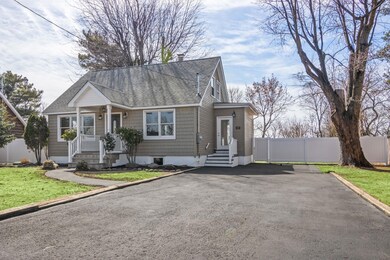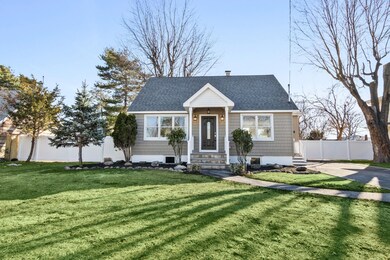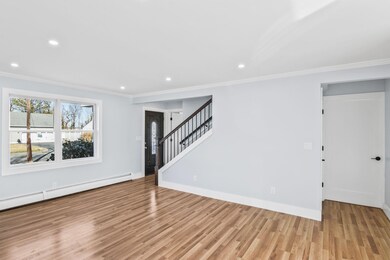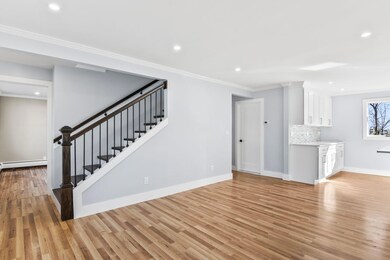
60 Alexander Ave Farmingdale, NY 11735
East Farmingdale NeighborhoodEstimated payment $4,895/month
Highlights
- Eat-In Gourmet Kitchen
- Cape Cod Architecture
- Main Floor Primary Bedroom
- Sunquam Elementary School Rated A
- Wood Flooring
- Stainless Steel Appliances
About This Home
Welcome to this beautifully and meticulously renovated home perfectly situated in the highly sought-after Half Hollow Hills School District. From the moment you step inside, you'll be captivated by the seamless flow, spacious living areas, and exquisite attention to detail. The heart of the home is its dream kitchen with an oversized center island, shaker cabinetry, under-mount lighting, quartz countertops, glistening pendent lighting, stylish backsplash, and stainless steel appliances-perfect for entertaining. The home highlights 3 intriguing and newly designed full baths with high end finishes for a spa-like experience, 4 generously sized bedrooms, or 3 bedrooms plus a dining room feature, offering the flexibility to suit your living needs. With the exceptional curb appeal that draws you in, including a brand new portico, entry door, paver step, railings, exterior lighting, roof, siding, and velvet top sealed driveway-walkway, this home is move in ready, while the oversized property and expansive newly fenced private backyard allows you to create the oasis of your dreams. Additional upgrades include 5 newly installed Durastar mini splits, upgraded 200 amp service, updated heating system, new plumbing, central fire alarm system, recessed lighting, solid wood shaker style doors, and a stunning interior staircase railing with iron balusters. Plus, you'll enjoy the luxury of the entire home's newly painted interior and finished basement offering additional rooms, egress windows and a private walk-out rear entrance. This home truly offers modern living and comfort - don't miss the opportunity! Low Taxes $7,787.73
Last Listed By
Daniel Gale Sothebys Intl Rlty Brokerage Phone: 516-790-0686 License #40SC1055721 Listed on: 03/12/2025

Home Details
Home Type
- Single Family
Est. Annual Taxes
- $7,788
Year Built
- Built in 1949
Lot Details
- 0.31 Acre Lot
- Lot Dimensions are 95 x 143
- Back Yard Fenced
Parking
- Driveway
Home Design
- Cape Cod Architecture
Interior Spaces
- 1,296 Sq Ft Home
- Crown Molding
- Washer and Dryer Hookup
- Finished Basement
Kitchen
- Eat-In Gourmet Kitchen
- Microwave
- Dishwasher
- Stainless Steel Appliances
- Kitchen Island
Flooring
- Wood
- Vinyl
Bedrooms and Bathrooms
- 4 Bedrooms
- Primary Bedroom on Main
- 3 Full Bathrooms
- Double Vanity
- Soaking Tub
Outdoor Features
- Patio
- Exterior Lighting
Schools
- Sunquam Elementary School
- West Hollow Middle School
- Half Hollow Hills High School East
Utilities
- Ductless Heating Or Cooling System
- Baseboard Heating
- Hot Water Heating System
Listing and Financial Details
- Assessor Parcel Number 0100-033-00-01-00-022-000
Map
Home Values in the Area
Average Home Value in this Area
Tax History
| Year | Tax Paid | Tax Assessment Tax Assessment Total Assessment is a certain percentage of the fair market value that is determined by local assessors to be the total taxable value of land and additions on the property. | Land | Improvement |
|---|---|---|---|---|
| 2024 | $8,338 | $2,390 | $420 | $1,970 |
| 2023 | $8,338 | $2,390 | $420 | $1,970 |
| 2022 | $6,352 | $2,390 | $420 | $1,970 |
| 2021 | $6,352 | $2,390 | $420 | $1,970 |
| 2020 | $6,945 | $2,390 | $420 | $1,970 |
| 2019 | $6,945 | $0 | $0 | $0 |
| 2018 | $6,474 | $2,390 | $420 | $1,970 |
| 2017 | $6,474 | $2,390 | $420 | $1,970 |
| 2016 | $6,303 | $2,390 | $420 | $1,970 |
| 2015 | -- | $2,390 | $420 | $1,970 |
| 2014 | -- | $2,390 | $420 | $1,970 |
Property History
| Date | Event | Price | Change | Sq Ft Price |
|---|---|---|---|---|
| 03/26/2025 03/26/25 | Pending | -- | -- | -- |
| 03/12/2025 03/12/25 | For Sale | $799,990 | +48.1% | $617 / Sq Ft |
| 12/05/2024 12/05/24 | Off Market | $540,000 | -- | -- |
| 11/26/2024 11/26/24 | Sold | $540,000 | -10.0% | -- |
| 09/18/2024 09/18/24 | Pending | -- | -- | -- |
| 09/01/2023 09/01/23 | For Sale | $599,999 | -- | -- |
Purchase History
| Date | Type | Sale Price | Title Company |
|---|---|---|---|
| Deed | $540,000 | None Available | |
| Deed | $540,000 | None Available | |
| Bargain Sale Deed | $318,500 | -- | |
| Bargain Sale Deed | $318,500 | -- |
Mortgage History
| Date | Status | Loan Amount | Loan Type |
|---|---|---|---|
| Previous Owner | $432,000 | Purchase Money Mortgage | |
| Previous Owner | $157,000 | Unknown |
Similar Homes in Farmingdale, NY
Source: OneKey® MLS
MLS Number: 834353
APN: 0100-033-00-01-00-022-000
- 57 Alexander Ave
- 60 Alexander Ave
- 33 Woodland Ave
- 204 Carnation Dr
- 172 Jervis Ave Unit 172
- 4 Hawthorne St
- 2 Hawthorne St
- 23 Cedar Ave
- 5 Barbara Ln Unit 7
- 43 Birch Ave E
- 14 Ivy St Unit 2B
- 10 N Crescent Dr
- 9 Pinehurst Rd
- 88 Powell Place
- 27 Simonson Place
- 49 N Maple St
- 7 Birch Ct E
- 591 Conklin St
- 491 Secatogue Ave
- 25 Main St
