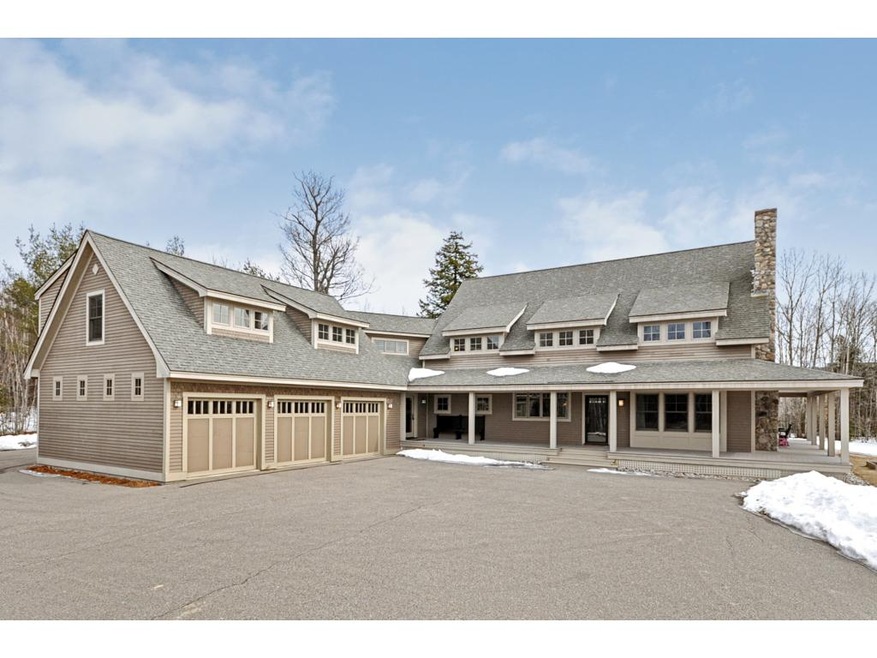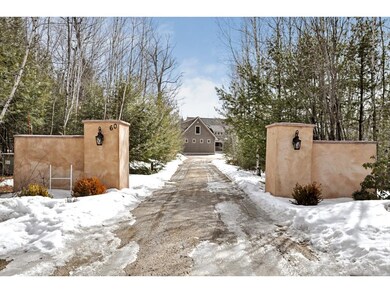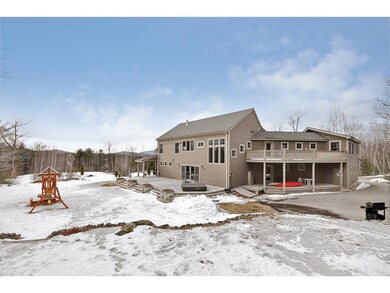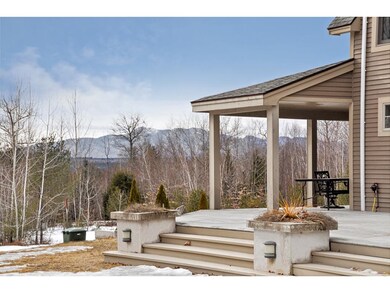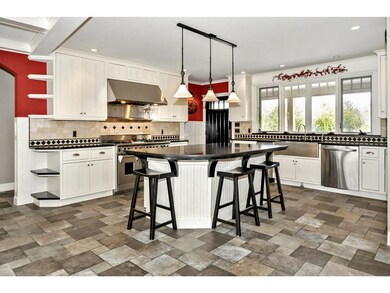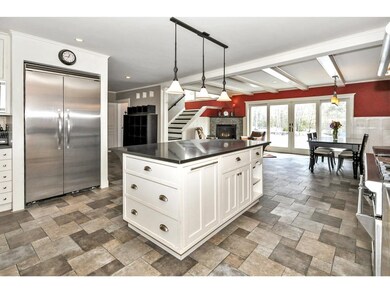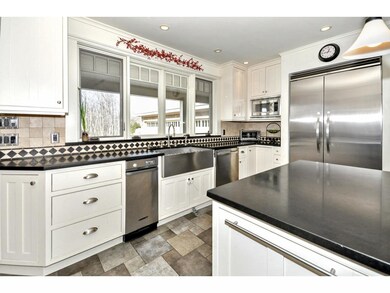
60 Amber Way Center Conway, NH 03813
Highlights
- Spa
- 2.09 Acre Lot
- Cathedral Ceiling
- Heated Floors
- Deck
- Whirlpool Bathtub
About This Home
As of October 2024Luxurious, executive style home, tucked away on over 2 private acres in one of Conways nicest neighborhoods. This beauty features a grand circular entrance, an open concept chefs kitchen with huge granite island, 6 burner Wolf range with grill and walk-in pantry, living room with gas fireplace and a separate media room The Master suite takes up its own wing of the house and includes a gas fireplace, mountain views, a huge spa style bathroom and shower with separate "tub room", and a walk in dressing room the size of a large bedroom. Newly finished basement with two extra guest rooms and a 3/4 bath. The gorgeous front porch wraps around the back of the house to a large deck with sunken hot tub and is perfect for grilling and entertaining! With too many features to list, this home truly is a must see! Only one mile to the beach and boat launch at Conway Lake, and just down the road from the shopping, restaurants and nightlife of North Conway and numerous ski resorts!
Last Agent to Sell the Property
Pinkham Real Estate License #064030 Listed on: 03/04/2016
Home Details
Home Type
- Single Family
Est. Annual Taxes
- $10,982
Year Built
- 2001
Lot Details
- 2.09 Acre Lot
- Landscaped
- Lot Sloped Up
HOA Fees
- $54 Monthly HOA Fees
Parking
- 3 Car Attached Garage
- Gravel Driveway
Home Design
- Concrete Foundation
- Architectural Shingle Roof
- Wood Siding
Interior Spaces
- 2-Story Property
- Wet Bar
- Central Vacuum
- Cathedral Ceiling
- Ceiling Fan
- Wood Burning Fireplace
- Gas Fireplace
- Property Views
Kitchen
- Double Oven
- Gas Range
- Range Hood
- Microwave
- Dishwasher
- Kitchen Island
- Trash Compactor
Flooring
- Wood
- Carpet
- Heated Floors
- Tile
Bedrooms and Bathrooms
- 3 Bedrooms
- Walk-In Closet
- Whirlpool Bathtub
Laundry
- Laundry on upper level
- Dryer
- Washer
Partially Finished Basement
- Basement Fills Entire Space Under The House
- Connecting Stairway
- Interior Basement Entry
Outdoor Features
- Spa
- Deck
- Porch
Utilities
- Heating System Uses Gas
- Heating System Uses Oil
- Heating System Uses Wood
- Radiant Heating System
- 200+ Amp Service
- Shared Water Source
- Oil Water Heater
- Septic Tank
- Private Sewer
- Leach Field
Ownership History
Purchase Details
Home Financials for this Owner
Home Financials are based on the most recent Mortgage that was taken out on this home.Purchase Details
Home Financials for this Owner
Home Financials are based on the most recent Mortgage that was taken out on this home.Purchase Details
Home Financials for this Owner
Home Financials are based on the most recent Mortgage that was taken out on this home.Similar Homes in Center Conway, NH
Home Values in the Area
Average Home Value in this Area
Purchase History
| Date | Type | Sale Price | Title Company |
|---|---|---|---|
| Warranty Deed | $800,000 | None Available | |
| Warranty Deed | $800,000 | None Available | |
| Warranty Deed | $450,000 | -- | |
| Warranty Deed | $450,000 | -- | |
| Warranty Deed | $475,000 | -- | |
| Warranty Deed | $450,000 | -- | |
| Warranty Deed | $475,000 | -- |
Mortgage History
| Date | Status | Loan Amount | Loan Type |
|---|---|---|---|
| Open | $700,000 | Purchase Money Mortgage | |
| Closed | $700,000 | Purchase Money Mortgage | |
| Previous Owner | $350,000 | Unknown | |
| Closed | $0 | No Value Available |
Property History
| Date | Event | Price | Change | Sq Ft Price |
|---|---|---|---|---|
| 10/11/2024 10/11/24 | Sold | $800,000 | -8.6% | $170 / Sq Ft |
| 08/25/2024 08/25/24 | Pending | -- | -- | -- |
| 08/01/2024 08/01/24 | Price Changed | $875,000 | -2.7% | $186 / Sq Ft |
| 07/04/2024 07/04/24 | Price Changed | $899,000 | -2.8% | $191 / Sq Ft |
| 06/02/2024 06/02/24 | Price Changed | $925,000 | -2.6% | $196 / Sq Ft |
| 04/25/2024 04/25/24 | For Sale | $950,000 | +111.1% | $202 / Sq Ft |
| 07/01/2016 07/01/16 | Sold | $450,000 | -9.8% | $96 / Sq Ft |
| 05/16/2016 05/16/16 | Pending | -- | -- | -- |
| 03/04/2016 03/04/16 | For Sale | $499,000 | +5.1% | $106 / Sq Ft |
| 09/26/2013 09/26/13 | Sold | $475,000 | -24.6% | $116 / Sq Ft |
| 08/25/2013 08/25/13 | Pending | -- | -- | -- |
| 09/20/2012 09/20/12 | For Sale | $629,900 | -- | $153 / Sq Ft |
Tax History Compared to Growth
Tax History
| Year | Tax Paid | Tax Assessment Tax Assessment Total Assessment is a certain percentage of the fair market value that is determined by local assessors to be the total taxable value of land and additions on the property. | Land | Improvement |
|---|---|---|---|---|
| 2024 | $10,982 | $915,200 | $101,600 | $813,600 |
| 2023 | $12,185 | $1,129,300 | $109,700 | $1,019,600 |
| 2022 | $10,621 | $582,300 | $87,100 | $495,200 |
| 2021 | $9,515 | $582,300 | $87,100 | $495,200 |
| 2020 | $10,126 | $582,300 | $87,100 | $495,200 |
| 2019 | $10,085 | $582,300 | $87,100 | $495,200 |
| 2018 | $10,203 | $487,700 | $87,100 | $400,600 |
| 2017 | $9,744 | $487,700 | $87,100 | $400,600 |
| 2016 | $9,417 | $487,700 | $87,100 | $400,600 |
| 2015 | $9,148 | $479,200 | $87,100 | $392,100 |
| 2014 | $9,038 | $479,200 | $87,100 | $392,100 |
| 2013 | $8,787 | $492,000 | $87,100 | $404,900 |
Agents Affiliated with this Home
-
E
Seller's Agent in 2024
Emily Kubichko
Pinkham Real Estate
-
A
Buyer's Agent in 2024
Amy Rogers
Pinkham Real Estate
-
S
Seller's Agent in 2016
Steve Anderson
Pinkham Real Estate
-
J
Seller's Agent in 2013
Janet McMahon
603 Redstone Realty, LLC
Map
Source: PrimeMLS
MLS Number: 4474382
APN: CNWY-000272-000000-000057
- 289 Davis Hill Rd
- 28 Brook Ln
- 293 Pemigewasset Dr
- 97 Old Goshen Rd
- 25 Singer Ln
- 00 Brownfield Rd
- 00 Davis Hill Rd
- 500 Mudgett Rd
- 2 Hill Rd
- 80 Mill St
- 1707 E Main St
- 157 Timber Shore Dr
- 00 Stritch Rd
- 24 Loon Mountain Ln
- 123 Fox Hill Ln
- 158 Fox Hill Ln
- 99 Eagle Ledge Loop
- 1139 E Conway Rd
- 19 Saco St Unit 59
- 19 Saco St Unit 58
