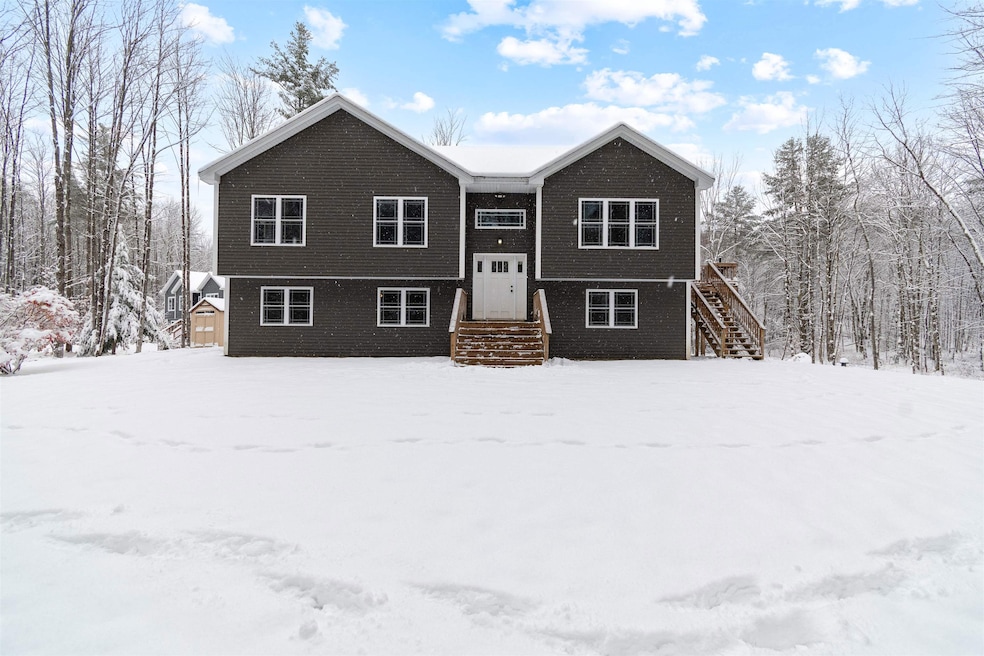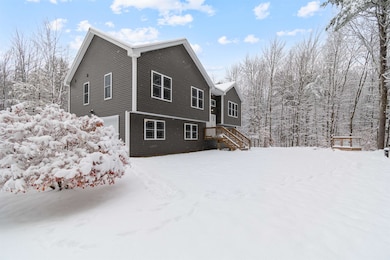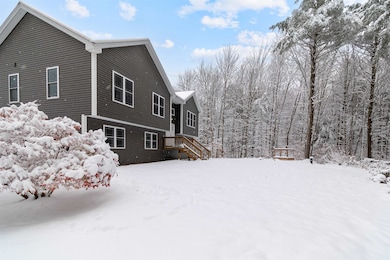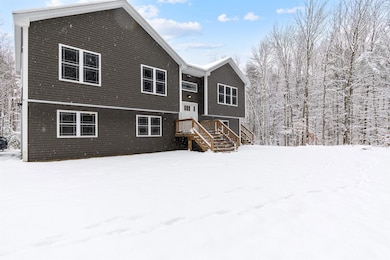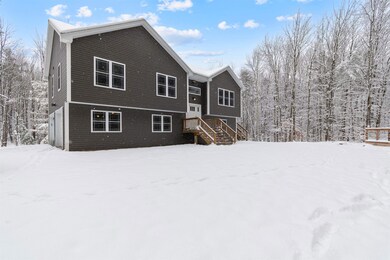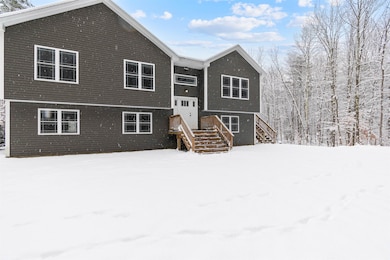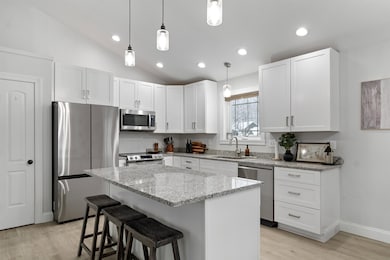60 Appletree Rd Fairfax, VT 05454
Estimated payment $3,310/month
Highlights
- Deck
- Raised Ranch Architecture
- Family Room Off Kitchen
- Wooded Lot
- Open Floorplan
- Natural Light
About This Home
Welcome home to this beautifully designed 3-bedroom, 3-bath raised ranch nestled on 1.17 private acres in Fairfax’s desirable Apple Tree neighborhood. Built in 2022, this modern home combines clean design, energy efficiency, and comfort throughout. Step inside to a bright open-concept main level featuring white shaker cabinetry, granite countertops, stainless steel appliances, and durable LVP flooring. The spacious layout flows effortlessly between the kitchen, dining, and living areas—perfect for everyday living or entertaining. Off the main level, sliding glass doors lead to a private deck overlooking a peaceful, wooded backyard. The primary suite offers a private 3⁄4 bath, while two additional bedrooms and a full bath complete the main floor. The walkout lower level provides flexible space for a second living room, home gym, playroom, or office. You’ll also appreciate the attached two-car garage, mini-split cooling, propane heating, drilled well, and a septic system rated for four bedrooms—offering room to grow. Located just minutes from Fairfax village, St. Albans, and I-89, this home offers the best of both worlds: modern convenience and the serenity of country living. Move-in ready, modern, and set in one of Fairfax’s most loved neighborhoods—this home checks all the boxes. Showings begin 11/20
Listing Agent
RE/MAX North Professionals License #081.0134252 Listed on: 11/17/2025

Home Details
Home Type
- Single Family
Est. Annual Taxes
- $7,360
Year Built
- Built in 2022
Lot Details
- 1.17 Acre Lot
- Wooded Lot
Parking
- 2 Car Garage
- Gravel Driveway
Home Design
- Raised Ranch Architecture
- Concrete Foundation
- Wood Frame Construction
- Shingle Roof
Interior Spaces
- Property has 1.25 Levels
- Natural Light
- Family Room Off Kitchen
- Open Floorplan
- Finished Basement
- Walk-Out Basement
- Washer and Dryer Hookup
Kitchen
- Electric Range
- Microwave
- Dishwasher
- Kitchen Island
Flooring
- Carpet
- Vinyl Plank
Bedrooms and Bathrooms
- 3 Bedrooms
- En-Suite Bathroom
Outdoor Features
- Deck
- Shed
- Outbuilding
Schools
- Fairfax Elementary School
- Bfa Fairfax High School
Utilities
- Mini Split Air Conditioners
- Heating System Uses Propane
- 200+ Amp Service
- Drilled Well
- Water Heated On Demand
- Mound Septic
- Septic Tank
Map
Home Values in the Area
Average Home Value in this Area
Property History
| Date | Event | Price | List to Sale | Price per Sq Ft |
|---|---|---|---|---|
| 01/20/2026 01/20/26 | Price Changed | $525,000 | -1.7% | $270 / Sq Ft |
| 12/09/2025 12/09/25 | Price Changed | $534,000 | -0.9% | $275 / Sq Ft |
| 11/17/2025 11/17/25 | For Sale | $539,000 | -- | $277 / Sq Ft |
Source: PrimeMLS
MLS Number: 5069798
- 422 Sam Webb Rd
- 14 Andbron Rd
- 9 Outback Rd Unit 4
- 46 Hidden Valley Rd
- 733 Buck Hollow Rd
- 34 Leach Rd
- Lot 1 Highbridge Rd
- 9 Tracy Rd
- C Gemini Rd Unit Lot C
- 469D McNall Rd
- 469C McNall Rd
- 469B McNall Rd
- 1708 Bovat Rd
- 299 River Rd
- 6 Leos Ln
- 344 Goose Pond Rd
- 284 Leos Ln
- 236 Leos Ln
- 260 Overlake Dr
- 776 Fairfax Rd
- 1177 Main St Unit 3
- 851 Woods Hollow Rd Unit A
- 7525 Ethan Allen Hwy
- 9 Jenna Ln
- 47 Federal St Unit 5
- 137 Federal St
- 139 Federal St Unit 139
- 160 N Main St
- 4323 Vt-108 Unit SI ID1255746P
- 4323 Vt-108 Unit SI ID1255743P
- 437 Lapan Rd Unit 101
- 160 Wiley Rd Unit 302
- 2162 Vt-108
- 193 Browns River Rd
- 193 Browns River Rd Unit 2
- 424 Vt Route 15
- 107 Middle Rd
- 3 Kana Ln Unit 205
- 10 Lyon Ln
- 65 Forman Dr
Ask me questions while you tour the home.
