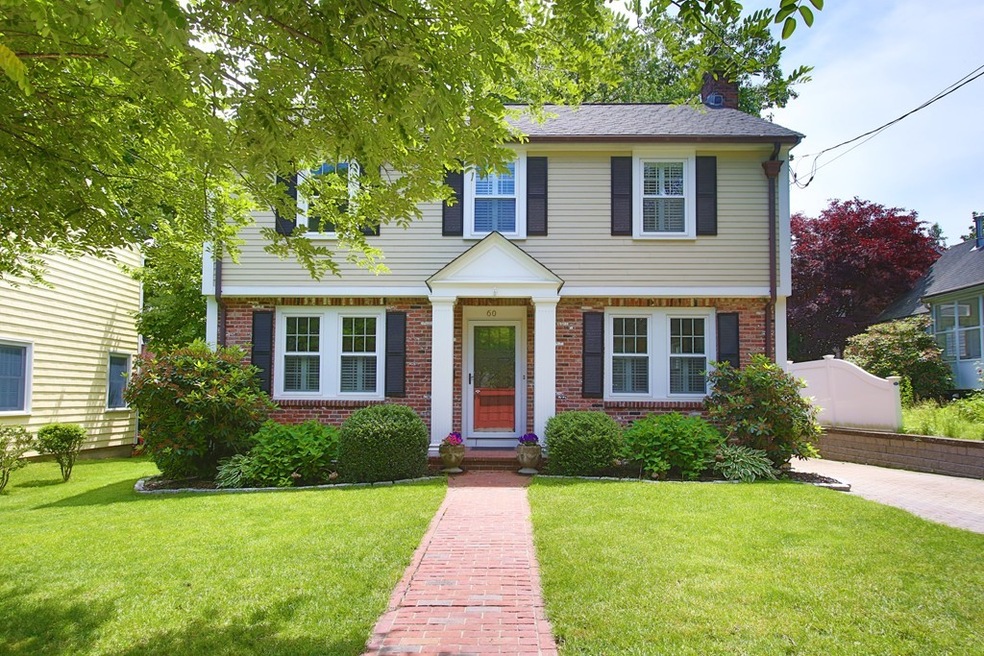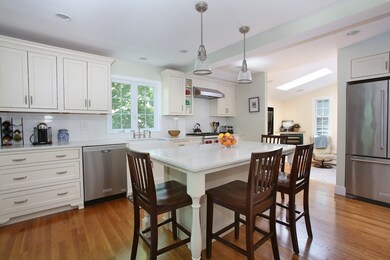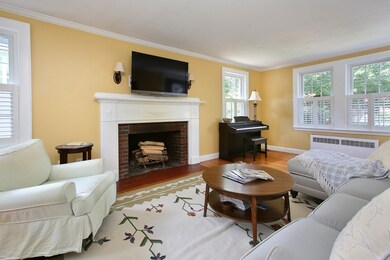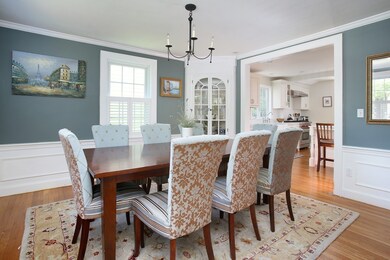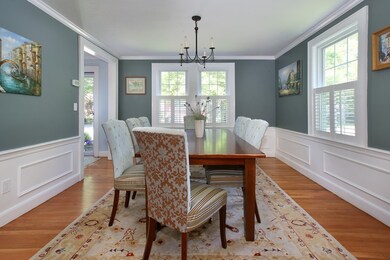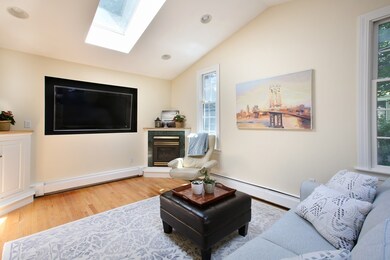
60 Arapahoe Rd West Newton, MA 02465
Auburndale NeighborhoodHighlights
- Wood Flooring
- Patio
- 5-minute walk to Richard McGrath Park
- Peirce Elementary School Rated A+
- Central Air
About This Home
As of August 2019Located on a side street in West Newton, this wonderful home offers easy access to major commuting routes and is only ¾ mile to the commuter rail and D line. It has been well-maintained & updated, including central air conditioning, many replacement windows, a fenced patio and a 2016-renovated kitchen. On one side of the foyer is the lovely front-to-back living room with a wood-burning fireplace and on the other side is the great dining room. The dining room opens to the gorgeous kitchen with high-end stainless appliances, quartz counters and a spacious island. Off the kitchen is a sunny family room with vaulted ceilings, skylights, a gas fireplace and sliding doors to the patio, perfect for grilling. This level also has a mudroom and powder room. Upstairs are four nice bedrooms, one currently outfitted as a dressing room, and an updated full bathroom. The finished the lower level has a large playroom, a bonus room, a renovated bathroom, laundry and the updated systems.
Home Details
Home Type
- Single Family
Est. Annual Taxes
- $13,201
Year Built
- Built in 1938
Kitchen
- Range<<rangeHoodToken>>
- Dishwasher
- Disposal
Utilities
- Central Air
- Radiator
- Hot Water Baseboard Heater
- Heating System Uses Gas
- Water Holding Tank
- Natural Gas Water Heater
- Cable TV Available
Additional Features
- Wood Flooring
- Patio
- Property is zoned SR2
- Basement
Listing and Financial Details
- Assessor Parcel Number S:43 B:007 L:0015
Ownership History
Purchase Details
Home Financials for this Owner
Home Financials are based on the most recent Mortgage that was taken out on this home.Purchase Details
Home Financials for this Owner
Home Financials are based on the most recent Mortgage that was taken out on this home.Purchase Details
Home Financials for this Owner
Home Financials are based on the most recent Mortgage that was taken out on this home.Similar Homes in the area
Home Values in the Area
Average Home Value in this Area
Purchase History
| Date | Type | Sale Price | Title Company |
|---|---|---|---|
| Not Resolvable | $1,175,000 | -- | |
| Not Resolvable | $962,500 | -- | |
| Deed | $403,000 | -- |
Mortgage History
| Date | Status | Loan Amount | Loan Type |
|---|---|---|---|
| Open | $919,300 | Adjustable Rate Mortgage/ARM | |
| Closed | $940,000 | Purchase Money Mortgage | |
| Previous Owner | $721,875 | Unknown | |
| Previous Owner | $550,000 | Adjustable Rate Mortgage/ARM | |
| Previous Owner | $417,000 | No Value Available | |
| Previous Owner | $32,000 | No Value Available | |
| Previous Owner | $520,000 | No Value Available | |
| Previous Owner | $300,000 | No Value Available | |
| Previous Owner | $189,000 | No Value Available | |
| Previous Owner | $303,000 | Purchase Money Mortgage |
Property History
| Date | Event | Price | Change | Sq Ft Price |
|---|---|---|---|---|
| 08/29/2019 08/29/19 | Sold | $1,175,000 | 0.0% | $455 / Sq Ft |
| 06/24/2019 06/24/19 | Pending | -- | -- | -- |
| 06/19/2019 06/19/19 | For Sale | $1,175,000 | +22.1% | $455 / Sq Ft |
| 06/14/2016 06/14/16 | Sold | $962,500 | +7.1% | $488 / Sq Ft |
| 04/17/2016 04/17/16 | Pending | -- | -- | -- |
| 04/15/2016 04/15/16 | For Sale | $899,000 | -- | $456 / Sq Ft |
Tax History Compared to Growth
Tax History
| Year | Tax Paid | Tax Assessment Tax Assessment Total Assessment is a certain percentage of the fair market value that is determined by local assessors to be the total taxable value of land and additions on the property. | Land | Improvement |
|---|---|---|---|---|
| 2025 | $13,201 | $1,347,000 | $828,300 | $518,700 |
| 2024 | $12,764 | $1,307,800 | $804,200 | $503,600 |
| 2023 | $12,125 | $1,191,100 | $603,000 | $588,100 |
| 2022 | $11,603 | $1,102,900 | $558,300 | $544,600 |
| 2021 | $11,196 | $1,040,500 | $526,700 | $513,800 |
| 2020 | $10,863 | $1,040,500 | $526,700 | $513,800 |
| 2019 | $10,557 | $1,010,200 | $511,400 | $498,800 |
| 2018 | $10,123 | $935,600 | $465,200 | $470,400 |
| 2017 | $8,567 | $770,400 | $438,900 | $331,500 |
| 2016 | $8,194 | $720,000 | $410,200 | $309,800 |
| 2015 | $7,812 | $672,900 | $383,400 | $289,500 |
Agents Affiliated with this Home
-
Montgomery Carroll Group
M
Seller's Agent in 2019
Montgomery Carroll Group
Compass
(617) 752-6845
4 in this area
203 Total Sales
-
Robert Koritz

Buyer's Agent in 2019
Robert Koritz
Robert Koritz Real Estate
(617) 416-6078
52 Total Sales
-
Deborah M Gordon

Seller's Agent in 2016
Deborah M Gordon
Coldwell Banker Realty - Brookline
(857) 636-8425
131 Total Sales
Map
Source: MLS Property Information Network (MLS PIN)
MLS Number: 72521478
APN: NEWT-000043-000007-000015
- 1766 Commonwealth Ave Unit 1766
- 46 Greenough St Unit 46
- 283 Woodland Rd
- 30 Cheswick Rd
- 25 Day St
- 84 Auburn St Unit 1
- 1754 Washington St
- 21 Studio Rd
- 104 Oldham Rd
- 68 Mignon Rd
- 194 Auburn St Unit 2
- 194 Auburn St
- 0 Duncan Rd Unit 72925240
- 17-19 Maple St
- 11 Prospect St Unit 11
- 224 Auburn St Unit F
- 230 Auburn St Unit 230
- 24 Aspen Ave
- 15 Simms Ct
- 26 Sterling St
