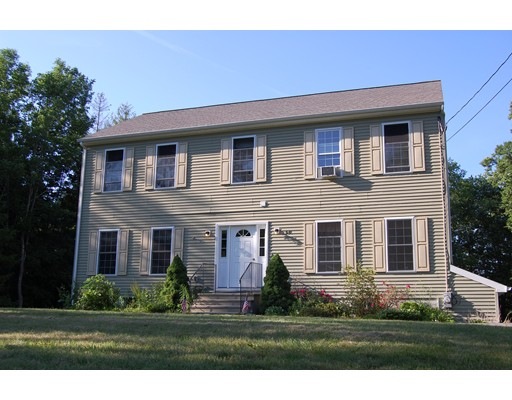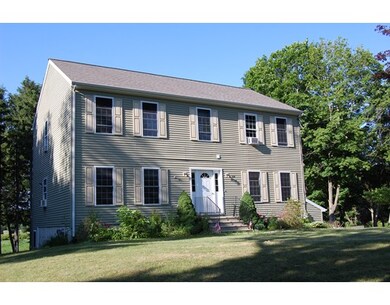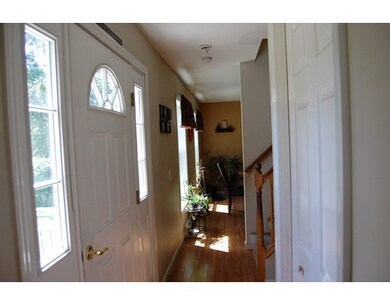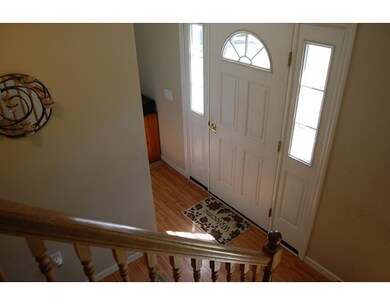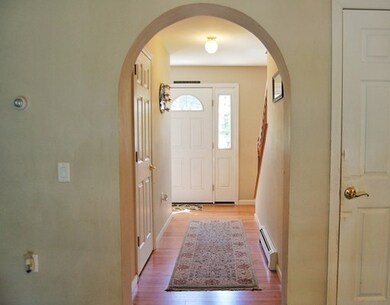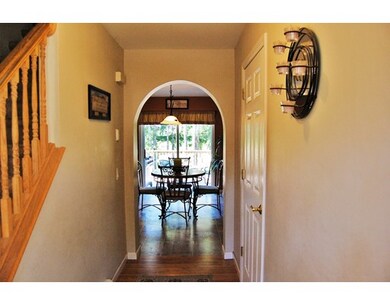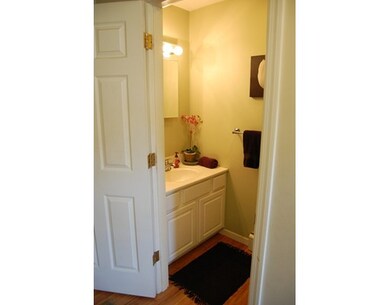
60 Ash St West Bridgewater, MA 02379
Estimated Value: $629,000 - $728,000
About This Home
As of August 2017**LOCATION!**LOCATION!**LOCATION!!** Commuters,nature lovers,golfers!Beautiful property offers something for everyone.Situated on quiet side street,4 bdrm home is a tranquil oasis.Main floor offers great flow and natural light.Entry hall w/closet and 1/2 ba. leads to spacious kitchen featuring granite counters,center island, and generous storage.Cozy family room w/corner fireplace is sure to become a favorite gathering spot. Sunlit DR is amply sized for entertaining. Formal LR could double as home office. Upstairs features front to back master bdrm w/ensuite and WIC, 3 generously sized bedrooms, guest bath and laundry room. Lower level boasts full walk out w/sliders to rear yard and access to 2 car garage.Lush yard w/plenty of room to run,beautiful deck to enjoy views,fire pit area,and frontage on Town River w/views of River Bend Country Club beyond. Grab your canoe! Local amenities - MBTA 3.7 mi, Rt 24 2.5 mi, BSU 6 min, Stonehill 14 min, Patriot Place 30 min.Call to view, won't last!
Home Details
Home Type
- Single Family
Est. Annual Taxes
- $7,378
Year Built
- 2007
Lot Details
- 1.04
Utilities
- Sewer Inspection Required for Sale
- Private Sewer
Ownership History
Purchase Details
Home Financials for this Owner
Home Financials are based on the most recent Mortgage that was taken out on this home.Similar Homes in the area
Home Values in the Area
Average Home Value in this Area
Purchase History
| Date | Buyer | Sale Price | Title Company |
|---|---|---|---|
| Barker Stephen | $458,000 | -- |
Mortgage History
| Date | Status | Borrower | Loan Amount |
|---|---|---|---|
| Open | Barker Stephen | $439,560 | |
| Closed | Barker Stephen | $449,704 | |
| Previous Owner | Macquinn Neil T | $254,400 | |
| Previous Owner | Macquinn Neil T | $254,100 | |
| Previous Owner | Macquinn Neil T | $254,600 |
Property History
| Date | Event | Price | Change | Sq Ft Price |
|---|---|---|---|---|
| 08/25/2017 08/25/17 | Sold | $458,000 | +1.8% | $195 / Sq Ft |
| 07/01/2017 07/01/17 | Pending | -- | -- | -- |
| 06/27/2017 06/27/17 | For Sale | $449,900 | -- | $191 / Sq Ft |
Tax History Compared to Growth
Tax History
| Year | Tax Paid | Tax Assessment Tax Assessment Total Assessment is a certain percentage of the fair market value that is determined by local assessors to be the total taxable value of land and additions on the property. | Land | Improvement |
|---|---|---|---|---|
| 2025 | $7,378 | $539,700 | $233,500 | $306,200 |
| 2024 | $7,181 | $506,800 | $211,800 | $295,000 |
| 2023 | $6,838 | $444,900 | $183,400 | $261,500 |
| 2022 | $6,647 | $409,800 | $172,500 | $237,300 |
| 2021 | $6,482 | $387,900 | $172,500 | $215,400 |
| 2020 | $6,530 | $398,900 | $172,500 | $226,400 |
| 2019 | $6,448 | $390,100 | $172,500 | $217,600 |
| 2018 | $5,825 | $373,700 | $163,800 | $209,900 |
| 2017 | $6,209 | $350,200 | $148,500 | $201,700 |
| 2016 | $6,115 | $339,700 | $138,000 | $201,700 |
| 2015 | $5,908 | $331,700 | $138,000 | $193,700 |
| 2014 | $5,470 | $331,700 | $138,000 | $193,700 |
Agents Affiliated with this Home
-
Ann Murray
A
Seller's Agent in 2017
Ann Murray
A.M.M. Real Estate
9 Total Sales
-
Lenia Driscoll
L
Buyer's Agent in 2017
Lenia Driscoll
Brownstone Realty Group
(508) 386-0484
1 in this area
93 Total Sales
Map
Source: MLS Property Information Network (MLS PIN)
MLS Number: 72190181
APN: WBRI-000047-000000-000047
