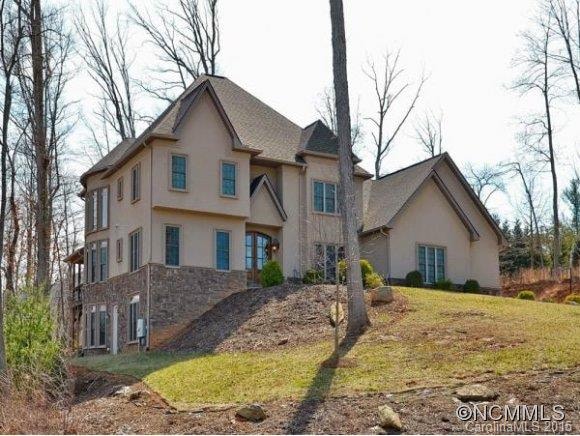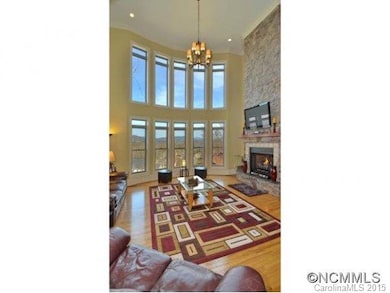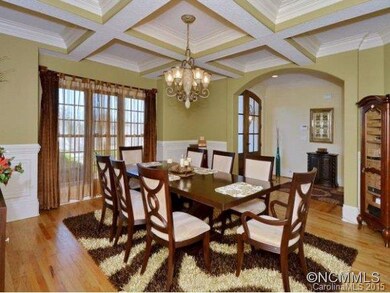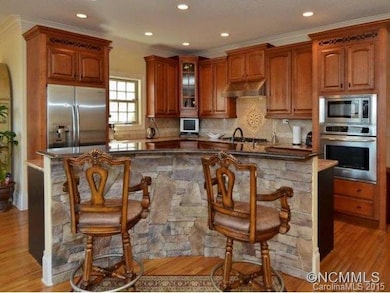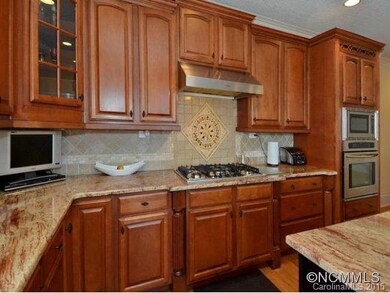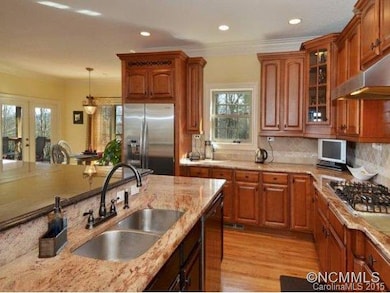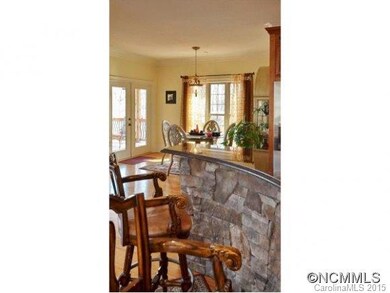
Highlights
- Open Floorplan
- Contemporary Architecture
- Breakfast Bar
- T.C. Roberson High School Rated A
- Wood Flooring
- Kitchen Island
About This Home
As of May 2019Beautiful open floor plan with 2-story great room with walls of windows and floor to ceiling stone fireplace, granite/stainless in kitchen, beautiful hardwood floors, spacious master suite on main with spa-like bath, den/office on main. Second floor features 4 bedrooms/3 baths, 2nd laundry & bonus room. Unfinished walk-out basement with views and plumbed for 1.5 baths. Great location with mountain views just minutes to Biltmore Park.
Last Agent to Sell the Property
Ivester Jackson Blackstream License #198954 Listed on: 04/14/2014
Last Buyer's Agent
Dianne Rule
Allen Tate/Beverly-Hanks Asheville-Downtown License #257130

Home Details
Home Type
- Single Family
Est. Annual Taxes
- $6,290
Year Built
- Built in 2009
Lot Details
- Many Trees
Parking
- 2
Home Design
- Contemporary Architecture
- Stone Siding
Interior Spaces
- Open Floorplan
- Insulated Windows
Kitchen
- Breakfast Bar
- Kitchen Island
Flooring
- Wood
- Tile
Listing and Financial Details
- Assessor Parcel Number 9635-20-7494-00000
Ownership History
Purchase Details
Purchase Details
Home Financials for this Owner
Home Financials are based on the most recent Mortgage that was taken out on this home.Purchase Details
Home Financials for this Owner
Home Financials are based on the most recent Mortgage that was taken out on this home.Purchase Details
Home Financials for this Owner
Home Financials are based on the most recent Mortgage that was taken out on this home.Purchase Details
Home Financials for this Owner
Home Financials are based on the most recent Mortgage that was taken out on this home.Purchase Details
Purchase Details
Similar Homes in the area
Home Values in the Area
Average Home Value in this Area
Purchase History
| Date | Type | Sale Price | Title Company |
|---|---|---|---|
| Warranty Deed | -- | None Listed On Document | |
| Warranty Deed | $839,000 | None Available | |
| Warranty Deed | $660,000 | None Available | |
| Warranty Deed | $600,000 | None Available | |
| Warranty Deed | $100,000 | None Available | |
| Warranty Deed | $96,500 | None Available | |
| Warranty Deed | $66,500 | -- |
Mortgage History
| Date | Status | Loan Amount | Loan Type |
|---|---|---|---|
| Previous Owner | $491,000 | New Conventional | |
| Previous Owner | $500,000 | New Conventional | |
| Previous Owner | $350,000 | New Conventional | |
| Previous Owner | $417,000 | Unknown | |
| Previous Owner | $470,000 | Construction |
Property History
| Date | Event | Price | Change | Sq Ft Price |
|---|---|---|---|---|
| 05/07/2019 05/07/19 | Sold | $839,000 | 0.0% | $173 / Sq Ft |
| 03/30/2019 03/30/19 | Pending | -- | -- | -- |
| 03/29/2019 03/29/19 | For Sale | $839,000 | +27.1% | $173 / Sq Ft |
| 03/29/2016 03/29/16 | Sold | $660,000 | -24.9% | $147 / Sq Ft |
| 01/29/2016 01/29/16 | Pending | -- | -- | -- |
| 04/14/2014 04/14/14 | For Sale | $879,000 | -- | $196 / Sq Ft |
Tax History Compared to Growth
Tax History
| Year | Tax Paid | Tax Assessment Tax Assessment Total Assessment is a certain percentage of the fair market value that is determined by local assessors to be the total taxable value of land and additions on the property. | Land | Improvement |
|---|---|---|---|---|
| 2024 | $6,290 | $1,021,700 | $84,500 | $937,200 |
| 2023 | $6,290 | $1,021,700 | $84,500 | $937,200 |
| 2022 | $5,987 | $1,021,700 | $0 | $0 |
| 2021 | $5,987 | $1,021,700 | $0 | $0 |
| 2020 | $5,255 | $834,200 | $0 | $0 |
| 2019 | $4,670 | $741,200 | $0 | $0 |
| 2018 | $4,598 | $729,900 | $0 | $0 |
| 2017 | $4,598 | $583,000 | $0 | $0 |
| 2016 | $4,052 | $583,000 | $0 | $0 |
| 2015 | $4,052 | $583,000 | $0 | $0 |
| 2014 | $4,052 | $583,000 | $0 | $0 |
Agents Affiliated with this Home
-
Sam Rule

Seller's Agent in 2019
Sam Rule
Town and Mountain Realty
(828) 450-8078
7 in this area
57 Total Sales
-
D
Seller Co-Listing Agent in 2019
Dianne Rule
Allen Tate/Beverly-Hanks Asheville-Downtown
-
Rebekkah Styron
R
Buyer's Agent in 2019
Rebekkah Styron
Allen Tate/Beverly-Hanks Asheville-Biltmore Park
(843) 446-4615
6 in this area
19 Total Sales
-
Millie Farmer
M
Buyer Co-Listing Agent in 2019
Millie Farmer
Premier Sotheby’s International Realty
(828) 215-5543
52 Total Sales
-
Miriam McKinney

Seller's Agent in 2016
Miriam McKinney
Ivester Jackson Blackstream
(828) 777-7924
1 in this area
75 Total Sales
Map
Source: Canopy MLS (Canopy Realtor® Association)
MLS Number: CARNCM559679
APN: 9635-20-7494-00000
- 52 Ashley Woods Dr
- 210 Ball Gap Rd
- 168 Carolina Bluebird Loop
- 345 Scarlet Tanager Ct
- 6 Oak Grove Rd
- 9 French Broad Overlook Unit Lot 3
- 3 French Broad Overlook Unit Lot 1
- 6 French Broad Overlook Unit 2
- 279 Ball Gap Rd
- 99999 Merriwood Way Unit 15
- 99999 Commerce Way
- 21 Moon Haven Way
- 19 Moon Haven Way
- 17 Moon Haven Way
- 15 Moon Haven Way
- 574 Long Shoals Rd
- 11 Moon Haven Way
- 9 Moon Haven Way
- 12 Moon Haven Way
- 10 Moon Haven Way
