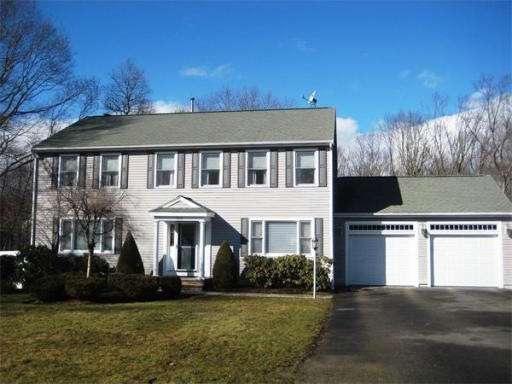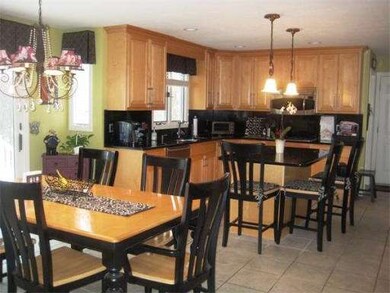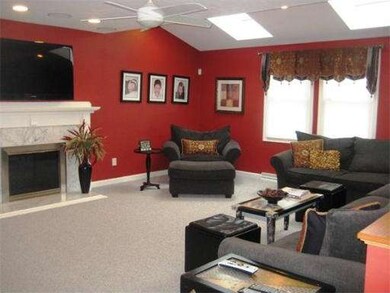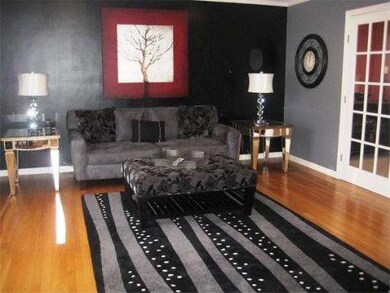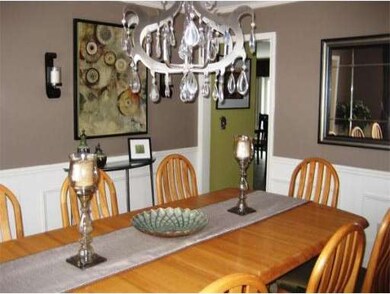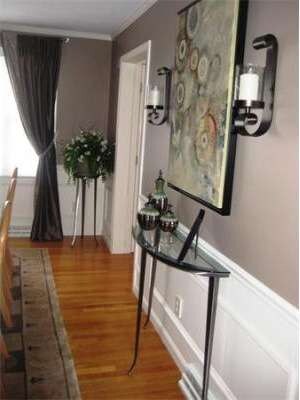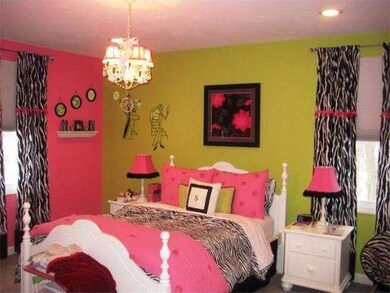
60 Aspen Rd Sharon, MA 02067
About This Home
As of October 2024SPARKLING young CUSTOM COLONIAL sits in one the most desired neighborhoods.. featuring a BRIGHT&OPEN FLOOR PLAN... gourmet GRANITE/STAINLESS kitchen which opens up to a GRAND SKYLIT family room w/exquisite warmth&detail, GLEAMING HARDWOODS,elegant sitting &dining room makes for FABULOUS ENTERTAINING..spacious bedrooms,MSTR SUITE w/PVT bath &walk-in..custom closets,updated baths..PRISTINE FINISHED LL includes a MEDIA ROOM,GYM,PLAYROOM,OFFICE &FULL BATH walks out to a STUNNING PVT BACKYARD!!!
Last Buyer's Agent
Peg Carbone
Realty Indeed License #453500049
Home Details
Home Type
Single Family
Est. Annual Taxes
$18,022
Year Built
1996
Lot Details
0
Listing Details
- Lot Description: Wooded, Cleared, Gentle Slope, Level
- Special Features: None
- Property Sub Type: Detached
- Year Built: 1996
Interior Features
- Has Basement: Yes
- Fireplaces: 1
- Primary Bathroom: Yes
- Number of Rooms: 10
- Amenities: Public Transportation, Shopping, Park, Walk/Jog Trails, Golf Course, Conservation Area, House of Worship, Public School
- Electric: 200 Amps
- Energy: Prog. Thermostat
- Flooring: Tile, Wall to Wall Carpet, Hardwood
- Insulation: Full
- Interior Amenities: Security System, Cable Available, French Doors
- Basement: Full, Walk Out, Sump Pump
- Bedroom 2: Second Floor
- Bedroom 3: Second Floor
- Bedroom 4: Second Floor
- Bathroom #1: First Floor
- Bathroom #2: Second Floor
- Bathroom #3: Second Floor
- Kitchen: First Floor
- Laundry Room: Second Floor
- Living Room: First Floor
- Master Bedroom: Second Floor
- Master Bedroom Description: Flooring - Wall to Wall Carpet, Closet - Walk-in, Ceiling Fan(s), Bathroom - Full, Closet/Cabinets - Custom Built
- Dining Room: First Floor
- Family Room: First Floor
Exterior Features
- Construction: Frame
- Exterior: Clapboard
- Exterior Features: Deck - Composite, Patio, Gutters, Storage Shed, Sprinkler System, Decorative Lighting, Professional Landscaping
- Foundation: Poured Concrete
Garage/Parking
- Garage Parking: Attached, Garage Door Opener
- Garage Spaces: 2
- Parking: Paved Driveway
- Parking Spaces: 6
Utilities
- Cooling Zones: 2
- Heat Zones: 2
- Hot Water: Natural Gas
- Utility Connections: for Gas Range, for Electric Dryer
Condo/Co-op/Association
- HOA: No
Ownership History
Purchase Details
Purchase Details
Home Financials for this Owner
Home Financials are based on the most recent Mortgage that was taken out on this home.Purchase Details
Home Financials for this Owner
Home Financials are based on the most recent Mortgage that was taken out on this home.Purchase Details
Home Financials for this Owner
Home Financials are based on the most recent Mortgage that was taken out on this home.Purchase Details
Home Financials for this Owner
Home Financials are based on the most recent Mortgage that was taken out on this home.Purchase Details
Purchase Details
Purchase Details
Purchase Details
Purchase Details
Purchase Details
Similar Homes in the area
Home Values in the Area
Average Home Value in this Area
Purchase History
| Date | Type | Sale Price | Title Company |
|---|---|---|---|
| Quit Claim Deed | -- | -- | |
| Not Resolvable | $779,000 | -- | |
| Deed | -- | -- | |
| Deed | -- | -- | |
| Deed | -- | -- | |
| Deed | -- | -- | |
| Deed | -- | -- | |
| Deed | -- | -- | |
| Deed | -- | -- | |
| Deed | -- | -- | |
| Deed | $630,000 | -- | |
| Deed | $630,000 | -- | |
| Quit Claim Deed | -- | -- | |
| Deed | -- | -- | |
| Deed | -- | -- | |
| Deed | -- | -- | |
| Deed | -- | -- | |
| Deed | -- | -- | |
| Deed | -- | -- | |
| Deed | $630,000 | -- | |
| Deed | $305,000 | -- | |
| Deed | $130,000 | -- |
Mortgage History
| Date | Status | Loan Amount | Loan Type |
|---|---|---|---|
| Open | $900,000 | Purchase Money Mortgage | |
| Closed | $900,000 | Purchase Money Mortgage | |
| Closed | $484,190 | Balloon | |
| Previous Owner | $71,000 | No Value Available | |
| Previous Owner | $417,000 | Stand Alone Refi Refinance Of Original Loan | |
| Previous Owner | $400,000 | No Value Available | |
| Previous Owner | $0 | Purchase Money Mortgage |
Property History
| Date | Event | Price | Change | Sq Ft Price |
|---|---|---|---|---|
| 10/16/2024 10/16/24 | Sold | $1,280,000 | +6.7% | $327 / Sq Ft |
| 09/09/2024 09/09/24 | Pending | -- | -- | -- |
| 09/04/2024 09/04/24 | For Sale | $1,200,000 | +54.0% | $307 / Sq Ft |
| 04/24/2013 04/24/13 | Sold | $779,000 | -1.3% | $205 / Sq Ft |
| 02/20/2013 02/20/13 | Pending | -- | -- | -- |
| 01/30/2013 01/30/13 | For Sale | $789,000 | -- | $208 / Sq Ft |
Tax History Compared to Growth
Tax History
| Year | Tax Paid | Tax Assessment Tax Assessment Total Assessment is a certain percentage of the fair market value that is determined by local assessors to be the total taxable value of land and additions on the property. | Land | Improvement |
|---|---|---|---|---|
| 2025 | $18,022 | $1,031,000 | $464,200 | $566,800 |
| 2024 | $17,373 | $988,200 | $425,900 | $562,300 |
| 2023 | $16,549 | $890,200 | $398,200 | $492,000 |
| 2022 | $15,843 | $802,200 | $331,800 | $470,400 |
| 2021 | $15,737 | $770,300 | $312,800 | $457,500 |
| 2020 | $14,907 | $784,600 | $327,100 | $457,500 |
| 2019 | $14,253 | $734,300 | $276,800 | $457,500 |
| 2018 | $14,051 | $725,400 | $271,500 | $453,900 |
| 2017 | $13,887 | $707,800 | $253,900 | $453,900 |
| 2016 | $13,964 | $694,400 | $279,300 | $415,100 |
| 2015 | $14,102 | $694,700 | $279,300 | $415,400 |
| 2014 | $12,852 | $625,400 | $254,000 | $371,400 |
Agents Affiliated with this Home
-

Seller's Agent in 2024
Seth Stollman
Keller Williams Elite - Sharon
(781) 363-0292
77 in this area
147 Total Sales
-

Seller Co-Listing Agent in 2024
Karen Tanzer
Keller Williams Elite - Sharon
(781) 696-6809
39 in this area
92 Total Sales
-

Buyer's Agent in 2024
Roni Thaler
Coldwell Banker Realty - Sharon
(781) 467-8250
82 in this area
105 Total Sales
-

Seller's Agent in 2013
Deb Piazza
Coldwell Banker Realty - Sharon
(508) 245-5001
124 in this area
190 Total Sales
-
P
Buyer's Agent in 2013
Peg Carbone
Realty Indeed
Map
Source: MLS Property Information Network (MLS PIN)
MLS Number: 71477557
APN: SHAR-000064-000035
