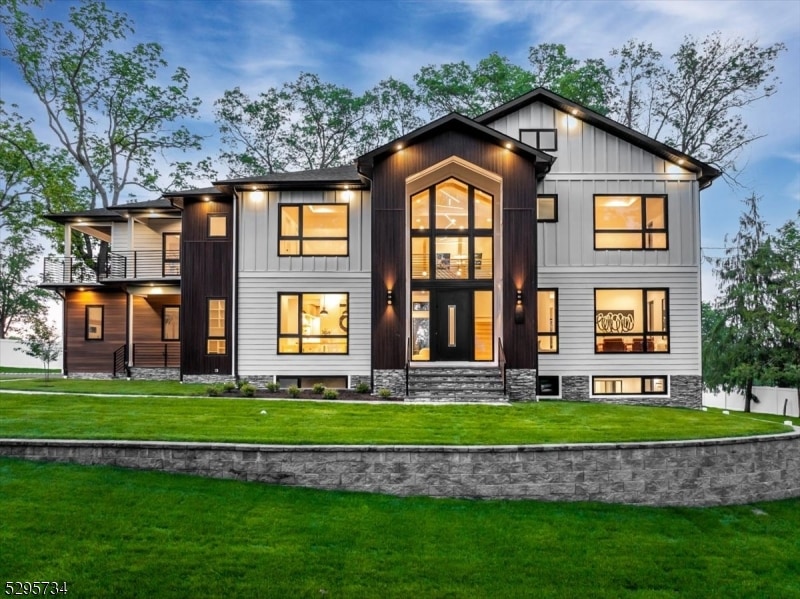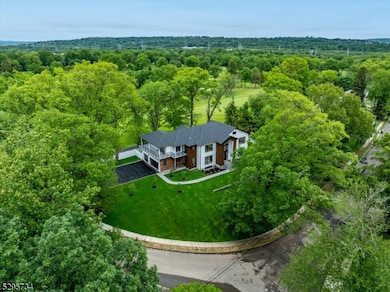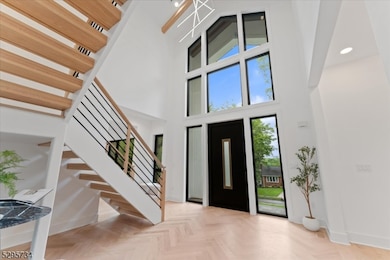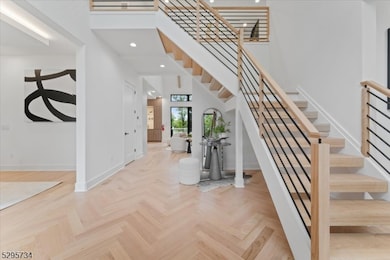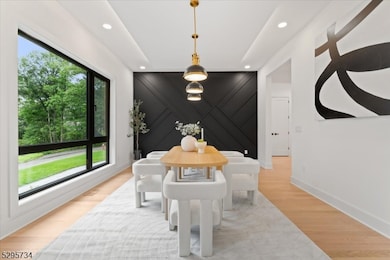Welcome to 60 Baker Road, a stunning custom-built home at the top of a peaceful cul-de-sac, offering all the privacy you desire. With breathtaking water and golf course views, this home perfectly combines luxury, seclusion, and comfort.Inside, discover 6 spacious bedrooms and 6.5 bathrooms across more than 6,700 square feet. The chef's kitchen is a true centerpiece, boasting top-of-the-line Thermador appliances, a large center island with a wet bar, and a butler's pantry. Modern touches abound, from brushed gold accents and custom lighting in the cabinets to beautiful wide-plank red oak hardwood floors.The primary suite serves as your personal sanctuary, featuring tray ceilings with LED lighting, two walk-in closets, and a spa-like bath with an unforgettable shower. Step out onto your private balcony to soak in the spectacular views.The basement is fully equipped for fun and relaxation. Enjoy movie nights in the media room, mix drinks at the wet bar, or work out in the spacious gym. There's also a flexible room ideal for a studio or office, an additional bedroom, a full bath, and a recreation room. With ample windows, the space feels bright and airy, and you can easily step out to the side yard.Outside, enjoy the barbecue area on the deck, a large flat back yard and a lush front yard. With a three-car garage featuring EV charging and plenty of space to relax or entertain, 60 Baker Road embodies modern living at its finest.

