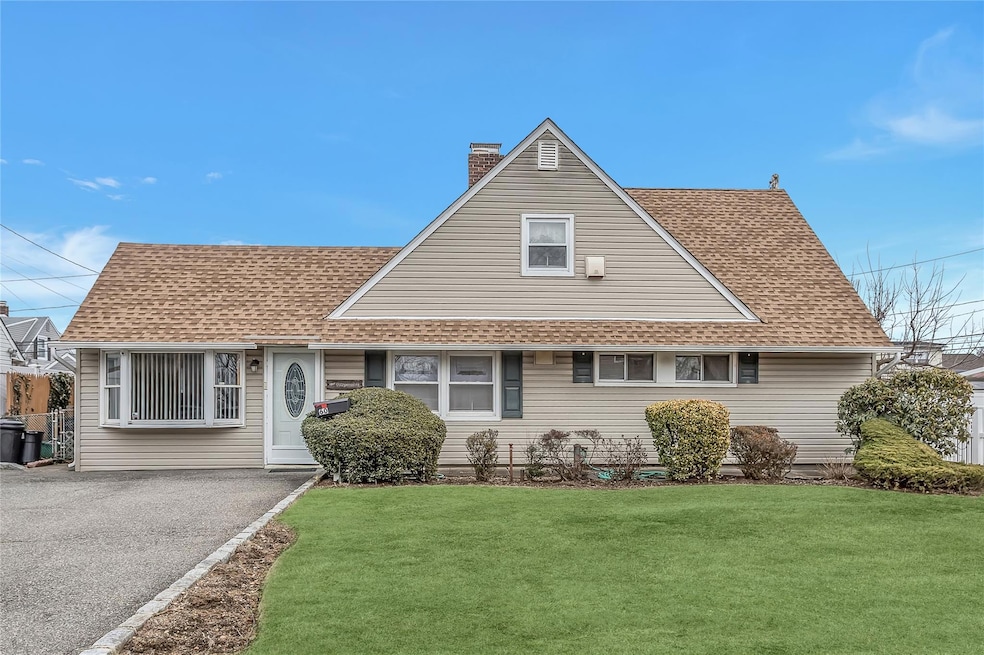
60 Barrister Rd Levittown, NY 11756
Levittown NeighborhoodHighlights
- Cape Cod Architecture
- Main Floor Bedroom
- Beamed Ceilings
- J Fred Sparke Elementary School Rated A-
- 1 Fireplace
- Formal Dining Room
About This Home
As of June 2025Welcome to 60 Barrister Rd, a charming Cape-style home in the heart of Levittown! This delightful 4-bedroom, 1.5-bathroom home offers 1,500 sqft of living space, perfect for a growing family or young couple ready to plant their roots. The house is nestled in a prime location, just minutes away from shops, restaurants, schools, and transportation options, making it an ideal spot for convenience and comfort.Step inside to find a spacious living room and a formal dining room, perfect for entertaining or family gatherings. The kitchen and bathroom were both thoughtfully updated just 2 years ago, offering modern finishes and functionality.One of the standout features of this home is its extremely low property taxes, priced at just $9,100 annually! In addition, the house includes a partial separate entrance, which can be easily extended for added privacy or future expansion opportunities.With its great layout, and unbeatable location, 60 Barrister Rd is the perfect starter home for those looking to begin a new chapter. Don't miss out on this incredible opportunity to own a home in a great neighborhood of Levittown!
Last Agent to Sell the Property
Mint Homes LI LLC Brokerage Phone: 516-277-6745 License #10401340421 Listed on: 03/04/2025

Home Details
Home Type
- Single Family
Est. Annual Taxes
- $9,100
Year Built
- Built in 1949
Lot Details
- 6,000 Sq Ft Lot
Parking
- Driveway
Home Design
- Cape Cod Architecture
- Frame Construction
Interior Spaces
- 1,491 Sq Ft Home
- 2-Story Property
- Beamed Ceilings
- 1 Fireplace
- Awning
- Formal Dining Room
- Carpet
Kitchen
- Eat-In Kitchen
- Convection Oven
- Microwave
Bedrooms and Bathrooms
- 4 Bedrooms
- Main Floor Bedroom
- Soaking Tub
Laundry
- Laundry Room
- Dryer
- Washer
Schools
- J Fred Sparke Elementary School
- Island Trees Middle School
- Island Trees High School
Utilities
- Cooling System Mounted To A Wall/Window
- Heating System Uses Oil
- Phone Available
- Cable TV Available
Listing and Financial Details
- Assessor Parcel Number 2089-46-433-00-0020-0
Ownership History
Purchase Details
Purchase Details
Similar Homes in the area
Home Values in the Area
Average Home Value in this Area
Purchase History
| Date | Type | Sale Price | Title Company |
|---|---|---|---|
| Interfamily Deed Transfer | -- | None Available | |
| Interfamily Deed Transfer | -- | -- |
Property History
| Date | Event | Price | Change | Sq Ft Price |
|---|---|---|---|---|
| 07/20/2025 07/20/25 | Rented | $5,000 | -2.0% | -- |
| 07/03/2025 07/03/25 | For Rent | $5,100 | 0.0% | -- |
| 06/04/2025 06/04/25 | Sold | $633,000 | 0.0% | $425 / Sq Ft |
| 04/02/2025 04/02/25 | Pending | -- | -- | -- |
| 03/28/2025 03/28/25 | Off Market | $633,000 | -- | -- |
| 03/04/2025 03/04/25 | For Sale | $639,999 | -- | $429 / Sq Ft |
Tax History Compared to Growth
Tax History
| Year | Tax Paid | Tax Assessment Tax Assessment Total Assessment is a certain percentage of the fair market value that is determined by local assessors to be the total taxable value of land and additions on the property. | Land | Improvement |
|---|---|---|---|---|
| 2025 | $2,986 | $415 | $212 | $203 |
| 2024 | $2,986 | $435 | $222 | $213 |
| 2023 | $6,602 | $435 | $222 | $213 |
| 2022 | $6,602 | $435 | $222 | $213 |
| 2021 | $8,458 | $415 | $212 | $203 |
| 2020 | $5,998 | $595 | $528 | $67 |
| 2019 | $6,553 | $595 | $528 | $67 |
| 2018 | $6,098 | $595 | $0 | $0 |
| 2017 | $4,525 | $793 | $528 | $265 |
| 2016 | $8,187 | $793 | $528 | $265 |
| 2015 | $3,216 | $793 | $528 | $265 |
| 2014 | $3,216 | $793 | $528 | $265 |
| 2013 | $2,939 | $793 | $528 | $265 |
Agents Affiliated with this Home
-
Priscilla Chan-ho

Seller's Agent in 2025
Priscilla Chan-ho
Royalux Realty LLC
(917) 412-1639
12 in this area
73 Total Sales
-
Vincent Worgul
V
Seller's Agent in 2025
Vincent Worgul
Mint Homes LI LLC
(631) 647-8844
1 in this area
15 Total Sales
-
Dave Singh
D
Seller Co-Listing Agent in 2025
Dave Singh
Mint Homes LI LLC
1 in this area
3 Total Sales
-
Vanessa Ambrosecchia

Buyer's Agent in 2025
Vanessa Ambrosecchia
Douglas Elliman Real Estate
(516) 551-5276
83 Total Sales
Map
Source: OneKey® MLS
MLS Number: 831128
APN: 2089-46-433-00-0020-0
