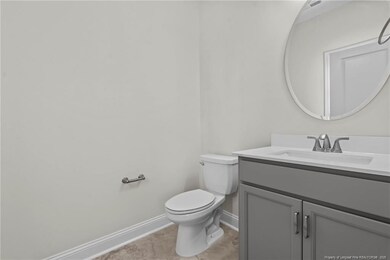
Estimated payment $1,929/month
Highlights
- New Construction
- Craftsman Architecture
- Granite Countertops
- Open Floorplan
- Wood Flooring
- No HOA
About This Home
Builder is offering a huge $15,000 incentive to use as you choose! This can be used towards a rate buy down, blinds, closing costs, or other items buyer wishes to use for with the use of preferred lender, Alpha Mortgage. A&G Residential proudly introduces The Avery plan, a charming 2 story home located in Turlington Acres. This home features a lot of contemporary finishes and an outstanding layout! The spacious open-concept design downstairs is perfect for entertaining, while the upper level boasts 4 bedrooms and 2.5 bathrooms. The kitchen is equipped with granite countertops, a stylish tile backsplash, shaker cabinetry, and an island with bar seating. The living room is beautifully anchored by a electric fireplace. The owner's suite is generously sized along with an ensuite that includes a separate shower, a linen closet, & a large walk-in closet! Additionally, there are 3 more bedrooms & a full bathroom featuring shower/tub combination. The exterior offers a covered front porch & a covered rear patio, providing ample spaces for outdoor enjoyment. Just a short drive from Ft Liberty, Sanford and Raleigh! Plus, there are NO CITY TAXES! Don't let this opportunity slip away!
Home Details
Home Type
- Single Family
Est. Annual Taxes
- $212
Year Built
- Built in 2025 | New Construction
Lot Details
- 0.47 Acre Lot
- Lot Dimensions are 55x39x20x214x106x260
- Level Lot
- Cleared Lot
- Property is zoned Residential District
Parking
- 2 Car Attached Garage
Home Design
- Home is estimated to be completed on 4/30/25
- Craftsman Architecture
Interior Spaces
- 1,996 Sq Ft Home
- Open Floorplan
- Ceiling Fan
- Electric Fireplace
- Block Basement Construction
Kitchen
- Microwave
- Plumbed For Ice Maker
- Dishwasher
- Kitchen Island
- Granite Countertops
Flooring
- Wood
- Carpet
- Tile
- Luxury Vinyl Tile
- Vinyl
Bedrooms and Bathrooms
- 4 Bedrooms
Laundry
- Laundry on upper level
- Washer and Dryer
Attic
- Pull Down Stairs to Attic
- Unfinished Attic
Outdoor Features
- Covered patio or porch
- Rain Gutters
Utilities
- Heat Pump System
- Septic Tank
Community Details
- No Home Owners Association
- Turlington Acres Subdivision
Listing and Financial Details
- Assessor Parcel Number 070599 0237 05
Map
Home Values in the Area
Average Home Value in this Area
Tax History
| Year | Tax Paid | Tax Assessment Tax Assessment Total Assessment is a certain percentage of the fair market value that is determined by local assessors to be the total taxable value of land and additions on the property. | Land | Improvement |
|---|---|---|---|---|
| 2024 | $212 | $30,270 | $0 | $0 |
| 2023 | $212 | $30,270 | $0 | $0 |
| 2022 | $254 | $30,270 | $0 | $0 |
| 2021 | $54 | $6,250 | $0 | $0 |
| 2020 | $53 | $6,250 | $0 | $0 |
| 2019 | $53 | $6,250 | $0 | $0 |
| 2018 | $53 | $6,250 | $0 | $0 |
| 2017 | $53 | $6,250 | $0 | $0 |
| 2016 | $42 | $5,000 | $0 | $0 |
| 2015 | -- | $5,000 | $0 | $0 |
| 2014 | -- | $5,000 | $0 | $0 |
Property History
| Date | Event | Price | Change | Sq Ft Price |
|---|---|---|---|---|
| 07/06/2025 07/06/25 | Pending | -- | -- | -- |
| 06/04/2025 06/04/25 | For Sale | $344,900 | -- | $173 / Sq Ft |
Purchase History
| Date | Type | Sale Price | Title Company |
|---|---|---|---|
| Warranty Deed | $30,500 | None Available | |
| Deed | -- | -- |
Similar Homes in Coats, NC
Source: Doorify MLS
MLS Number: LP744774
APN: 070599 0237 05
- 78 Bennett Rd
- 187 Regis Ln
- 187 Regis Ln Unit 10
- 205 Regis Ln
- 205 Regis Ln Unit 11
- 486 S Denise Ave
- 784 Crawford Rd
- 374 S Denise Ave
- 440 S Church St
- 274 E Erwin St
- 355 S Church St
- 98 S Denise Ave
- 0 Brick Mill Rd Unit 10081282
- 221 E Jackson St
- 0 S Lincoln St Unit 10068953
- 211 E Washington St
- 221 E Washington St
- 229 E Washington St






