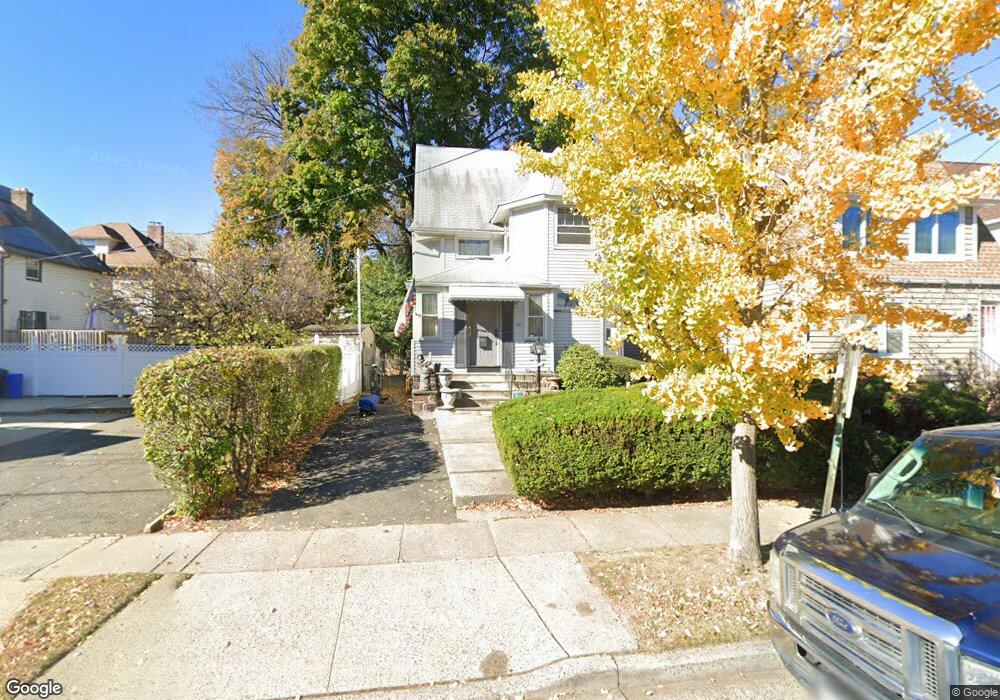60 Berkeley Ave Bloomfield, NJ 07003
Estimated Value: $484,000 - $528,000
4
Beds
2
Baths
1,642
Sq Ft
$309/Sq Ft
Est. Value
About This Home
This home is located at 60 Berkeley Ave, Bloomfield, NJ 07003 and is currently estimated at $506,713, approximately $308 per square foot. 60 Berkeley Ave is a home located in Essex County with nearby schools including Berkeley School, Bloomfield Middle School, and Bloomfield High School.
Ownership History
Date
Name
Owned For
Owner Type
Purchase Details
Closed on
May 23, 2024
Sold by
Marano Theresa A and Schipsi Diane R
Bought by
Schipsi Diane R and Marano George N
Current Estimated Value
Create a Home Valuation Report for This Property
The Home Valuation Report is an in-depth analysis detailing your home's value as well as a comparison with similar homes in the area
Home Values in the Area
Average Home Value in this Area
Purchase History
| Date | Buyer | Sale Price | Title Company |
|---|---|---|---|
| Schipsi Diane R | -- | None Listed On Document |
Source: Public Records
Tax History
| Year | Tax Paid | Tax Assessment Tax Assessment Total Assessment is a certain percentage of the fair market value that is determined by local assessors to be the total taxable value of land and additions on the property. | Land | Improvement |
|---|---|---|---|---|
| 2025 | $9,294 | $284,400 | $106,500 | $177,900 |
| 2024 | $9,294 | $284,400 | $106,500 | $177,900 |
| 2022 | $9,106 | $284,400 | $106,500 | $177,900 |
| 2021 | $8,939 | $284,400 | $106,500 | $177,900 |
| 2020 | $8,802 | $284,400 | $106,500 | $177,900 |
| 2019 | $8,758 | $220,000 | $82,000 | $138,000 |
| 2018 | $8,721 | $220,000 | $82,000 | $138,000 |
| 2017 | $8,589 | $220,000 | $82,000 | $138,000 |
| 2016 | $8,492 | $220,000 | $82,000 | $138,000 |
| 2015 | $8,415 | $220,000 | $82,000 | $138,000 |
| 2014 | $8,261 | $220,000 | $82,000 | $138,000 |
Source: Public Records
Map
Nearby Homes
- 21 Lexington Ave
- 22 Berkeley Heights Park
- 95 Parkway E
- 60 Ella St
- 107 Franklin St
- 86 Ella St
- 43 Charles St
- 93 Hill St
- 123 Harrison St
- 36 Edison St
- 211 Newark Ave
- 7 Myrtle St Unit 10
- 29 Frederick St Unit 2
- 37 Edison St
- 14 Crown St Unit 16
- 14-16 Crown St
- 132-134 Belmont Ave
- 5 Hinrichs Place Unit 2
- 7 Pine St
- 132 Heckel St
- 62 Berkeley Ave
- 64 Berkeley Ave
- 166 Watsessing Ave
- 168 Watsessing Ave
- 162 Watsessing Ave
- 68 Berkeley Ave
- 160 Watsessing Ave
- 158 Watsessing Ave
- 8 Parkway W
- 70 Berkeley Ave
- 140 Watsessing Ave
- 400 Watsessing Ave
- 61 Berkeley Ave
- 156 Watsessing Ave
- 72 Berkeley Ave
- 15 Willard Ave
- 69 Berkeley Ave
- 152 Watsessing Ave
- 16 Parkway W
- 1 Parkway W
Your Personal Tour Guide
Ask me questions while you tour the home.
