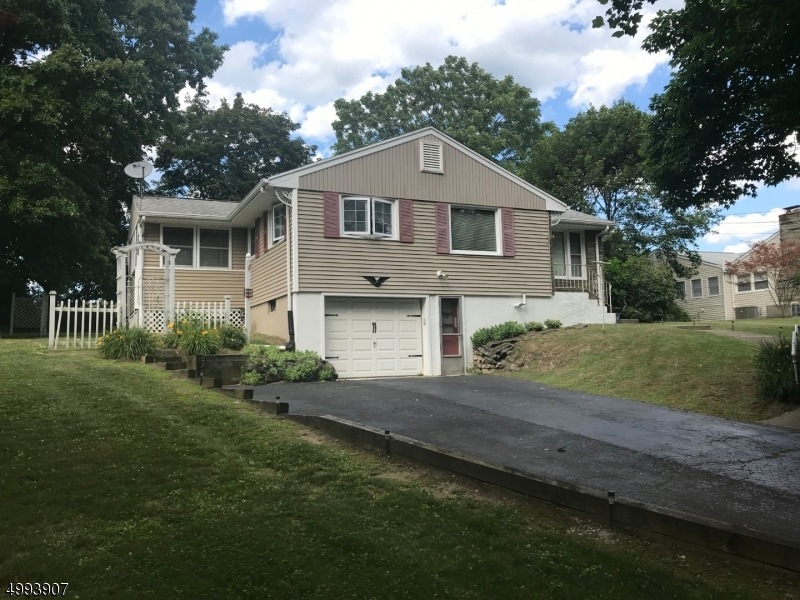
$275,000
- 3 Beds
- 3 Baths
- 70 Davis Rd
- Franklin, NJ
Lovely 3 Bedroom Ranch with spectacular views and privacy. Enjoy the serene views and privacy this home has to offer. Hardwood floors throughout. Floor plan includes 3 Bedrooms, Bath, Kitchen, Living Room, and Dining Room. All spaciously sized. Full basement and one car garage completes this gem. Currently washer/ dryer is in bedroom for convenience but there is a hook up in basement. This home
Eve Caposela Howard Hanna Rand Realty
