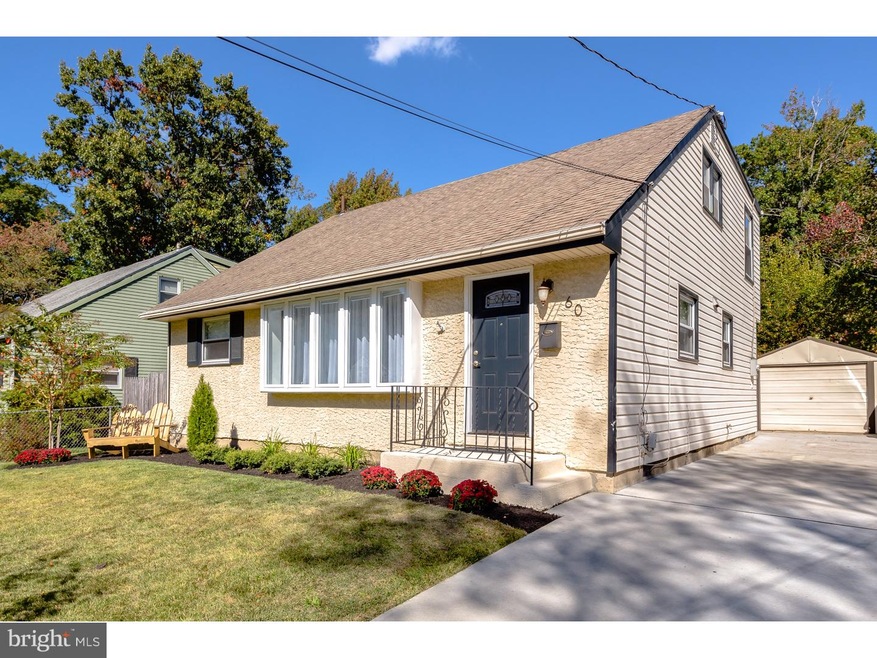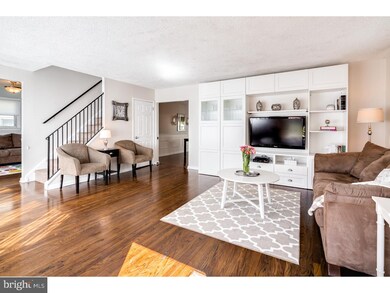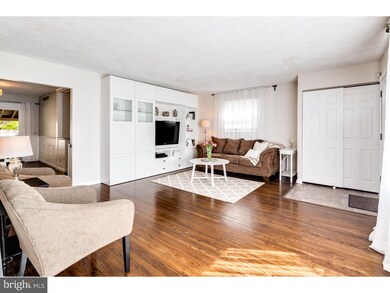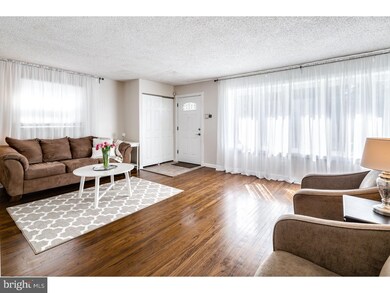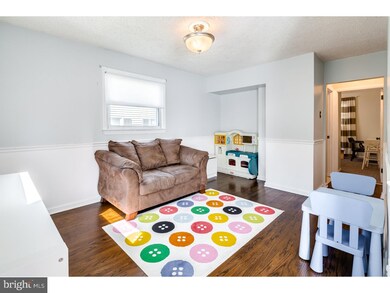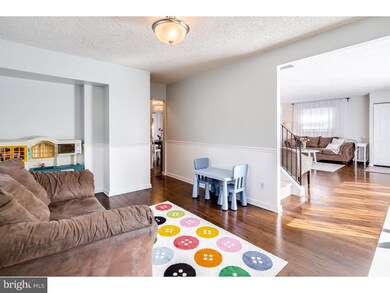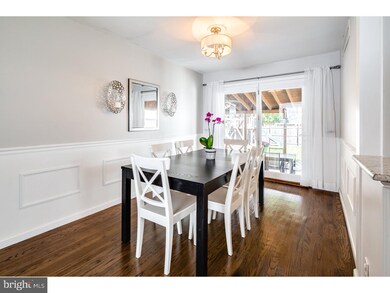
60 Birch Ave Maple Shade, NJ 08052
Maple Shade Township NeighborhoodHighlights
- Cape Cod Architecture
- Attic
- Breakfast Area or Nook
- Wood Flooring
- No HOA
- 1 Car Detached Garage
About This Home
As of March 2020Be the lucky one to buy this fabulously up-to-date Cape style home in absolute "turn key condition"! From the gleaming hardwood floors to the beamed ceilings of the master bedroom, this home is a true must-see gem! Details you will appreciate include a gorgeous newer kitchen, lots of natural sunlight throughout and Pottery Barn aesthetics everywhere. A center staircase on the main level separates the lovely living room and family room area. The stylish dining room is conveniently adjacent to the kitchen, and also benefits from having a large patio door leading you out to the covered patio and backyard. The kitchen was beautifully updated with stainless appliances, white cabinetry, gorgeous granite counters, ceramic subway tile backsplash and a breakfast bar with seating for 4 stools. A 1st floor bedroom can also make a terrific office or den as needed. Entertaining is fun and easy in this fabulous floor plan! Upstairs, there are 3 wonderfully sized bedrooms, including the master which features a huge closet the entire width of the room! Both the main full bath on the main level, and the 2nd full bath on the 2nd floor were nicely maintained. A detached garage provides wonderful storage options. Located within close proximity of the elementary school, commuter hubs, and a thriving downtown, you'll want to hurry to see this one!
Last Agent to Sell the Property
Keri Ricci
Keller Williams Realty - Cherry Hill Listed on: 10/19/2015
Home Details
Home Type
- Single Family
Est. Annual Taxes
- $5,372
Year Built
- Built in 1954
Lot Details
- 6,270 Sq Ft Lot
- Lot Dimensions are 55x114
- Southwest Facing Home
- Level Lot
- Open Lot
- Back, Front, and Side Yard
Parking
- 1 Car Detached Garage
- 3 Open Parking Spaces
- Driveway
Home Design
- Cape Cod Architecture
- Brick Foundation
- Pitched Roof
- Shingle Roof
- Vinyl Siding
- Stucco
Interior Spaces
- 1,849 Sq Ft Home
- Property has 2 Levels
- Ceiling Fan
- Bay Window
- Family Room
- Living Room
- Dining Room
- Home Security System
- Laundry on main level
- Attic
Kitchen
- Breakfast Area or Nook
- Self-Cleaning Oven
- Built-In Microwave
- Dishwasher
Flooring
- Wood
- Wall to Wall Carpet
- Vinyl
Bedrooms and Bathrooms
- 4 Bedrooms
- En-Suite Primary Bedroom
- 2 Full Bathrooms
Outdoor Features
- Patio
- Exterior Lighting
Schools
- Ralph J. Steinhauer Middle School
- Maple Shade High School
Utilities
- Forced Air Heating and Cooling System
- Heating System Uses Gas
- 200+ Amp Service
- Natural Gas Water Heater
Community Details
- No Home Owners Association
Listing and Financial Details
- Tax Lot 00005 07
- Assessor Parcel Number 19-00103-00005 07
Ownership History
Purchase Details
Home Financials for this Owner
Home Financials are based on the most recent Mortgage that was taken out on this home.Purchase Details
Home Financials for this Owner
Home Financials are based on the most recent Mortgage that was taken out on this home.Purchase Details
Home Financials for this Owner
Home Financials are based on the most recent Mortgage that was taken out on this home.Similar Homes in Maple Shade, NJ
Home Values in the Area
Average Home Value in this Area
Purchase History
| Date | Type | Sale Price | Title Company |
|---|---|---|---|
| Deed | $240,000 | Pegasus Title Agency Llc | |
| Bargain Sale Deed | $218,000 | Surety Title Company | |
| Deed | $235,000 | Foundation Title |
Mortgage History
| Date | Status | Loan Amount | Loan Type |
|---|---|---|---|
| Previous Owner | $216,000 | New Conventional | |
| Previous Owner | $211,876 | FHA | |
| Previous Owner | $214,051 | FHA | |
| Previous Owner | $222,628 | FHA | |
| Previous Owner | $230,743 | FHA |
Property History
| Date | Event | Price | Change | Sq Ft Price |
|---|---|---|---|---|
| 03/06/2020 03/06/20 | Sold | $240,000 | -4.0% | $130 / Sq Ft |
| 01/15/2020 01/15/20 | Pending | -- | -- | -- |
| 01/07/2020 01/07/20 | For Sale | $249,900 | +14.6% | $135 / Sq Ft |
| 12/11/2015 12/11/15 | Sold | $218,000 | -0.9% | $118 / Sq Ft |
| 10/26/2015 10/26/15 | Pending | -- | -- | -- |
| 10/19/2015 10/19/15 | For Sale | $220,000 | -- | $119 / Sq Ft |
Tax History Compared to Growth
Tax History
| Year | Tax Paid | Tax Assessment Tax Assessment Total Assessment is a certain percentage of the fair market value that is determined by local assessors to be the total taxable value of land and additions on the property. | Land | Improvement |
|---|---|---|---|---|
| 2024 | $6,882 | $186,700 | $45,200 | $141,500 |
| 2023 | $6,882 | $186,700 | $45,200 | $141,500 |
| 2022 | $6,775 | $186,700 | $45,200 | $141,500 |
| 2021 | $6,710 | $186,700 | $45,200 | $141,500 |
| 2020 | $6,729 | $186,700 | $45,200 | $141,500 |
| 2019 | $6,482 | $186,700 | $45,200 | $141,500 |
| 2018 | $6,370 | $186,700 | $45,200 | $141,500 |
| 2017 | $6,188 | $183,500 | $45,200 | $138,300 |
| 2016 | $6,096 | $183,500 | $45,200 | $138,300 |
| 2015 | $5,372 | $165,300 | $45,200 | $120,100 |
| 2014 | $5,209 | $165,300 | $45,200 | $120,100 |
Agents Affiliated with this Home
-
Janis Benstock

Seller's Agent in 2020
Janis Benstock
Settle Down NJ
(215) 920-2116
1 in this area
62 Total Sales
-
Michael Amantia

Buyer's Agent in 2020
Michael Amantia
EXP Realty, LLC
(609) 672-7276
1 in this area
33 Total Sales
-
K
Seller's Agent in 2015
Keri Ricci
Keller Williams Realty - Cherry Hill
-
Barb Saccomanno

Buyer's Agent in 2015
Barb Saccomanno
RE/MAX
(856) 313-0088
2 in this area
46 Total Sales
Map
Source: Bright MLS
MLS Number: 1002721344
APN: 19-00103-0000-00005-07
- 527 Buena Vista Ave
- 566 S Forklanding Rd
- 478 Alexander Ave
- 113 County Ave
- 454 Martin Ave
- 144 S Maple Ave
- 321 W Center Ave
- 115 S Maple Ave
- 226 Ruth Ave
- 102 S Poplar Ave
- 78 S Poplar Ave
- 437 E Mill Rd
- 210 W Rudderow Ave
- 103 Lincoln Ave S
- 261 S Fellowship Rd
- 502 S Coles Ave
- 1 Coles Ave
- 27 Cherry Ave
- 48 S Clinton Ave
- 432 Rynning Ave
