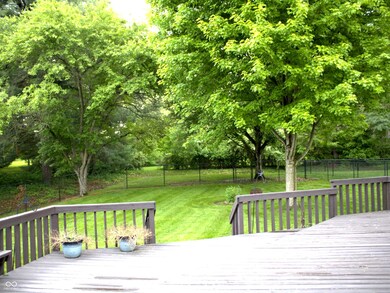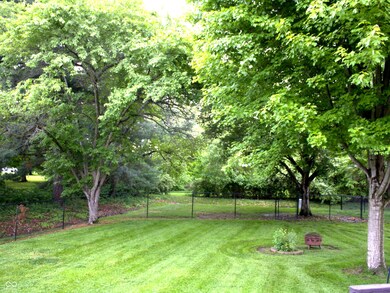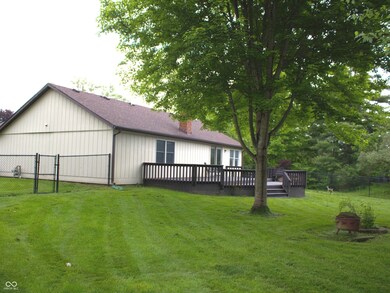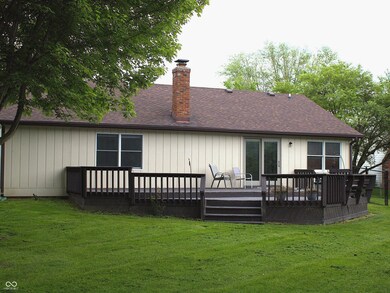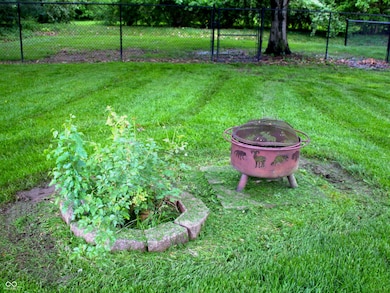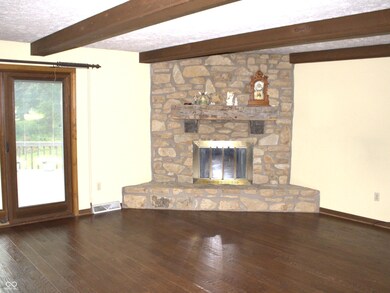
60 Bittersweet Ct Noblesville, IN 46062
West Noblesville NeighborhoodHighlights
- View of Trees or Woods
- Mature Trees
- Cul-De-Sac
- Hinkle Creek Elementary School Rated A-
- Ranch Style House
- 2 Car Attached Garage
About This Home
As of July 2025This 3 BR/2 BA ranch is located on a quiet cul-de-sac lot in popular South Harbour. Large great room with spacious dining L.; this area has stone fireplace, with glass doors and beam ceilings. The kitchen has 42 inch cabinets, Range, DW and Refrigerator included; Pantry and Laundry room. Three generous sized bedrooms. The oversized garage is finished, with attic storage. The private back yard has a large deck and is fully fenced. It is convenient to Hinkle Creek Elementary School in the Neighborhood, and the South Harbour Amenity Center with a clubhouse, heated pool, sand beach on Morse Lake, play ground, putting green, basketball, pickle ball, and sand volleyball courts. This house is a one owner home, and has has most of the original decor. Perfect for the person who likes to do their own decorating. It comes with a one year home warranty for the new buyer. Title work is complete, and ready for a quick close.
Last Agent to Sell the Property
F.C. Tucker Company License #RB14035067 Listed on: 05/15/2025

Home Details
Home Type
- Single Family
Est. Annual Taxes
- $2,948
Year Built
- Built in 1979
Lot Details
- 0.44 Acre Lot
- Cul-De-Sac
- Mature Trees
HOA Fees
- $41 Monthly HOA Fees
Parking
- 2 Car Attached Garage
Home Design
- Ranch Style House
- Wood Siding
Interior Spaces
- 1,618 Sq Ft Home
- Entrance Foyer
- Great Room with Fireplace
- Views of Woods
- Crawl Space
- Pull Down Stairs to Attic
- Fire and Smoke Detector
Kitchen
- Eat-In Kitchen
- Electric Oven
- Range Hood
- Dishwasher
- Disposal
Bedrooms and Bathrooms
- 3 Bedrooms
- Walk-In Closet
- 2 Full Bathrooms
Laundry
- Laundry closet
- Dryer
- Washer
Outdoor Features
- Fire Pit
Schools
- Hinkle Creek Elementary School
- Noblesville West Middle School
- Noblesville High School
Utilities
- Forced Air Heating and Cooling System
- Electric Water Heater
Community Details
- Association fees include clubhouse, insurance, maintenance, parkplayground, pickleball court, management, putting green, tennis court(s)
- Association Phone (317) 292-8582
- South Harbour Subdivision
- Property managed by Trent Management
Listing and Financial Details
- Legal Lot and Block 694 / 17
- Assessor Parcel Number 290626307008000013
- Seller Concessions Offered
Ownership History
Purchase Details
Similar Homes in Noblesville, IN
Home Values in the Area
Average Home Value in this Area
Purchase History
| Date | Type | Sale Price | Title Company |
|---|---|---|---|
| Quit Claim Deed | -- | Applegate & Dillman Elder Law |
Mortgage History
| Date | Status | Loan Amount | Loan Type |
|---|---|---|---|
| Previous Owner | $118,500 | Credit Line Revolving |
Property History
| Date | Event | Price | Change | Sq Ft Price |
|---|---|---|---|---|
| 07/10/2025 07/10/25 | Sold | $303,750 | +1.3% | $188 / Sq Ft |
| 05/23/2025 05/23/25 | Pending | -- | -- | -- |
| 05/15/2025 05/15/25 | For Sale | $299,900 | -- | $185 / Sq Ft |
Tax History Compared to Growth
Tax History
| Year | Tax Paid | Tax Assessment Tax Assessment Total Assessment is a certain percentage of the fair market value that is determined by local assessors to be the total taxable value of land and additions on the property. | Land | Improvement |
|---|---|---|---|---|
| 2024 | $2,947 | $240,800 | $72,400 | $168,400 |
| 2023 | $2,947 | $240,800 | $72,400 | $168,400 |
| 2022 | $2,617 | $207,100 | $72,400 | $134,700 |
| 2021 | $2,190 | $175,400 | $72,400 | $103,000 |
| 2020 | $2,248 | $182,000 | $72,400 | $109,600 |
| 2019 | $2,026 | $166,800 | $31,000 | $135,800 |
| 2018 | $2,721 | $150,700 | $31,000 | $119,700 |
| 2017 | $1,575 | $138,000 | $31,000 | $107,000 |
| 2016 | $1,612 | $138,200 | $31,000 | $107,200 |
| 2014 | $1,489 | $128,000 | $31,000 | $97,000 |
| 2013 | $1,489 | $123,900 | $31,000 | $92,900 |
Agents Affiliated with this Home
-
Jerold Schwier

Seller's Agent in 2025
Jerold Schwier
F.C. Tucker Company
(317) 340-8710
16 in this area
44 Total Sales
-
Eric Forney

Buyer's Agent in 2025
Eric Forney
Keller Williams Indy Metro S
(317) 537-0029
41 in this area
1,087 Total Sales
-
Joseph Myers

Buyer Co-Listing Agent in 2025
Joseph Myers
Keller Williams Indy Metro S
(765) 719-0003
1 in this area
55 Total Sales
Map
Source: MIBOR Broker Listing Cooperative®
MLS Number: 22038433
APN: 29-06-26-307-008.000-013
- 6897 Abercon Trail
- 18725 Wychwood Place
- 107 Pasadena Rd
- 107 N Pasadena Rd
- 7193 Wythe Dr
- 255 N Pasadena Rd
- 7215 Braxton Dr
- 788 S Harbour Dr
- 7175 Scarlet Oak Dr
- 1119 Albemarle Cir
- 3475 Westfield Rd
- 19146 Carol Cove Cir
- 19187 Outer Bank Rd
- 18967 Mill Grove Dr
- 18247 Kinder Oak Dr
- 19089 Walter Grove Dr
- 19766 Moorpark Landing
- 19838 Moorpark Landing
- 19828 Moorpark Landing
- 19780 Moorpark Landing

