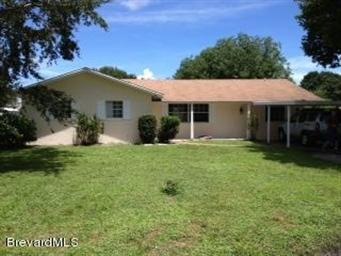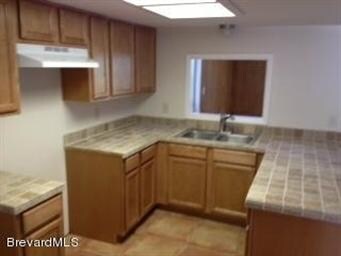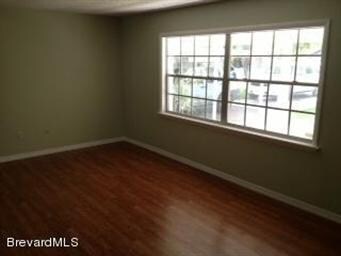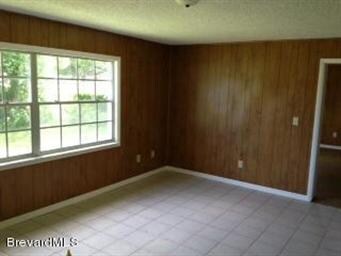
60 Bossieux Blvd Melbourne, FL 32904
Highlights
- Wood Flooring
- No HOA
- Breakfast Bar
- Melbourne Senior High School Rated A-
- Walk-In Closet
- 1-Story Property
About This Home
As of June 2016Spacious and newly renovated 4 bedroom, 3 bath home is 100% move-in ready. Built in 1974 this block construction home offers a nice open floor plan. Nice open kitchen overlooks the family room. Brand new kitchen cabinets and AC system. Master bedroom features a nice walk-in closet. Great price, great location close to A-rated schools and shopping. Walking distance to Target and Home Depot. Ready for a quick close. Not a short sale. Come see it today.
Last Agent to Sell the Property
Erin Haines
Haines Realty Group, Inc. License #3100154 Listed on: 08/17/2013

Home Details
Home Type
- Single Family
Est. Annual Taxes
- $713
Year Built
- Built in 1974
Lot Details
- 10,019 Sq Ft Lot
- West Facing Home
Parking
- 1 Carport Space
Home Design
- Shingle Roof
Interior Spaces
- 2,316 Sq Ft Home
- 1-Story Property
- Breakfast Bar
Flooring
- Wood
- Tile
Bedrooms and Bathrooms
- 4 Bedrooms
- Split Bedroom Floorplan
- Walk-In Closet
- 3 Full Bathrooms
Schools
- Meadowlane Elementary School
- Central Middle School
- Melbourne High School
Utilities
- Central Air
- Electric Water Heater
- Cable TV Available
Community Details
- No Home Owners Association
- Melbourne Estates Addn No 1 Subdivision
Listing and Financial Details
- Assessor Parcel Number 28-37-06-51-00010.0-0020.00
Ownership History
Purchase Details
Home Financials for this Owner
Home Financials are based on the most recent Mortgage that was taken out on this home.Purchase Details
Home Financials for this Owner
Home Financials are based on the most recent Mortgage that was taken out on this home.Purchase Details
Home Financials for this Owner
Home Financials are based on the most recent Mortgage that was taken out on this home.Purchase Details
Purchase Details
Home Financials for this Owner
Home Financials are based on the most recent Mortgage that was taken out on this home.Purchase Details
Purchase Details
Similar Homes in Melbourne, FL
Home Values in the Area
Average Home Value in this Area
Purchase History
| Date | Type | Sale Price | Title Company |
|---|---|---|---|
| Warranty Deed | $140,000 | State Title | |
| Warranty Deed | $99,000 | Sunbelt Title Agency | |
| Warranty Deed | $28,700 | Attorney | |
| Warranty Deed | -- | None Available | |
| Warranty Deed | $57,500 | -- | |
| Warranty Deed | -- | -- | |
| Warranty Deed | -- | -- |
Mortgage History
| Date | Status | Loan Amount | Loan Type |
|---|---|---|---|
| Open | $260,000 | VA | |
| Closed | $225,100 | VA | |
| Closed | $188,500 | VA | |
| Closed | $149,900 | VA | |
| Closed | $140,000 | No Value Available | |
| Previous Owner | $79,200 | No Value Available | |
| Previous Owner | $151,228 | Unknown | |
| Previous Owner | $30,255 | New Conventional | |
| Previous Owner | $51,750 | Purchase Money Mortgage |
Property History
| Date | Event | Price | Change | Sq Ft Price |
|---|---|---|---|---|
| 06/01/2016 06/01/16 | Sold | $140,000 | 0.0% | $67 / Sq Ft |
| 02/23/2016 02/23/16 | Pending | -- | -- | -- |
| 02/18/2016 02/18/16 | For Sale | $140,000 | +41.4% | $67 / Sq Ft |
| 10/02/2013 10/02/13 | Sold | $99,000 | -0.9% | $43 / Sq Ft |
| 08/22/2013 08/22/13 | Pending | -- | -- | -- |
| 08/16/2013 08/16/13 | For Sale | $99,900 | +249.0% | $43 / Sq Ft |
| 01/24/2012 01/24/12 | Sold | $28,625 | -66.5% | $14 / Sq Ft |
| 01/06/2012 01/06/12 | Pending | -- | -- | -- |
| 07/25/2011 07/25/11 | For Sale | $85,500 | -- | $42 / Sq Ft |
Tax History Compared to Growth
Tax History
| Year | Tax Paid | Tax Assessment Tax Assessment Total Assessment is a certain percentage of the fair market value that is determined by local assessors to be the total taxable value of land and additions on the property. | Land | Improvement |
|---|---|---|---|---|
| 2024 | $455 | $151,170 | -- | -- |
| 2023 | $455 | $136,110 | $0 | $0 |
| 2022 | $441 | $132,150 | $0 | $0 |
| 2021 | $426 | $128,310 | $0 | $0 |
| 2020 | $355 | $126,540 | $0 | $0 |
| 2019 | $350 | $123,700 | $0 | $0 |
| 2018 | $345 | $121,400 | $0 | $0 |
| 2017 | $315 | $118,910 | $25,000 | $93,910 |
| 2016 | $1,300 | $99,610 | $20,000 | $79,610 |
| 2015 | $1,329 | $98,920 | $20,000 | $78,920 |
| 2014 | $1,756 | $83,770 | $15,000 | $68,770 |
Agents Affiliated with this Home
-
D
Seller's Agent in 2016
Dawn DiNoto
Melbourne Realty, Inc.
-
E
Buyer's Agent in 2016
Evelyn Skrmetta
Dreyer & Associates R.E. Grp.
-
E
Seller's Agent in 2013
Erin Haines
Haines Realty Group, Inc.
-
Bill Strick

Buyer's Agent in 2013
Bill Strick
RE/MAX
(321) 537-9677
31 Total Sales
-
W
Buyer's Agent in 2013
William Strick
Ocean Realty Partners LLC
-
D
Seller's Agent in 2012
Danita Bell
Beach Towne Realty LLC
Map
Source: Space Coast MLS (Space Coast Association of REALTORS®)
MLS Number: 675670
APN: 28-37-06-51-00010.0-0020.00
- 139 Bossieux Blvd
- 132 Haven Dr
- 329 Lake Ct
- 181 E Haven Dr
- 139 W Laila Dr
- 2063 Woodfield Cir
- 128 E Laila Dr
- 7030 Livingstone Ln
- 7325 Livingstone Ln
- 2400 Windchaser Ct
- 5380 Sutton Ave
- 2343 Woodfield Cir
- 2542 Woodfield Cir
- 7486 Livingstone Ln
- 2423 Woodfield Cir
- 7425 Henry Ave
- 1701 Brookshire Cir
- 2224 Botanica Cir
- 1710 Brookshire Cir
- 5434 Crane Rd



