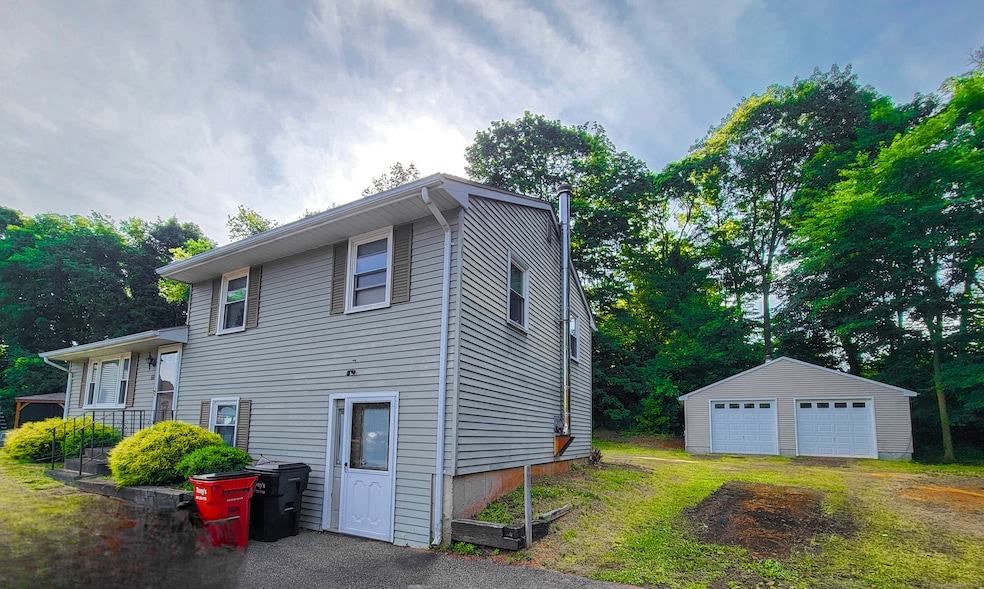
60 Bret Dr Meriden, CT 06450
Highlights
- Attic
- Hot Water Circulator
- Hot Water Heating System
- 1 Fireplace
About This Home
As of September 2024Never before on the market, original owner 4 level split level home. This beauty sits on the end of a cul-de-sac in a tree lined, cozy, sidewalk walkable street. This home has been very loved and cared for since 1977 and is ready to have it's new owners take it into the next generation. The roof, furnace and windows are less than 12 years old so your focus can be elsewhere. It has a full 4 levels that you can organize only limited to your imaginations. There are hardwood floors throughout the top 2 levels (even under the carpet) that add class and charm. All three bedrooms are light and airy with ample space. Top that off with a level yard that boasts a 28x28 detached garage and this one is a winner. This garage has oversized doors and storage space that is bound to impress. Book your showings now!
Last Agent to Sell the Property
Bottom Line Realty License #RES.0799258 Listed on: 06/26/2024
Home Details
Home Type
- Single Family
Est. Annual Taxes
- $6,268
Year Built
- Built in 1977
Lot Details
- 0.41 Acre Lot
Parking
- 4 Car Garage
Home Design
- Split Level Home
- Concrete Foundation
- Frame Construction
- Asphalt Shingled Roof
- Aluminum Siding
Interior Spaces
- 1,625 Sq Ft Home
- 1 Fireplace
- Partially Finished Basement
- Basement Fills Entire Space Under The House
- Pull Down Stairs to Attic
- Oven or Range
Bedrooms and Bathrooms
- 3 Bedrooms
Utilities
- Cooling System Mounted In Outer Wall Opening
- Hot Water Heating System
- Heating System Uses Oil
- Hot Water Circulator
- Fuel Tank Located in Basement
Listing and Financial Details
- Assessor Parcel Number 1171688
Ownership History
Purchase Details
Home Financials for this Owner
Home Financials are based on the most recent Mortgage that was taken out on this home.Purchase Details
Similar Homes in Meriden, CT
Home Values in the Area
Average Home Value in this Area
Purchase History
| Date | Type | Sale Price | Title Company |
|---|---|---|---|
| Warranty Deed | $325,000 | None Available | |
| Warranty Deed | $325,000 | None Available | |
| Deed | -- | -- |
Mortgage History
| Date | Status | Loan Amount | Loan Type |
|---|---|---|---|
| Open | $319,113 | FHA | |
| Closed | $13,000 | Second Mortgage Made To Cover Down Payment | |
| Closed | $319,113 | FHA | |
| Previous Owner | $88,000 | No Value Available | |
| Previous Owner | $91,455 | No Value Available | |
| Previous Owner | $75,000 | No Value Available | |
| Previous Owner | $25,000 | No Value Available |
Property History
| Date | Event | Price | Change | Sq Ft Price |
|---|---|---|---|---|
| 09/20/2024 09/20/24 | Sold | $325,000 | -1.2% | $200 / Sq Ft |
| 08/12/2024 08/12/24 | Pending | -- | -- | -- |
| 08/06/2024 08/06/24 | Price Changed | $329,000 | -8.4% | $202 / Sq Ft |
| 06/26/2024 06/26/24 | For Sale | $359,000 | -- | $221 / Sq Ft |
Tax History Compared to Growth
Tax History
| Year | Tax Paid | Tax Assessment Tax Assessment Total Assessment is a certain percentage of the fair market value that is determined by local assessors to be the total taxable value of land and additions on the property. | Land | Improvement |
|---|---|---|---|---|
| 2024 | $6,542 | $180,180 | $63,490 | $116,690 |
| 2023 | $6,268 | $180,180 | $63,490 | $116,690 |
| 2022 | $5,944 | $180,180 | $63,490 | $116,690 |
| 2021 | $5,632 | $137,830 | $57,750 | $80,080 |
| 2020 | $5,632 | $137,830 | $57,750 | $80,080 |
| 2019 | $5,632 | $137,830 | $57,750 | $80,080 |
| 2018 | $5,657 | $137,830 | $57,750 | $80,080 |
| 2017 | $5,502 | $137,830 | $57,750 | $80,080 |
| 2016 | $5,251 | $143,360 | $60,760 | $82,600 |
| 2015 | $5,251 | $143,360 | $60,760 | $82,600 |
| 2014 | $5,124 | $143,360 | $60,760 | $82,600 |
Agents Affiliated with this Home
-
Frances Lyman

Seller's Agent in 2024
Frances Lyman
Bottom Line Realty
(203) 996-8729
4 in this area
37 Total Sales
-
Maryann Stanley

Buyer's Agent in 2024
Maryann Stanley
Century 21 AllPoints Realty
(860) 637-4537
4 in this area
102 Total Sales
Map
Source: SmartMLS
MLS Number: 24027322
APN: MERI-001103-000332J-000020-000031
- 174 Round Hill Rd
- 27 Payne Place
- 423 Baldwin Ave
- 61 Lonsdale Ave
- 141 Orchard St
- 1 Fols Ave
- 84 Mattabasset Dr
- 180 Bee St
- 170 Bee St
- 122 Williams St
- 160 Bee St
- 154 N Pearl St
- 56 Gravel St
- 19 Abbey Ln Unit 19
- 47 Dogwood Ln
- 120 Blackstone Village Unit 120
- 436 & 444 Preston Ave
- 39 Swain Ave
- 14 Butternut Dr
- 24 Pine Tree Ridge
