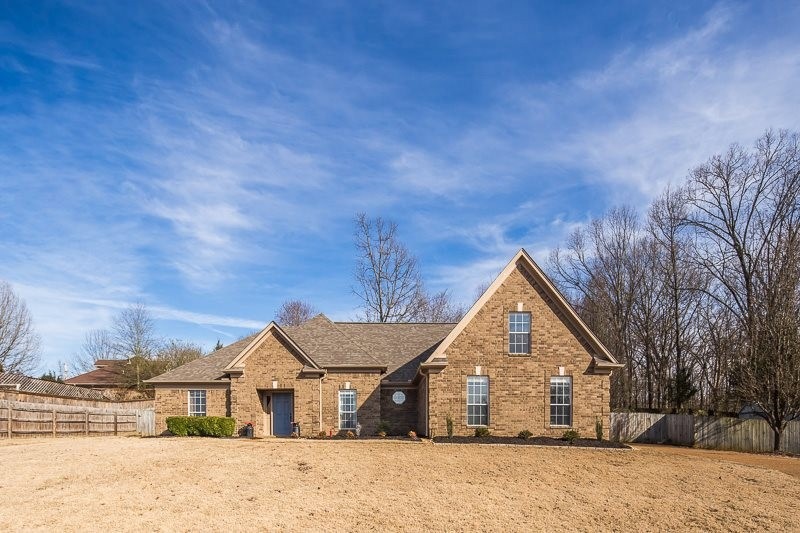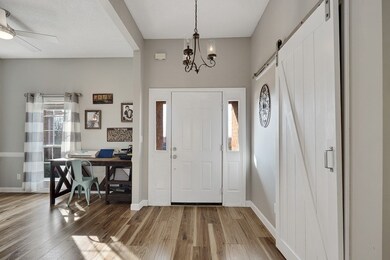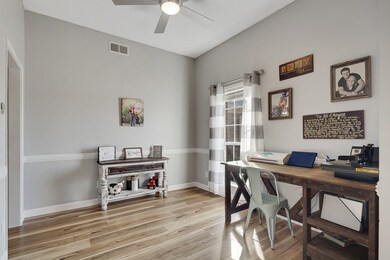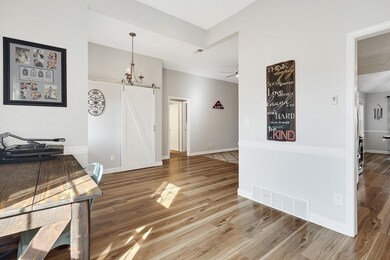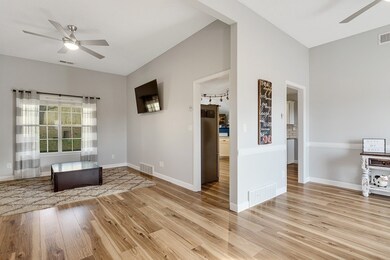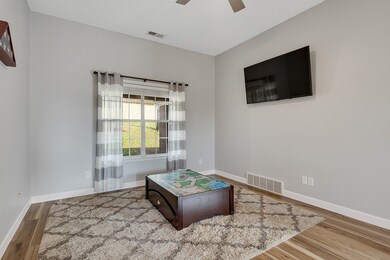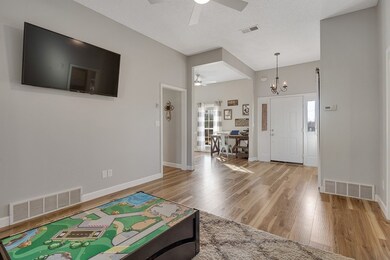60 Brookhaven Ln Oakland, TN 38060
Estimated Value: $319,055 - $341,000
3
Beds
2
Baths
2,000
Sq Ft
$164/Sq Ft
Est. Value
Highlights
- Traditional Architecture
- High Ceiling
- Covered Patio or Porch
- 1 Fireplace
- No HOA
- Double Vanity
About This Home
As of April 2020Welcome home to this newly renovated 3 bd 2 bath move in ready Oakland home. Split floor plan w/ formal dining room, great room, oversized kitchen w/ breakfast bar overlooking hearth room w/ fireplace. Covered back patio w/ fully fenced oversized yard w/ double gate. New AC unit & new roof (2018), new granite countertops, new laminate flooring, updated carpet, new interior paint throughout, all new light fixtures, updated master bath, barn doors, rustic wood accents and much more!
Home Details
Home Type
- Single Family
Est. Annual Taxes
- $745
Year Built
- Built in 2001
Lot Details
- 0.44
Parking
- 2 Car Garage
- Parking Pad
- Side Facing Garage
Home Design
- Traditional Architecture
- Shingle Roof
Interior Spaces
- Property has 3 Levels
- High Ceiling
- Ceiling Fan
- 1 Fireplace
- Fire and Smoke Detector
- Washer Hookup
Kitchen
- Oven or Range
- Dishwasher
- Disposal
Flooring
- Carpet
- Laminate
- Tile
Bedrooms and Bathrooms
- 3 Bedrooms
- Walk-In Closet
- 2 Full Bathrooms
- Double Vanity
Outdoor Features
- Covered Patio or Porch
Utilities
- Central Heating and Cooling System
- Heating System Uses Natural Gas
- Cable TV Available
Community Details
- No Home Owners Association
- Brookside Subd Subdivision
Listing and Financial Details
- Tax Lot 95
Ownership History
Date
Name
Owned For
Owner Type
Purchase Details
Listed on
Feb 20, 2020
Closed on
Apr 3, 2020
Sold by
Sanford Jonathan D and Sanford Lauren M
Bought by
Mathis Keith
List Price
$229,900
Sold Price
$235,000
Premium/Discount to List
$5,100
2.22%
Current Estimated Value
Home Financials for this Owner
Home Financials are based on the most recent Mortgage that was taken out on this home.
Estimated Appreciation
$93,764
Avg. Annual Appreciation
6.15%
Original Mortgage
$183,920
Outstanding Balance
$162,931
Interest Rate
3.4%
Mortgage Type
New Conventional
Estimated Equity
$165,833
Purchase Details
Closed on
Jan 26, 2018
Sold by
Perks Michael R and Perks Brandy J
Bought by
Sanford Jonathan D and Sanford Lauren M
Home Financials for this Owner
Home Financials are based on the most recent Mortgage that was taken out on this home.
Original Mortgage
$186,558
Interest Rate
3.94%
Mortgage Type
FHA
Purchase Details
Closed on
Nov 20, 2006
Sold by
Carver Warren L
Bought by
Perks Michael R
Home Financials for this Owner
Home Financials are based on the most recent Mortgage that was taken out on this home.
Original Mortgage
$188,411
Interest Rate
6.36%
Mortgage Type
FHA
Purchase Details
Closed on
May 17, 2002
Sold by
Brookside Partners
Bought by
Carver Warren L
Home Financials for this Owner
Home Financials are based on the most recent Mortgage that was taken out on this home.
Original Mortgage
$156,650
Interest Rate
7.18%
Create a Home Valuation Report for This Property
The Home Valuation Report is an in-depth analysis detailing your home's value as well as a comparison with similar homes in the area
Home Values in the Area
Average Home Value in this Area
Purchase History
| Date | Buyer | Sale Price | Title Company |
|---|---|---|---|
| Mathis Keith | $235,000 | Closetrak Closing & Ttl Svcs | |
| Sanford Jonathan D | $190,000 | Alliance Title & Escrow Llc | |
| Perks Michael R | $189,900 | -- | |
| Perks Michael R | $189,900 | -- | |
| Carver Warren L | $164,900 | -- |
Source: Public Records
Mortgage History
| Date | Status | Borrower | Loan Amount |
|---|---|---|---|
| Open | Mathis Keith | $183,920 | |
| Previous Owner | Sanford Jonathan D | $186,558 | |
| Previous Owner | Perks Michael R | $188,411 | |
| Previous Owner | Carver Warren L | $156,650 |
Source: Public Records
Property History
| Date | Event | Price | List to Sale | Price per Sq Ft |
|---|---|---|---|---|
| 04/03/2020 04/03/20 | Sold | $235,000 | +2.2% | $118 / Sq Ft |
| 02/23/2020 02/23/20 | Pending | -- | -- | -- |
| 02/20/2020 02/20/20 | For Sale | $229,900 | -- | $115 / Sq Ft |
Source: Realtracs
Tax History Compared to Growth
Tax History
| Year | Tax Paid | Tax Assessment Tax Assessment Total Assessment is a certain percentage of the fair market value that is determined by local assessors to be the total taxable value of land and additions on the property. | Land | Improvement |
|---|---|---|---|---|
| 2024 | $670 | $52,900 | $8,750 | $44,150 |
| 2023 | $1,366 | $52,900 | $0 | $0 |
| 2022 | $906 | $52,900 | $8,750 | $44,150 |
| 2021 | $906 | $52,900 | $8,750 | $44,150 |
| 2020 | $661 | $52,900 | $8,750 | $44,150 |
| 2019 | $890 | $43,850 | $7,500 | $36,350 |
| 2018 | $915 | $43,850 | $7,500 | $36,350 |
| 2017 | $780 | $43,850 | $7,500 | $36,350 |
| 2016 | $735 | $38,625 | $7,500 | $31,125 |
| 2015 | $735 | $38,625 | $7,500 | $31,125 |
| 2014 | $735 | $38,625 | $7,500 | $31,125 |
Source: Public Records
Map
Source: Realtracs
MLS Number: 3025622
APN: 101D-C-020.00
Nearby Homes
- 75 Brookwood Cir
- 150 James Cove
- 155 Countryside Dr
- 225 Country Brook Dr
- 70 Country Forest Dr
- 380 Marrietta Dr
- 260 Country Brook Dr
- 50 Sheraton Cove
- 175 Marrietta Dr
- 430 Marrietta Dr
- 50 Sugalina Valley Dr
- 60 Sugalina Valley Dr
- 130 Valleyview Ln
- Asher Plan at Valleybrook
- Belmont Plan at Valleybrook
- Presley II Plan at Valleybrook
- Carson Plan at Valleybrook
- Carlisle Plan at Valleybrook
- Delaney Plan at Valleybrook
- Conway Plan at Valleybrook
- 60 Brookhaven Dr
- 70 Brookhaven Ln
- 335 Countryside Dr
- 70 Brookhaven Dr
- 50 Brookhaven Ln
- 50 Brookhaven Dr
- 40 Brookhaven Ln
- 40 Brookhaven Dr
- 65 Brookhaven Dr
- 325 Countryside Dr
- 340 Countryside Dr
- 30 Brookhaven Dr
- 35 Brookhaven Dr
- 315 Countryside Dr
- 75 Brookhaven Dr
- 330 Countryside Dr
- 320 Countryside Dr
- 100 Brookhaven Dr
- 25 Country Brook Dr
- 20 Brookhaven Dr
