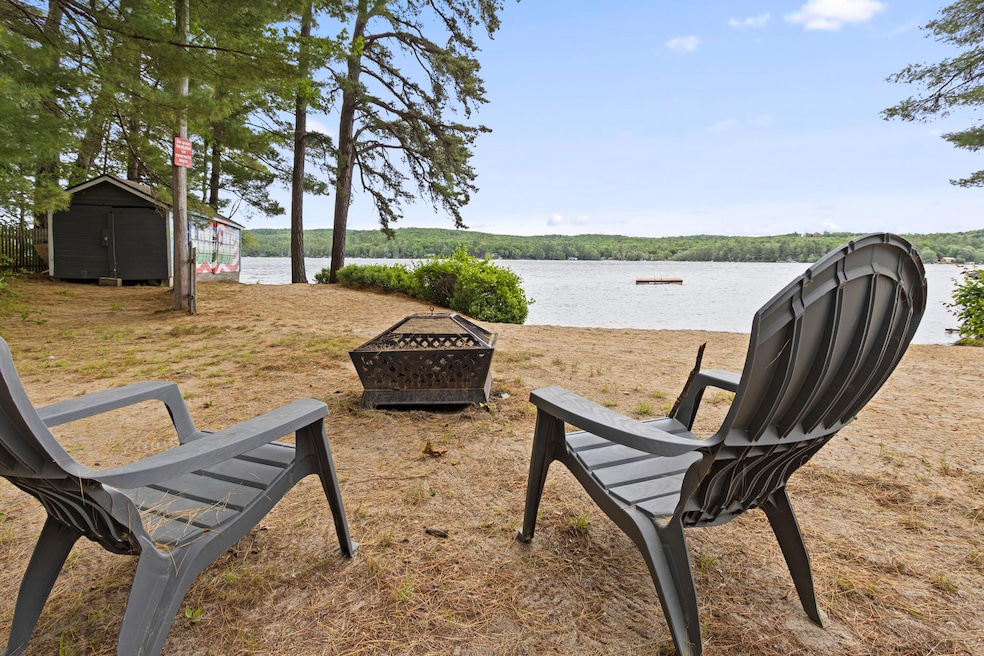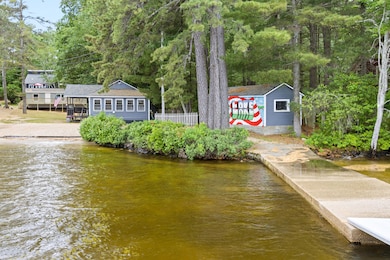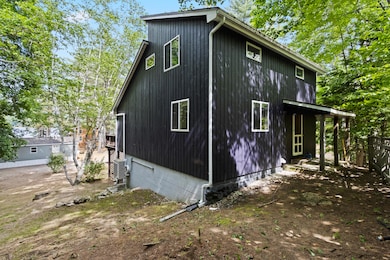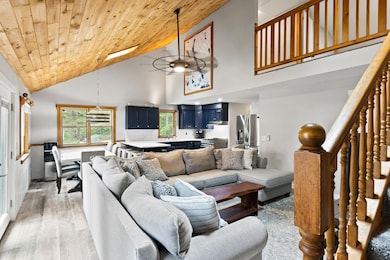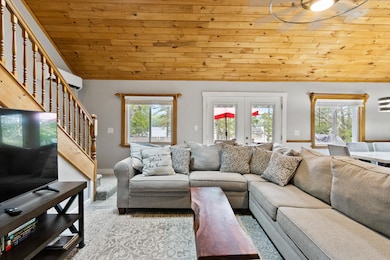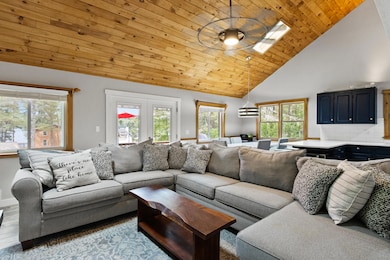60 Butterworth Dr Naples, ME 04055
Estimated payment $10,741/month
Highlights
- Additional Residence on Property
- 91 Feet of Waterfront
- Public Beach
- Deeded Waterfront Access Rights
- Docks
- Newly Remodeled
About This Home
Exceptional Long Lake Waterfront Compound - A Once-in-a-Lifetime Opportunity!
This rare offering includes three separate deeded, year-around homes with 91 feet of private sandy beach along Long Lake in Naples. With a brand-new dock, shorefront boathouse/shanty for storage and update systems throughout, this versatile compound is perfect for multi-generational living, rental income, or a private lakeside retreat.
House 1: A spacious multi-level home featuring 3 bedrooms and 3 bathrooms. Enjoy the open living and dining area, and an attached one-car garage. Designed for year-around comfort with modern updates throughout.
House 2: A brand-new 2025 ranch style, offering single-level living with 3 bedrooms and 2 full bathrooms. This home is move-in ready with modern finishes, an open concept floor- ideal for extended family, guests, or rental income.
House 3: A charming 2 bedroom, 1 bathroom classic cottage set directly on the water's edge. Bursting with character, this cozy retreat features beautiful lake views and an unbeatable location just steps to the shore.
The 91 feel of private beach frontage offers a sandy entry to the lake, perfect for swimming, boat (boat launch), and relaxing in the sun! Start your mornings with breathtaking sunrises over Long Lake, visible from all three properties. Lakeside living at its finest!
Close to Naples Causeway restaurants, amenities, etc. Less than 30 minutes to Windham Center, 1 hour to Portland, and just over 2 hours from the Boston area.
All showings begin at the bulk showing, Saturday June 28th from 2:00-5:00PM.
Opportunities like this don't come around often-don't miss your chance to own a true legacy property on Long Lake!
Open House Schedule
-
Saturday, June 28, 20252:00 to 5:00 pm6/28/2025 2:00:00 PM +00:006/28/2025 5:00:00 PM +00:00Add to Calendar
Property Details
Home Type
- Mobile/Manufactured
Est. Annual Taxes
- $8,568
Year Built
- Built in 1940 | Newly Remodeled
Lot Details
- 0.8 Acre Lot
- 91 Feet of Waterfront
- Dirt Road
- Public Beach
- Landscaped
- Level Lot
Parking
- 1 Car Garage
- Gravel Driveway
Property Views
- Water
- Scenic Vista
Home Design
- Chalet
- Ranch Style House
- Cottage
- Slab Foundation
- Wood Frame Construction
- Shingle Roof
- Wood Siding
- Clap Board Siding
- Vinyl Siding
- Clapboard
Interior Spaces
- 3,382 Sq Ft Home
- Living Room
- Bonus Room
Kitchen
- Gas Range
- Microwave
- Dishwasher
- Granite Countertops
- Formica Countertops
Flooring
- Wood
- Carpet
- Laminate
Bedrooms and Bathrooms
- 8 Bedrooms
- Bathtub
- Shower Only
Laundry
- Dryer
- Washer
Unfinished Basement
- Basement Fills Entire Space Under The House
- Interior and Exterior Basement Entry
- Crawl Space
Outdoor Features
- Deeded Waterfront Access Rights
- Mooring
- Docks
- Deck
Utilities
- Cooling Available
- Heating System Uses Gas
- Heating System Uses Oil
- Heat Pump System
- Baseboard Heating
- Hot Water Heating System
- Private Water Source
- Electric Water Heater
- Private Sewer
Additional Features
- Additional Residence on Property
- Double Wide
Community Details
- No Home Owners Association
Listing and Financial Details
- Tax Lot 39,40-1,40-6
- Assessor Parcel Number 404660butterworthdrivenaples04055
Map
Home Values in the Area
Average Home Value in this Area
Tax History
| Year | Tax Paid | Tax Assessment Tax Assessment Total Assessment is a certain percentage of the fair market value that is determined by local assessors to be the total taxable value of land and additions on the property. | Land | Improvement |
|---|---|---|---|---|
| 2024 | $4,578 | $492,259 | $448,270 | $43,989 |
| 2023 | $4,504 | $492,259 | $448,270 | $43,989 |
| 2022 | $3,099 | $375,692 | $331,703 | $43,989 |
| 2021 | $3,872 | $290,037 | $256,710 | $33,327 |
| 2020 | $3,872 | $290,037 | $256,710 | $33,327 |
| 2019 | $3,872 | $290,037 | $256,710 | $33,327 |
| 2018 | $3,872 | $290,037 | $256,710 | $33,327 |
| 2017 | $3,872 | $290,037 | $256,710 | $33,327 |
| 2016 | $3,828 | $290,037 | $256,710 | $33,327 |
| 2015 | $3,930 | $290,037 | $256,710 | $33,327 |
| 2014 | $3,930 | $290,037 | $256,710 | $33,327 |
Property History
| Date | Event | Price | Change | Sq Ft Price |
|---|---|---|---|---|
| 06/23/2025 06/23/25 | For Sale | $1,799,999 | +118.2% | $532 / Sq Ft |
| 04/15/2022 04/15/22 | Sold | $825,000 | -8.3% | $362 / Sq Ft |
| 02/17/2022 02/17/22 | Pending | -- | -- | -- |
| 02/17/2022 02/17/22 | For Sale | $899,900 | -- | $394 / Sq Ft |
Purchase History
| Date | Type | Sale Price | Title Company |
|---|---|---|---|
| Quit Claim Deed | -- | None Available |
Source: Maine Listings
MLS Number: 1627709
APN: NAPL-000033U-000040-000001
- 24 Dragon Back Rd
- 7 Goodridge Dr
- 4 Goodridge Dr Unit 4
- 5 Goodridge Dr Unit 5
- 750 Roosevelt Trail Unit 7
- 56 Hydrangea Cir
- 24 Clifford Rd Unit 18
- 83 Hydrangea Cir Unit 11
- 20 Fr Ln 97
- 45 Harrison Rd
- 35 Knight Dr
- 175 Lake House Rd
- 11 Brandy View Terrace
- 64 Brookhollow Rd
- 33 Indian Head Rd
- 7 Scenic View Dr
- 18 Scenic View Dr
- 11 Monroe Dr
- 24 Mayberry Landing
- Lots 1-13 Fox Hill & Turtle Creek Roads
