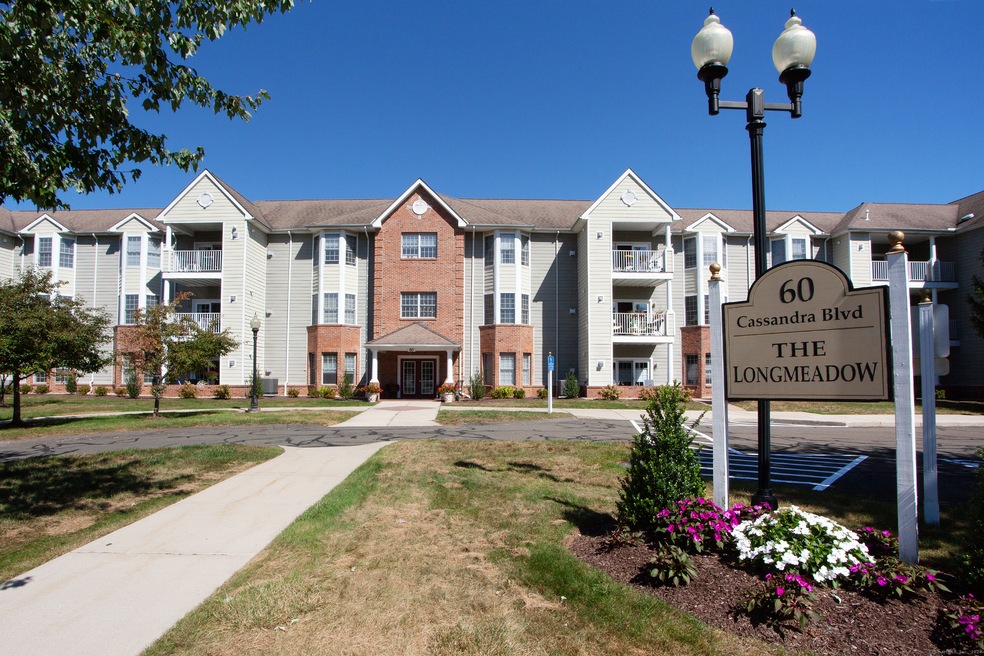
60 Cassandra Blvd Unit 208 West Hartford, CT 06107
Highlights
- Open Floorplan
- Ranch Style House
- Exercise Course
- Wolcott School Rated A-
- 1 Fireplace
- Covered Deck
About This Home
As of October 2024This lovely condo provides an inviting open floor plan flooded with natural light, ideal for comfortable living and entertaining. The spacious eat-in kitchen with pantry, corian counters and tile backsplash opens to the combination Living/Dining room featuring wood floors, a gas fireplace and elegant tray ceilings that enhance the ambiance. French doors lead you to a covered deck where you can enjoy serene views overlooking the lush woods. Retreat to the generously sized primary bedroom, complete bow windows, a large walk-in closet, an en-suite primary bathroom with double vanity, whirlpool tub, stall shower and a private commode. The second bedroom is equally impressive, featuring ample windows for natural light, walk-in closet, and an additional double closet - perfect for guests. The cozy den provides a quiet reading or home office space. Convenience is key with the main bath, which includes a stall shower, large linen closet and is conveniently located adjacent to the laundry room with tremendous storage options.The complex enhances your lifestyle with a secure lobby, elevator access, garage parking with private storage room, fitness room, patio with a grill, beautifully manicured grounds, scenic trails and the unbeatable location with easy access to West Hartford Center, shopping, fine dining, and major highways. This condo truly embodies the essence of active adult living with modern amenities and natural beauty.
Last Agent to Sell the Property
Berkshire Hathaway NE Prop. License #RES.0772127 Listed on: 09/08/2024

Property Details
Home Type
- Condominium
Est. Annual Taxes
- $8,947
Year Built
- Built in 2002
HOA Fees
- $694 Monthly HOA Fees
Parking
- 2 Car Garage
Home Design
- Ranch Style House
- Frame Construction
- Vinyl Siding
Interior Spaces
- 2,070 Sq Ft Home
- Open Floorplan
- 1 Fireplace
Kitchen
- Gas Range
- Microwave
- Dishwasher
- Disposal
Bedrooms and Bathrooms
- 2 Bedrooms
- 2 Full Bathrooms
Laundry
- Laundry on main level
- Dryer
- Washer
Basement
- Basement Fills Entire Space Under The House
- Shared Basement
Location
- Property is near shops
- Property is near a golf course
Utilities
- Central Air
- Heating System Uses Natural Gas
- Programmable Thermostat
- Underground Utilities
- Cable TV Available
Additional Features
- Covered Deck
- Sprinkler System
Listing and Financial Details
- Assessor Parcel Number 2320578
Community Details
Overview
- Association fees include grounds maintenance, trash pickup, snow removal, property management, road maintenance
- 108 Units
- Property managed by White and Katzman
Recreation
- Exercise Course
Pet Policy
- Pets Allowed
Amenities
- Elevator
Ownership History
Purchase Details
Home Financials for this Owner
Home Financials are based on the most recent Mortgage that was taken out on this home.Similar Homes in the area
Home Values in the Area
Average Home Value in this Area
Purchase History
| Date | Type | Sale Price | Title Company |
|---|---|---|---|
| Executors Deed | $420,000 | None Available | |
| Executors Deed | $420,000 | None Available |
Mortgage History
| Date | Status | Loan Amount | Loan Type |
|---|---|---|---|
| Previous Owner | $135,000 | No Value Available |
Property History
| Date | Event | Price | Change | Sq Ft Price |
|---|---|---|---|---|
| 10/18/2024 10/18/24 | Sold | $420,000 | +5.5% | $203 / Sq Ft |
| 10/18/2024 10/18/24 | Pending | -- | -- | -- |
| 09/11/2024 09/11/24 | For Sale | $398,000 | -- | $192 / Sq Ft |
Tax History Compared to Growth
Tax History
| Year | Tax Paid | Tax Assessment Tax Assessment Total Assessment is a certain percentage of the fair market value that is determined by local assessors to be the total taxable value of land and additions on the property. | Land | Improvement |
|---|---|---|---|---|
| 2024 | $8,947 | $211,260 | $0 | $211,260 |
| 2023 | $8,645 | $211,260 | $0 | $211,260 |
| 2022 | $8,594 | $211,260 | $0 | $211,260 |
| 2021 | $8,911 | $210,070 | $0 | $210,070 |
| 2020 | $8,781 | $210,070 | $0 | $210,070 |
| 2019 | $8,781 | $210,070 | $0 | $210,070 |
| 2018 | $8,613 | $210,070 | $0 | $210,070 |
| 2017 | $8,621 | $210,070 | $0 | $210,070 |
| 2016 | $7,075 | $179,060 | $0 | $179,060 |
| 2015 | $6,860 | $179,060 | $0 | $179,060 |
| 2014 | $6,691 | $179,060 | $0 | $179,060 |
Agents Affiliated with this Home
-
Carole Margolis

Seller's Agent in 2024
Carole Margolis
Berkshire Hathaway Home Services
(860) 751-8119
3 in this area
55 Total Sales
-
Margaret Brennan

Buyer's Agent in 2024
Margaret Brennan
Coldwell Banker Realty
(860) 690-6582
44 in this area
81 Total Sales
Map
Source: SmartMLS
MLS Number: 24045211
APN: WHAR-000012C-000925-000060-000208
- 20 Emily Way Unit 20
- 65 Cassandra Blvd Unit 106
- 63 Geneva Ave
- 9 Selden Hill Dr
- 49 Geneva Ave
- 294 Tunxis Rd
- 34 10 Acre Ln
- 9 Oakland Ave
- 64 Woodruff Rd
- 10 White Pine Ln
- 29 Fairwood Farms Dr
- 30 Fairwood Farms Dr
- 129 Ridgewood Rd
- 251 Ridgewood Rd
- 8 Lyle Ct Unit J
- 2 Talcott Glen Unit F
- 26 Ridgewood Rd
- 2 Talcott Glen Rd
- 12 Byrne Ct Unit D
- 11 Byrne Ct Unit C2
