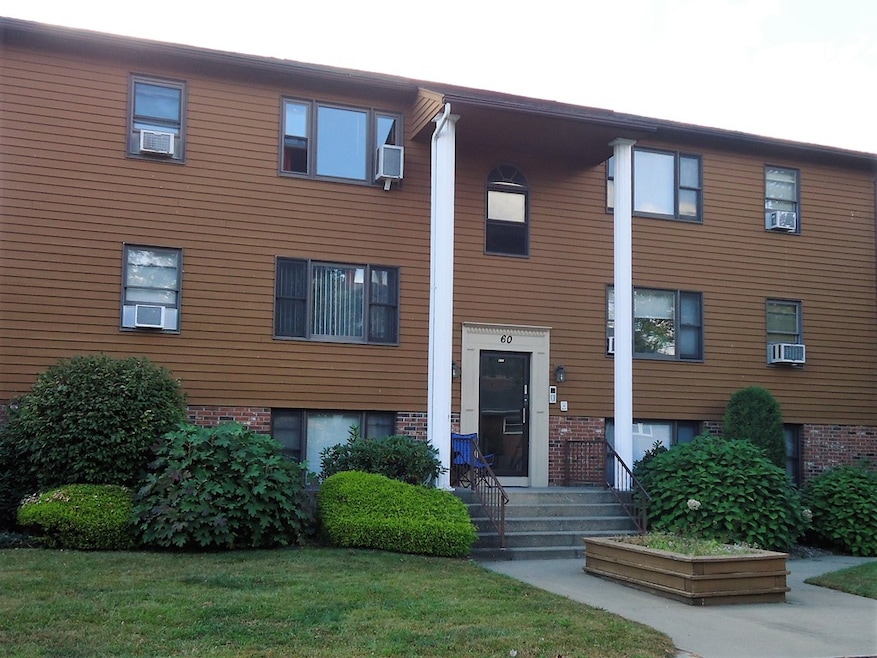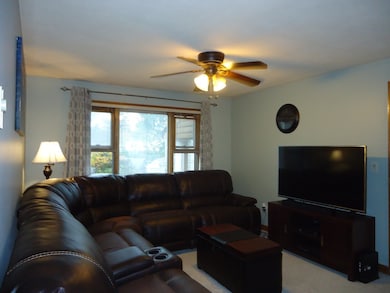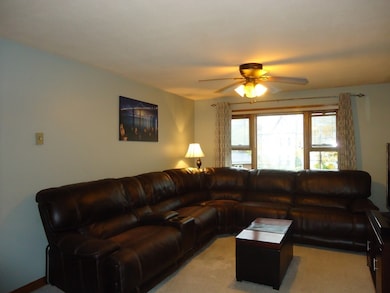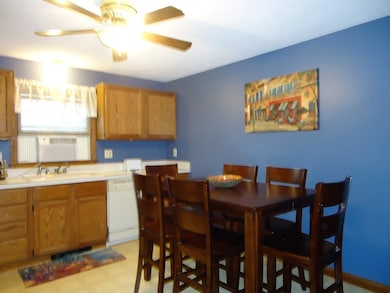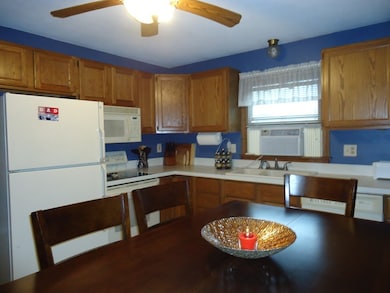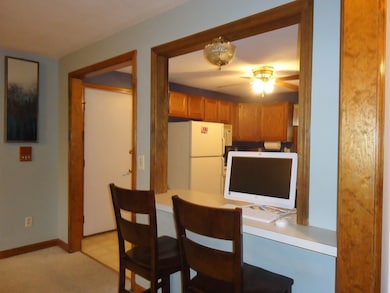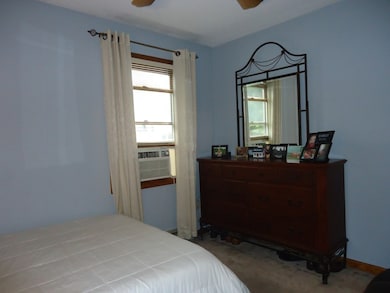60 Chapin St Unit R Holyoke, MA 01040
About This Home
As of July 2024Why rent? Invest in your future and for less than what most 2 bedrooms are renting for you can start building equiyt. This 4 room, 2 bdrm condo has an eat-in kitchen, open to the living room that accommodates a large sectional. Neutral décor, low condo fee, good closet space, additional storage (closet) in hallway. Pets are allowed one per unit under 40 lbs.Two deeded parking spaces, central location close to major routes.
Ownership History
Purchase Details
Home Financials for this Owner
Home Financials are based on the most recent Mortgage that was taken out on this home.Purchase Details
Purchase Details
Home Financials for this Owner
Home Financials are based on the most recent Mortgage that was taken out on this home.Map
Property Details
Home Type
Condominium
Est. Annual Taxes
$2,315
Year Built
1987
Lot Details
0
Listing Details
- Unit Level: 3
- Property Type: Condominium/Co-Op
- CC Type: Condo
- Style: Garden, Low-Rise
- Lead Paint: Unknown
- Year Round: Yes
- Year Built Description: Actual
- Special Features: None
- Property Sub Type: Condos
- Year Built: 1987
Interior Features
- Has Basement: No
- Number of Rooms: 4
- Amenities: Public Transportation, Shopping
- Electric: Circuit Breakers
- Flooring: Wall to Wall Carpet
- Bedroom 2: First Floor
- Bathroom #1: First Floor
- Kitchen: First Floor
- Living Room: First Floor
- Master Bedroom: First Floor
- No Bedrooms: 2
- Full Bathrooms: 1
- No Living Levels: 1
- Main Lo: M36300
- Main So: M36300
Exterior Features
- Construction: Frame
Garage/Parking
- Parking: Deeded
- Parking Spaces: 2
Utilities
- Hot Water: Electric
- Utility Connections: for Electric Range
- Sewer: City/Town Sewer
- Water: City/Town Water
Condo/Co-op/Association
- HOA Fees: 125.00
- Association Fee Includes: Master Insurance, Laundry Facilities, Exterior Maintenance, Road Maintenance, Landscaping, Snow Removal, Refuse Removal
- Association Security: Intercom
- Management: Owner Association
- Pets Allowed: Yes w/ Restrictions
- No Units: 18
- Optional Fee Includes: Water, Sewer
- Unit Building: R
Fee Information
- Fee Interval: Monthly
Home Values in the Area
Average Home Value in this Area
Purchase History
| Date | Type | Sale Price | Title Company |
|---|---|---|---|
| Deed | $75,000 | -- | |
| Deed | $75,000 | -- | |
| Deed | -- | -- | |
| Deed | -- | -- | |
| Deed | $72,900 | -- | |
| Deed | $72,900 | -- |
Mortgage History
| Date | Status | Loan Amount | Loan Type |
|---|---|---|---|
| Open | $170,000 | Purchase Money Mortgage | |
| Closed | $25,000 | Second Mortgage Made To Cover Down Payment | |
| Closed | $170,000 | Purchase Money Mortgage | |
| Closed | $123,500 | Purchase Money Mortgage | |
| Closed | $75,905 | New Conventional | |
| Closed | $75,000 | Purchase Money Mortgage | |
| Previous Owner | $65,600 | Purchase Money Mortgage |
Property History
| Date | Event | Price | Change | Sq Ft Price |
|---|---|---|---|---|
| 07/11/2024 07/11/24 | Sold | $200,000 | +5.3% | $272 / Sq Ft |
| 05/25/2024 05/25/24 | Pending | -- | -- | -- |
| 05/17/2024 05/17/24 | For Sale | $190,000 | +137.8% | $259 / Sq Ft |
| 03/16/2018 03/16/18 | Sold | $79,900 | 0.0% | $109 / Sq Ft |
| 01/22/2018 01/22/18 | Pending | -- | -- | -- |
| 10/11/2017 10/11/17 | For Sale | $79,900 | -- | $109 / Sq Ft |
Tax History
| Year | Tax Paid | Tax Assessment Tax Assessment Total Assessment is a certain percentage of the fair market value that is determined by local assessors to be the total taxable value of land and additions on the property. | Land | Improvement |
|---|---|---|---|---|
| 2025 | $2,315 | $132,600 | $0 | $132,600 |
| 2024 | $2,130 | $112,400 | $0 | $112,400 |
| 2023 | $1,733 | $92,400 | $0 | $92,400 |
| 2022 | $1,780 | $92,400 | $0 | $92,400 |
| 2021 | $1,601 | $83,100 | $0 | $83,100 |
| 2020 | $1,427 | $74,800 | $0 | $74,800 |
| 2019 | $1,281 | $66,400 | $0 | $66,400 |
| 2018 | $1,270 | $66,400 | $0 | $66,400 |
| 2017 | $1,273 | $66,400 | $0 | $66,400 |
| 2016 | $1,143 | $59,800 | $0 | $59,800 |
| 2015 | $1,139 | $59,800 | $0 | $59,800 |
Source: MLS Property Information Network (MLS PIN)
MLS Number: 72241544
APN: HOLY-000080-000000-000010R
- 8 Quirk Ave
- 47 Davis St
- 3 Parkview Terrace Unit 1L
- 3 Parkview Terrace Unit 2L
- 3 Parkview Terrace Unit 1R
- 3 Parkview Terrace Unit 2R
- 28 Portland St
- 14 Anderson Ave
- 314 Mackenzie Ave
- 4 Columbia St
- 14 Ladd St
- 0 High St
- 1801 Northampton St
- 807 High St
- 133-135 Brown Ave
- 86 Sycamore St
- 322 W Franklin St
- 311 Walnut St
- 39 King St
- 11 Roosevelt Ave
